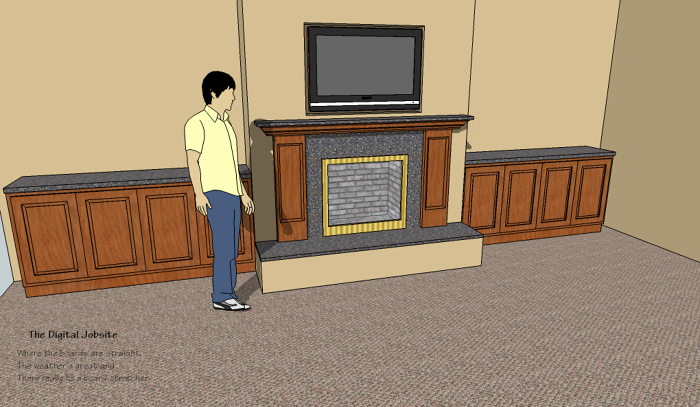
Ready, Fire, Aim!
I spend my workdays by the creedo “measure twice, cut once” so it’s quite a contradiction to encourage veiwers to “build” a design layout that is “close enough” and adjust it to refine the design. But that’s a remarkable thing about the Digital jobsite; “measure twice, cut once” becomes almost irrelevant. This “ready, fire, aim” approach took me quite awhile to adapt (an ongoing process for sure) but as I make the mental transition to this viewpoint, creating 3D models for designing has become much more simple. In this video I attempt to show the process using different features and benefits of adjusting proportions with the Scale tool and the Move tool:
First Things Second:
This second video shows a few tricks used to create the mantel and raised panel doors featured in the first video.
There are numerous platforms for creating 3D models out there and I hope this tutorial gives you some insight into some possibilities SketchUp has to offer. Regardless of the software you may choose, for putting together a solid visual image for designing, bid work or a sales pitch, it’s tough to beat going digital with design.
The model created for this blog post is available by clicking HERE for those who want it for practice purposes. Although I didn’t mention it in the videos, the flat screen TV in my model was downloaded from the SketchUp Component Warehouse where it was uploaded by another generous SketchUp user. I regret that I wasn’t able to find its source to give appropriate credit to its creator as I put this post together.
Feedback:
If you’ve found this information helpful (or not) I’ll appreciate it if you’ll take a moment to hit a Thumbs Up/Down before you navigate away.
Fine Homebuilding Recommended Products
Fine Homebuilding receives a commission for items purchased through links on this site, including Amazon Associates and other affiliate advertising programs.

Not So Big House

Code Check 10th Edition: An Illustrated Guide to Building a Safe House

All New Kitchen Ideas that Work
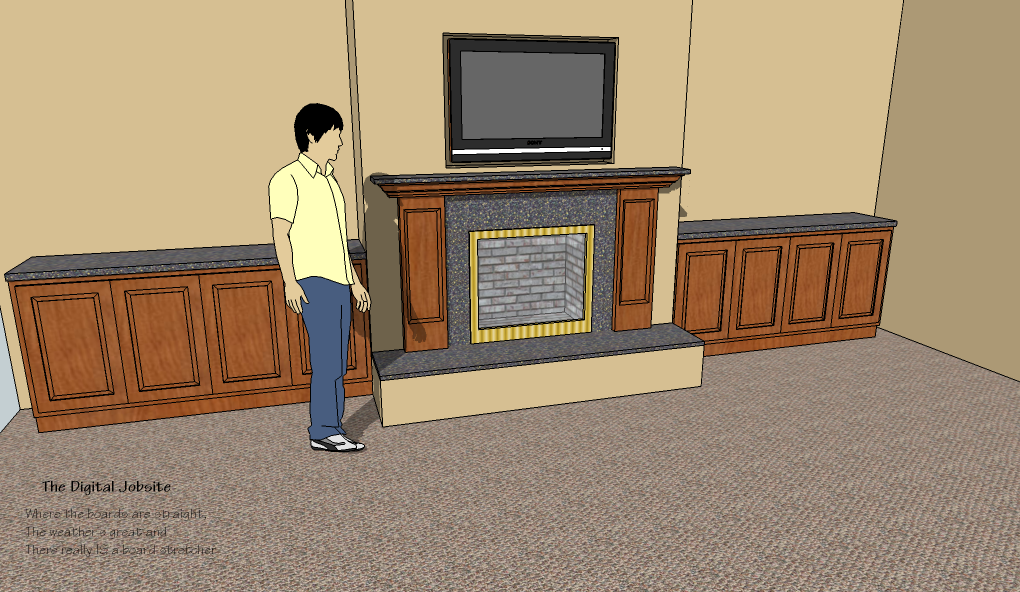
Digital design offers many time saving features
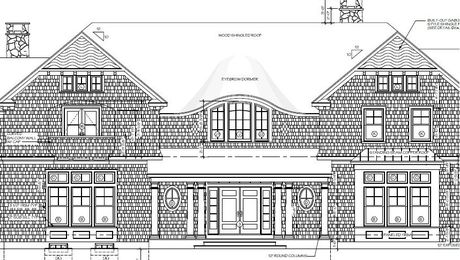
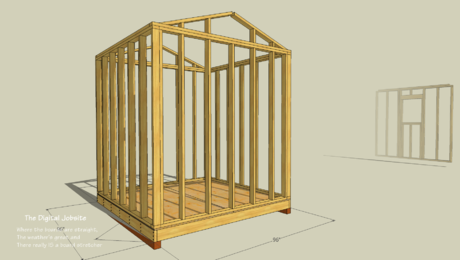
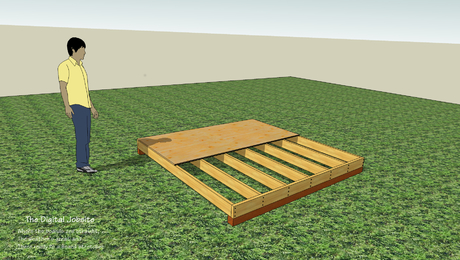
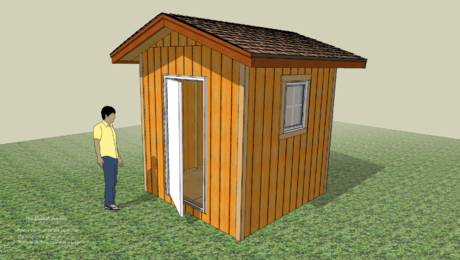

























View Comments
Great videos Matt! I've been using Sketchup for many years now. I think there are a lot of people who just dismiss the program because its free, and it doesn't have an overwhelming amount of tools like AutoCAD. They think if it's simple to use, it must not be very powerful.
They couldn't be more wrong. And you've demonstrated that here. I love seeing people demonstrating not only how to use sketchup, but actually showing a real world example of something specific you can do with it. Like how you used components and the move tool to demonstrate how easy it is to change the size of the columns.
One of my favorite examples of using sketchup in the real world was the post on how to lay out a complicated tile floor using sketchup. I think I saw it on Fine homebuilding. Great info, thank you!
Matt-I am new to the site and excited to have found the digital jobsite. I have been attempting to make the switch from "hard copies" but have been fumlbing in SketchUp. I would play around in the program and get frustrated and just go back to pencil and paper.
I had watched a few of your videos previously and was surprised with how "easy" and fast you could make some VERY impressive designs/models. At the same time however I was dicouraged watching your tutorials thinking it was way outta my league.
The 1st video in this series has REALLY opened it up for me. Just the way you use groups and components reduces the frustration factor by not destroying the model with one simple move. I can see that the time may be equal as far as comparing digital to pencel/paper until you begin to make changes. The end result is much more atttractive and professional as well. Emailing a digital model is WAY more appealing than scanning in a pencil drawing.
Thanks for these videos for those of us looking for help with this program. And thanks for not editing out the small mistakes and glitches :-)
Josh
I have been old school and wore out a lot of erasors the tutorial was excelant.
I have some computer skills but I think this one would be the most useful.
Thanks again
Harry
Thanks for the positive feedback... it's good to know others are learning benefits of SketchUp at The Digital Jobsite!
MSketcher:
You've got a good point about the perception of "free software" as inferior by nature. I've purposely used only the most current but free version of SketchUp in my work and tutorials so viewers aren't excluded for lack of the $500 entry fee for Pro. Truthfully, I've yet to encounter a situation where I go "darn, I wish I had Pro so I could do this". It supports my long-held belief of "its not what you have but rather how you use it that counts".
BTW the tile tutorial you mentioned was "Digitile: Use a SketchUp Model to Layout, Estimate, and Build a Takeoff List for a Tiling-Job" here at The Digital Jobsite. I hope you continue to "stop by" and contribute with insight from your experinces.
JoBu:
You're welcome... glad to hear some of this is helping you make the switch to digital design. Let me know if you encounter specific situations that arise as you build SU models. I've found that any (well, most) modeling problems can be overcome and each time I've worked through some particular frustration it helped make the process quicker, more efficient and more effective.
And, no problem on not editing out the small mistakes and glitches. What you see in the tutorials us usually the 3rd or 5th time through... the first run-through is typically pretty sad... they would make anyone starting out think "hey, I'm actually pretty good with this drawing process" <:-P
Harryman,
I think you'll find SketchUp worth any time and effort you put into learning it. Like any new software experience, ther is a learning curve involved but SU is pretty intuitive and there is a bunch of tutorial help out there to assist you with the process. Stay tuned to The Digital Jobsite for more...