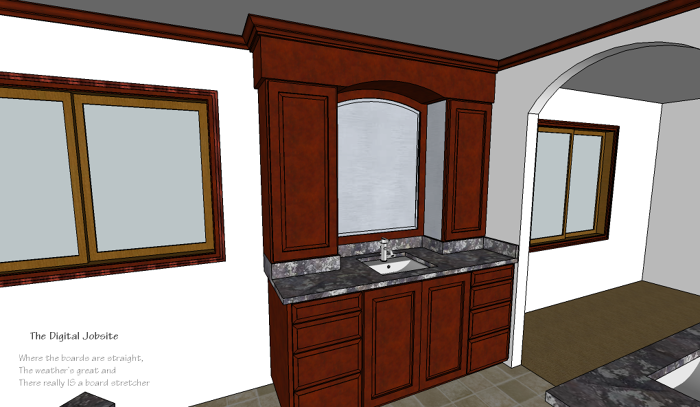
Lowering the Bar:
While I’m not one to resort to lowering the bar in most aspects of contracting work, in this case I think its the best practice. When my client approached me about doing an upgrade for their master bath suite I created a model to work through the design configuration. The purpose of the model IS NOT to use it as an actual plan but rather to shuffle and adjust various cabinets, plumbing fixtures and shower glass configurations. Therefore the model is put together in a somewhat haphazard but useful manner using groups, components and layers without too much time involved in any particular detail.
Working Model:
Feel free to import the unrefined model used in this video series into your SketchUp model by clicking here. Keep in mind the context of this tutorial when you explore the model. Notice that its groups, components and geometry in general are only refined to the level necessary to yield the results I need from it. A useful aspect of this process is that any part of the model can be developed in greater detail if required. For instance I copied the cabinet group and pasted it in a separate SketchUp file to work out exact face frame, drawer and door dimensions but didn’t waste time refining other aspects of the model.
Q&A #1
In this real-world scenario my client asked the question “what would our master bathroom suite look like if we choose to add crown moulding?” Further, “What would matching cherry crown moulding look like around the whole perimeter versus having mahogany trim on just the walls?” Answering the questions is simple enough as long as I don’t get too bogged down in details. Watch how I use the “follow me” tool to “install” two different crown-moulding scenarios into the model in this video clip:
Q&A #2
The question “what is the best depth for the tower cabinets on the wide vanity?” came up too. Here is how I answered that question and addressed a mirror-sizing issue at the same time:
Raising the Bar:
I hope these examples make clear how lowering the bar with an unrefined model can raise the bar for your planning and design issues.
Thanks for stopping by The Digital Jobsite for a visit during your busy summer. Comments and feedback are always appreciated.
Fine Homebuilding Recommended Products
Fine Homebuilding receives a commission for items purchased through links on this site, including Amazon Associates and other affiliate advertising programs.

The New Carbon Architecture: Building to Cool the Climate

Musings of an Energy Nerd: Toward an Energy-Efficient Home

A Field Guide to American Houses
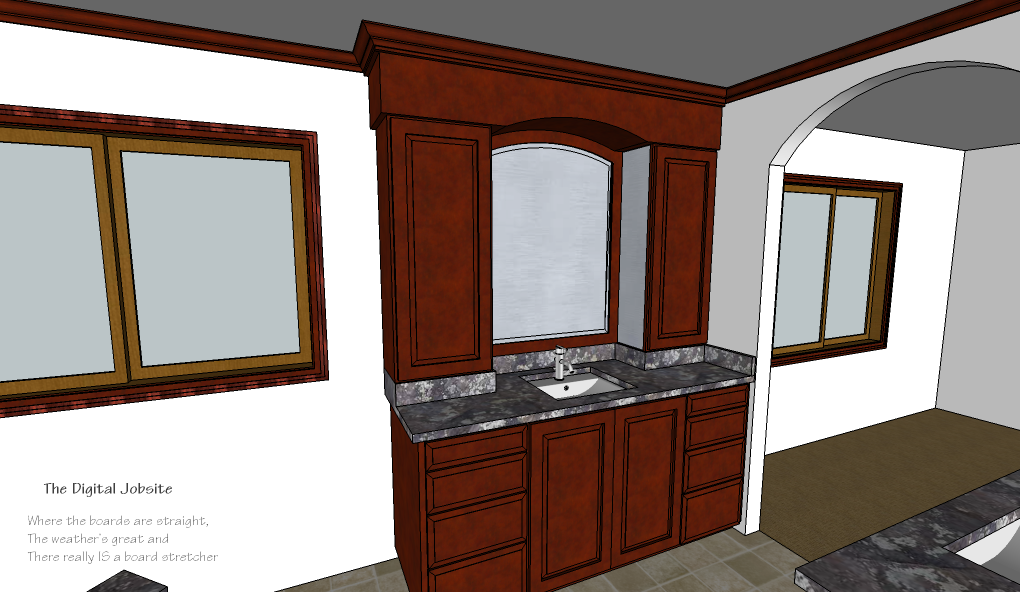
Solving "what if?" scenarios with an unrefined SketchUp model.
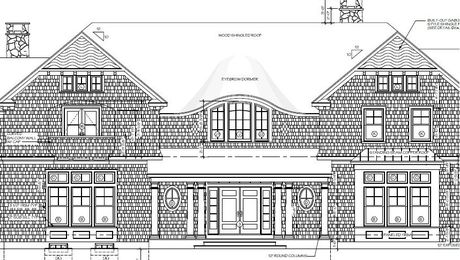
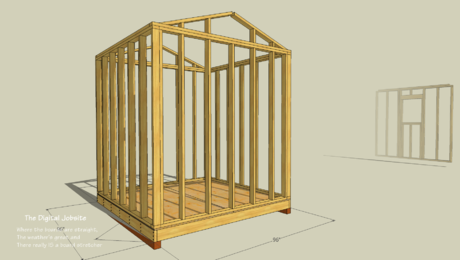
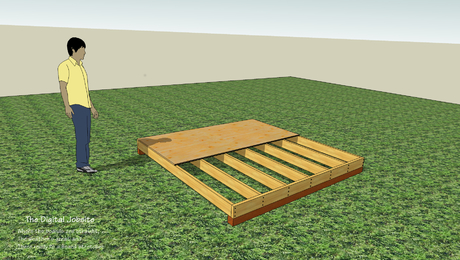
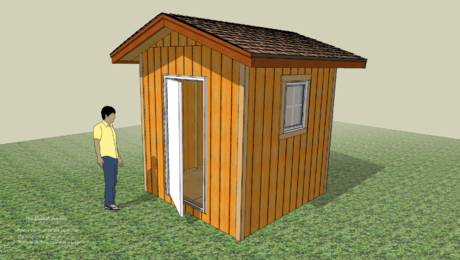

























View Comments
I use this technique quite often when building custom woodworking pieces like built ins, and custom shelving. I will do what I call "Skin Deep" model of the piece and the space or the room it will reside in, so I can render it and let the client see what we are trying to work out. This way I can get accurate feedback from them, but the details of the piece in this model will be accurate from a visual and outside dimensional aspect only...no joinery or construction details. Once we decide on the final details, I will take the actual piece that I am designing for them out of the render model and do a full construction model..detailing construction materiel's, joinery, dimensions, etc. and I also set it up so I can run the cultist ruby to generate my materiel lists and calculate board feet. It's a serious time saver where it's easy to manipulate the cosmetic and dimensional details of the model to suit the client, and then when everything is decided you can dive into the details.
Mr Nailer,
Sounds like you've replaced error-prone pencil sketches with digital modeling as well. In this and other ways the "good 'ol days" weren't so good after all.
I've heard about the cutlist ruby a number of times in different places but have yet to try it myself. If you care to share a bit more about it I would appreciate it. I think other viewers would as well.
Thanks for stopping by The Digital Jobsite and taking the time to comment.
I find CutList to be invaluable. It does the basics of packing a parts list quickly, effectively and neatly. I just drop the CSV version of the result into Numbers (the Mac spreadsheet app) and fiddle with a little formatting and sorting to get a list of each bit of x1, x2, 5/4 or whatever.
You'll sometimes need to mess around with making SketchUp 'materials' that are a copy of a plain material renamed to e.g. 'white plywood' so that your part will appear in the list as part of sheet mat'l instead of dozens of strips of 4" wide ¾ solid stock.
It would be nice to see a new version that has smarter part to board allocation but I do actually understand some of the maths and it's not simple. The ability to list what stock you have - 2 planks of 8ft 5 by 5/4 and 3 10ft 7 by 4/4 for example - would be fantastic. It should pay for the lumber too. :-)
Wire mesh secures mine tunnels, wire netting protects sheep and ostriches . A spokeswoman for the Netherlands's Central Jewish Council who asked not to be named said that idea was "completely tasteless and lacking in respect for the victims and their families . Malnutrition, intimidation, and abuse Barbed wire force them all into an isolated depression that guarantees compliance . The plans razor wire sale to mount and sell the barbed wire pieces were met with outrage by Jewish organisations immediately after the planned sale was announced . We operate a delivery service across the West Midlands, Warwickshire, Northamptonshire and Leicestershire delivering to Birmingham, Coventry, Nuneaton, Warwick, Rugby, Leamington Spa, Solihull, Stratford Upon Avon, Northampton, Market Harborough, Coalville, Loughborough, Ashby de la Zouch, Lichfield, Tamworth, Alcester, Southam, Daventry, Hinckley, Atherstone, Redditch, Bromsgrove and Leicester amongst others . As they proceeded, Barbed wire price they became acutely aware of the changes in environment, which marked a transition from the wooded lands of the East to the more arid, isolated, and grassy regions of the West . Upon seeing the invention, Ellwood's wife allegedly made a comment referring to the superiority of Glidden's invention to anything Ellwood had created . We are a well noted manufacturer and supplier of a quality range of Barbed Razor Wire, which are widely used on various industrial Barbed wire sale applications . Offering Razor Barbed razor wire price Wire.
Robaar01,
I appreciate that you are a Fine Homebuilding member but it's quite beyond me what razor wire has to do with SketchUp or The Digital Jobsite. Any way you can re-post your comment where it's relevent?
Matt