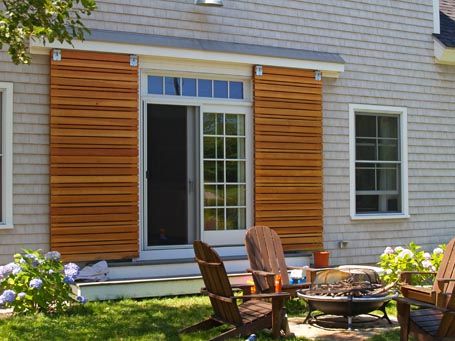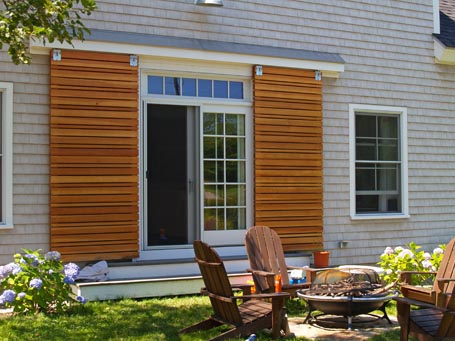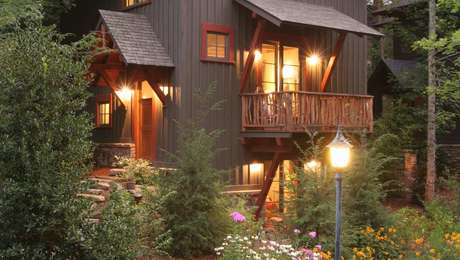
These unique, oversized, sliding doors are double-duty assets. From the inside, they provide filtered privacy when closed. From the outside, they add textural interest whether open or closed. The alternating slat dimensions help reduce their scale, and the clear finish draws attention to them as accent features. The sliding track is cleverly concealed by a shallow rooflet, which, with the help of full-width stairs, suggests a porchlet. I’m a fan of oversized, barn-type sliders and featured them in the Manchester Garage/Garden Room and wrote about them for a Fine Homebuilding Drawing Board column. Consider such sliders for breezeways and three-season rooms, too.
by Katie Hutchison for House Enthusiast and SquareOne
Read more design snapshots by architect Katie Hutchison
Fine Homebuilding Recommended Products
Fine Homebuilding receives a commission for items purchased through links on this site, including Amazon Associates and other affiliate advertising programs.

Not So Big House

All New Bathroom Ideas that Work

Code Check 10th Edition: An Illustrated Guide to Building a Safe House





























View Comments
Impressive, I have been considering building something like this for a beach house - with mahogany slats and exposed stainless steel top rod. This photo has good direction.
excellent idea
could also serve as a security system with locking mechanism inside.
I am not keen on the small step outside the patiodoor.
A 42" platform just below the doorsill would be safer
I just learned a new expression: "rooflet"
I say "rooflet"; others say "pent". A "rooflet" seems to befit a "porchlet".
Great Article. Thank you for posting this. You might be interested in checking out fine luxury homes by Brejnik Fine Homes (www.brejnik.ca). They build fine luxury houses. Brejnik team consists of qualified and trusted: Architects, Interior Designers, Appraisers / Lenders, Trades & Suppliers, Geo-technical engineers, Structural Engineers, Arborists, Landscape Architects, Pool & Water Feature.