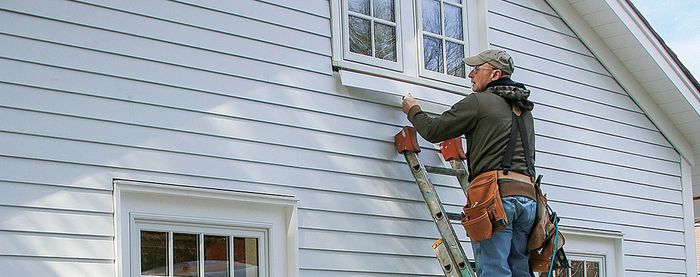Board-and-Batten Siding Reborn
With a bit of thoughtful design, this simple style of siding can create elegant exteriors.
There was a time when I despised board-and-batten siding. I suspect that’s because growing up in the suburbs of Long Island, it was among several types of vertical siding I saw applied to raised ranches in an apparent attempt to draw attention away from their awkward horizontal proportions. It worked–sometimes. But it took me a long time to stop blaming the siding for the sins of the style.
I’m seeing a lot more board-and-batten these days, but this time around, I’m loving it. Not only have I come to appreciate its honest, rural roots, but I’m seeing a new generation of builders and architects applying this form of siding to homes of all kinds of styles in ways that work.
If you need a visual, board-and-batten siding consists of wide boards spaced slightly apart, with the spaces covered by thinner strips of wood (the battens). A variant, reverse board-and-batten, places the thin strips behind the wider boards. Either way, the pattern created by the alternating boards adds a distinctive vertical element to the architecture.
Because the battens are intended to be nailed to the studs, the spacing of a home’s framing can influence the board-and-batten pattern. Architect Matthew Swett, whose project is among those featured here, points out that this can trip up the aesthetics. Spacing battens 16 in. apart (the customary distance between studs) looks a bit wide to him. He believes that battens look better placed about 12 in. apart, but that method requires blocking or other, less optimal workarounds.
Commonly associated with rural farm buildings, board-and-batten is a natural for farmhouses and backyard sheds (we’ve even seen it used recently on this charming doghouse). But maybe that’s also why it’s such a perfect foil for more contemporary designs. Judging from what we see here at Fine Homebuilding, the simple siding is finding new favor among plenty of builders and architects as a thoroughly modern material.
What’s interesting is that it’s a revival of sorts. Utility sheds aside, board-and-batten on houses had a heyday back in the 19th century, before the Civil War. At the time, enthusiasts such as architect Andrew Jackson Downing championed the vertical battens as an expression of the framing beneath it. Board-and-batten was a popular choice for Carpenter-Gothic homes, and you could argue that it enjoyed new celebrity in the “Stick” style of late Victorian times. Inside the house, we can see the pattern mimicked in the vertical flat-panel wainscot that’s typical of Craftsman homes–another style enjoying renewed popularity today.
Some more great examples of board-and-batten done well



Fine Homebuilding Recommended Products
Fine Homebuilding receives a commission for items purchased through links on this site, including Amazon Associates and other affiliate advertising programs.

Not So Big House

Homebody: A Guide to Creating Spaces You Never Want to Leave

Code Check 10th Edition: An Illustrated Guide to Building a Safe House


View Comments
The author notes, "Because the battens are intended to be nailed to the studs, the spacing of a home's framing can influence the board-and-batten pattern. Architect Matthew Swett, whose project is among those featured here, points out that this can trip up the aesthetics. Spacing battens 16 in. apart (the customary distance between studs) looks a bit wide to him. He believes that battens look better placed about 12 in. apart, but that method requires blocking or other, less optimal workarounds."
Wouldn't a simple workaround be to make fake boards and battens by using a plywood sheathing of some sort and nailing the boards to the sheathing rather than the studs? This would allow narrower spacing, bringing the look without worrying about the blocking.
Hobbes- We've sheathed houses with T-111 siding and added batts, but there are limitations to lengths; I've never seen longer than a ten foot sheet, so z-bar or other mechanical flashing is required at horizontal joints.
Rather than reinvent the wheel and frame on non standard centers, one can run horizontal nailers every few feet over the studs, and nail accordingly. It is much stronger anyway, to not have continual joints on a 2x member. In shear wall sheathing, all vertical joints must break on a 3x stud.
Anyway, after forty-two years of construction, I know that there are lots of different ways to skin a cat- not to mention a house.
I refinished a 1925 Gardiner's cottage with "board" and batten by installing wood grained Hardi panels 4' X 10' on rain screen attached every 12". (I too like the 12 inch spacing.) I used roofing nails to attach the panels every 12". These go up very quickly. I painted the panels with acrylic (Benjamin-Moore) light grey paint to simulate weathered cedar. I then attached 1" X 2" (full dimension) cedar battens every 12" covering the nail rows and joins (4') on the panels. I atached the battens with 2" stainless steel brads. I used a full body stain in the same colour (Behr) on the battens. I think the effect is fabulous and has all the weathering benefits of cement based siding in our wet climate on the west coast. Sidney, Vancouver Island, British Columbia.
This house is beautiful and helped convince me that my husband was correct about covering our rustic house with board and batten siding. I would love to know what colors and brand of stain were used for this project.