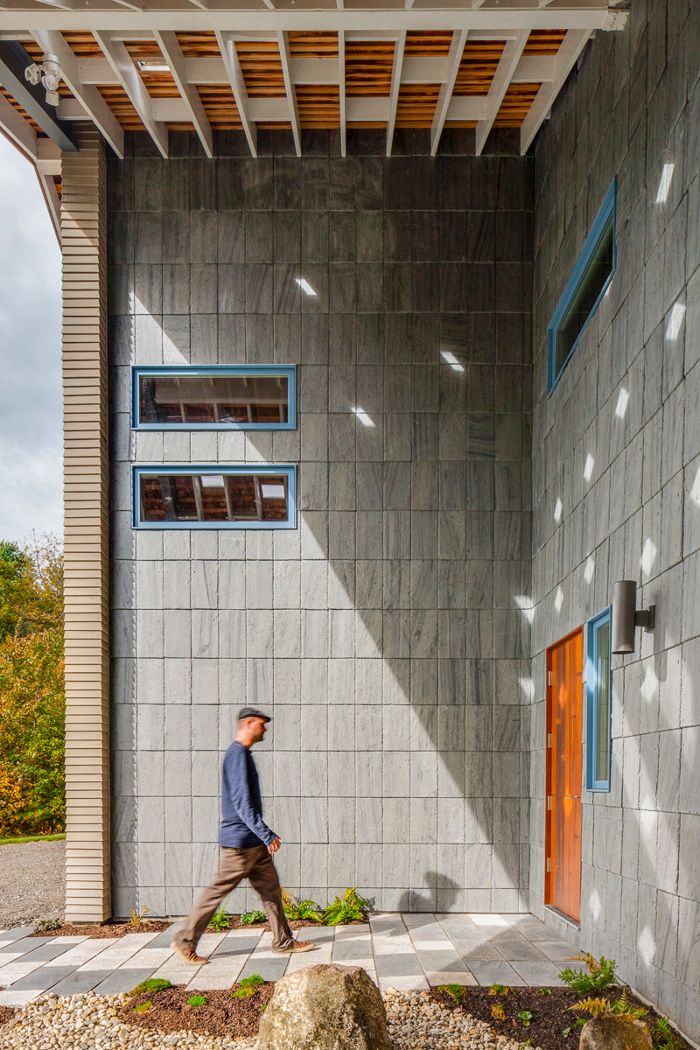
This cool and lofty entryway is how one enters this house in Maine that architect Carl Solander designed for his parents. The walls are covered with Heathermoore slate shingles, providing a lovely texture and color and giving the place a sense of substance and solidness. The slate contrasts nicely with the western red cedar clapboards. The little splashes of light are from square openings cut into the overhanging roof, creating a dappled lighting effect that is very pleasing. The front door is custom made from ipe wood.
Fine Homebuilding Recommended Products
Fine Homebuilding receives a commission for items purchased through links on this site, including Amazon Associates and other affiliate advertising programs.

Musings of an Energy Nerd: Toward an Energy-Efficient Home

A House Needs to Breathe...Or Does It?: An Introduction to Building Science

Code Check 10th Edition: An Illustrated Guide to Building a Safe House

Design Credit: Carl Solander of Reverse Architecture


























