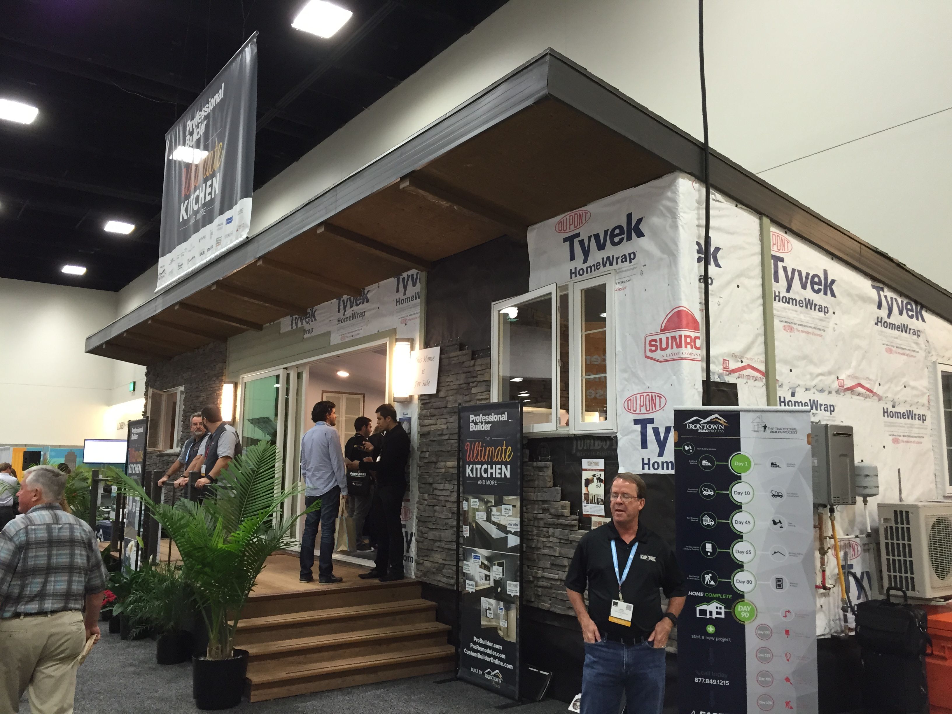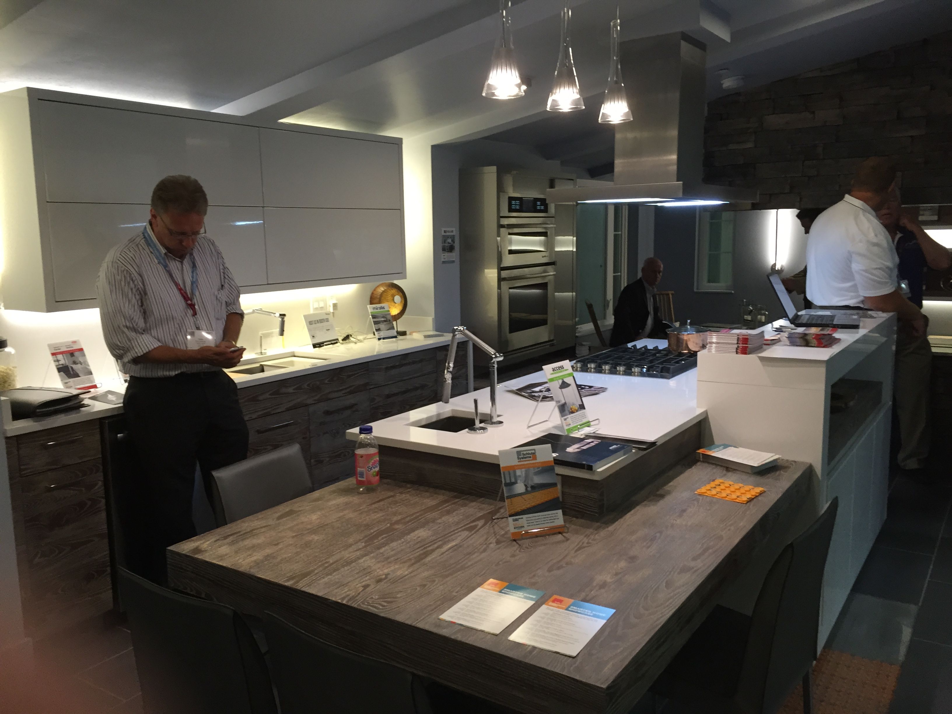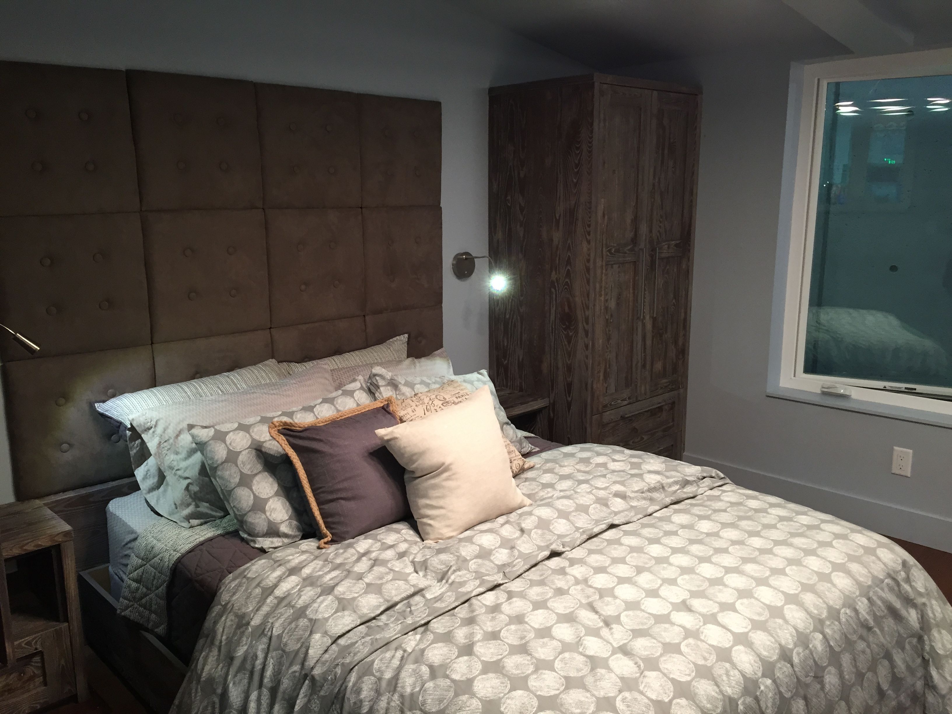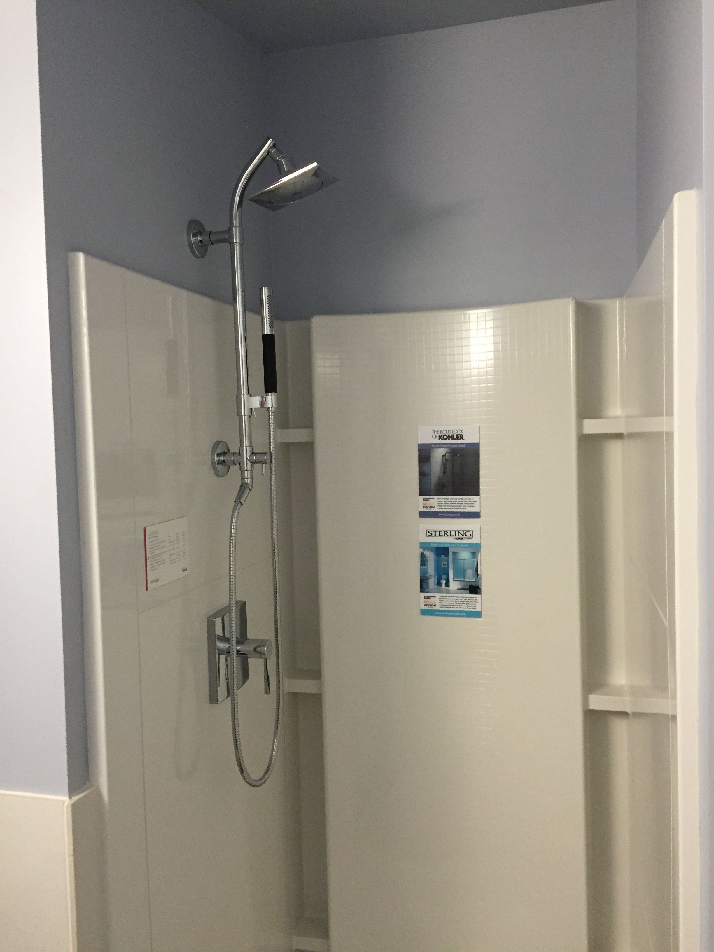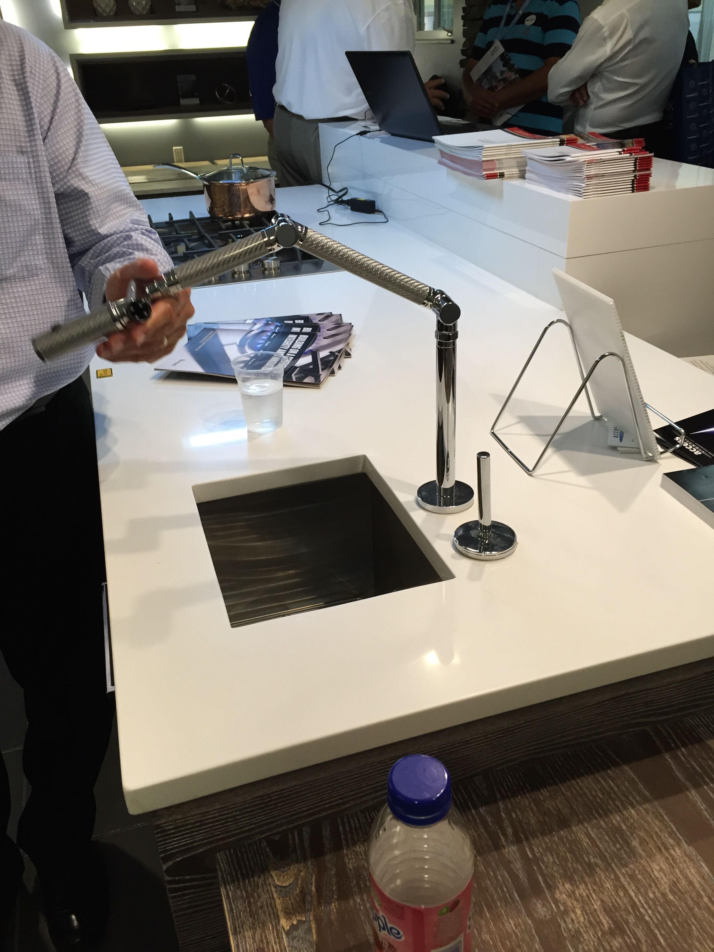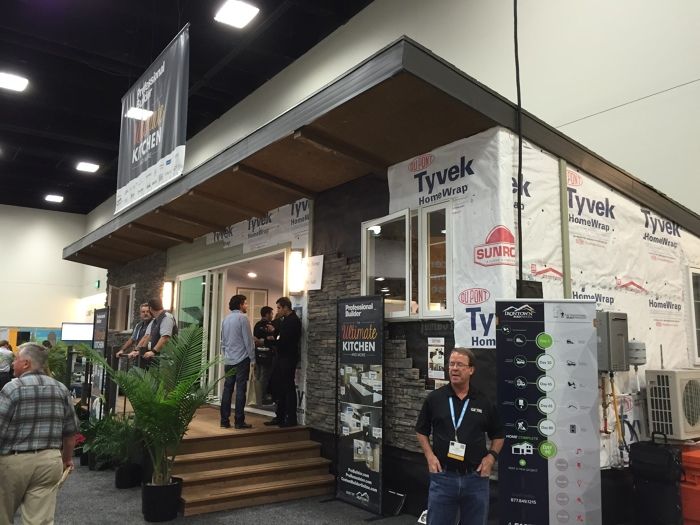
“It’s basically a pool house,” said Kam Valgardson, describing the 634-foot modular home his company, Irontown Homes, brought to this year’s PCBC conference. Then Valgardson allows: “It could also be a guest house or a vacation property.”
Valgardson, head of business development for Irontown, which also does 10,000-square-foot custom homes, was reluctant to term the showhome a small home. But that’s what most non-builders would call it, to be sure.
The benefit of building a small showhome, of course, is that you can take it anywhere, including the floor of major tradeshows. And that’s just what the Salt Lake City-based modular homebuilding company has done for the last two PCBC’s and this year’s International Builders Show.
Irontown built the home in its factory in 10 weeks, wrapped it in shrink wrap, trucked it to San Diego, and displayed it on the show floor. Valgardson explains that the overhang on the sloped roof had to be pushed back so that the home could travel the highway. Irontown has its own fleet of trucks and drivers, which smooths its logistics.
The award-winning Tim Scott of XTC Design designed the interiors of the small home, which consist of little more than a galley kitchen, a lounge area with a fireplace, and a bedroom with a bath. Irontown designed the exterior.
The home may be small, but it’s luxurious, to be sure. Though the basic model sells for as little as $106,000, the one Irontown showed had enough high-products to push $130,000.
The kitchen featured Kohler faucets and fixtures, including its Karbon faucet with five pivoting joints and a multipurpose sink with baskets, strainers, grills, and grids designed for kitchens where workspace is at a premium. Blum cabinets opened upward to save headroom. A multi-level island featured counterops by Zodiac and Miralis, the latter made with ash.
The island was designed to accommodate both entertaining and eating, since there’s no space for a dining room. The space was brightly lit by Access LED lighting — under cabinets, over countertops, and on walls — that was specified at different wattages to produce appropriate light for tasks, entertaining, and cooking.
The home made a strong first impression, opening wide with a large stacking multi-slide door by Western Windows. The lounge area, big enough for two armchairs and a table, featured fireboxes fueled with alcohol. A compact shower design from Kohler and Sterling fit snuggly into the master bathroom.
The home featured radiant flooring from Schluter-Systems and a ductless heating and cooling system from Fujitsu. The frame was wrapped in Tyvek housewrap and clad with Hardie fiber-cement siding, with a stone veneer from Environmental Stoneworks. Sherwin Williams provided zero-VOC paint.
Fine Homebuilding Recommended Products
Fine Homebuilding receives a commission for items purchased through links on this site, including Amazon Associates and other affiliate advertising programs.

Get Your House Right: Architectural Elements to Use & Avoid

A House Needs to Breathe...Or Does It?: An Introduction to Building Science

The New Carbon Architecture: Building to Cool the Climate
