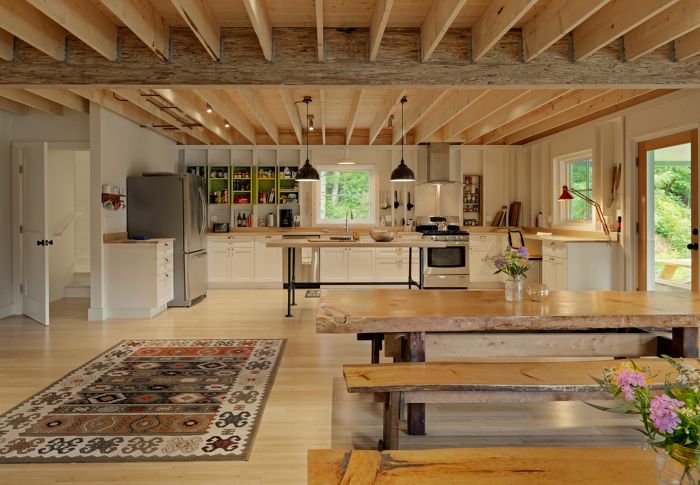
The camp organization, architects and the builder collaborated to develop a replacement home for a summer camp program that would support high-energy activity, as well as enhance the sense of family and being close to nature. The interiors are driven by the modest New England Vernacular, finding the beauty in the utility of space, and understanding that the interiors are an extension of the exterior. Expressed is the desire for an open kitchen and dining area that would serve as a place for cooking, dining, and general assembly. This space coupled with the adjacent covered porch allows the campers and counselors to easily spread across the threshold between interior and exterior, and still be within eye and earshot of each other. The expansive windows and fully-glazed doors enhance the panoramic views of the rural countryside, and also allow the breezes to blow across the property, up through the farmhouse.
The details of the interior spaces emphasize the humble character of a summer camp through its use of open stud walls and ceilings, and warm, natural colors and tones. This structure offers opportunities for additional storage, as well as concealing surface-mounted lighting and other electrical and plumbing systems between the framing. The openness of the space and the flexibility of the furniture also allow each camp session to personalize their use of the house.
Dewing Schmid Kearns Architects + Planners
Fine Homebuilding Recommended Products
Fine Homebuilding receives a commission for items purchased through links on this site, including Amazon Associates and other affiliate advertising programs.

Affordable IR Camera

Reliable Crimp Connectors

8067 All-Weather Flashing Tape

Dewing Schmid Kearns Architects and Planners Silver Maple Construction






















