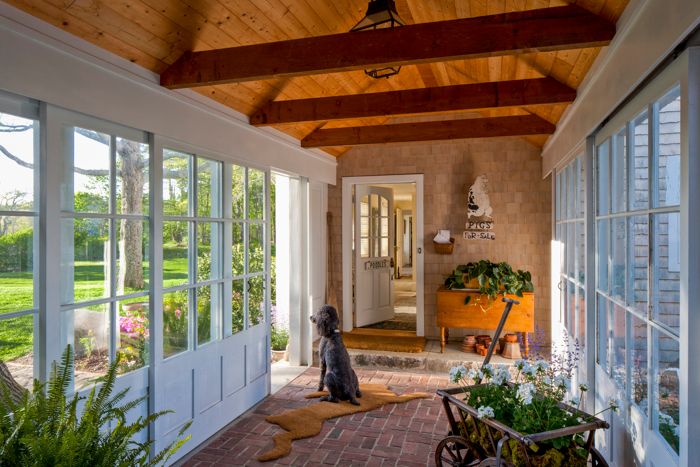
When the homeowners of a historic home in coastal Maine decided to do a renovation of their house, they contacted architects John Scholz and Meg Barclay of Camden to work with them. One of the problems to solve was how to make an appropriate and handsome connection between the barn and the house which would also serve as a working entrance to both buildings. The architects came up with this beautiful and spacious breezeway/mud room which allows access to both front and back yards as well as the house and barn. Sliding doors with oversize window sashes allow abundant light and fresh air to flow through the space. A brick floor is a rugged and appropriate material for the space and the open ceiling rafters add to the sense of openness and light. All in all, a handsome and practical solution which looks equally good from the outside….
Fine Homebuilding Recommended Products
Fine Homebuilding receives a commission for items purchased through links on this site, including Amazon Associates and other affiliate advertising programs.

Homebody: A Guide to Creating Spaces You Never Want to Leave

Get Your House Right: Architectural Elements to Use & Avoid

All New Kitchen Ideas that Work
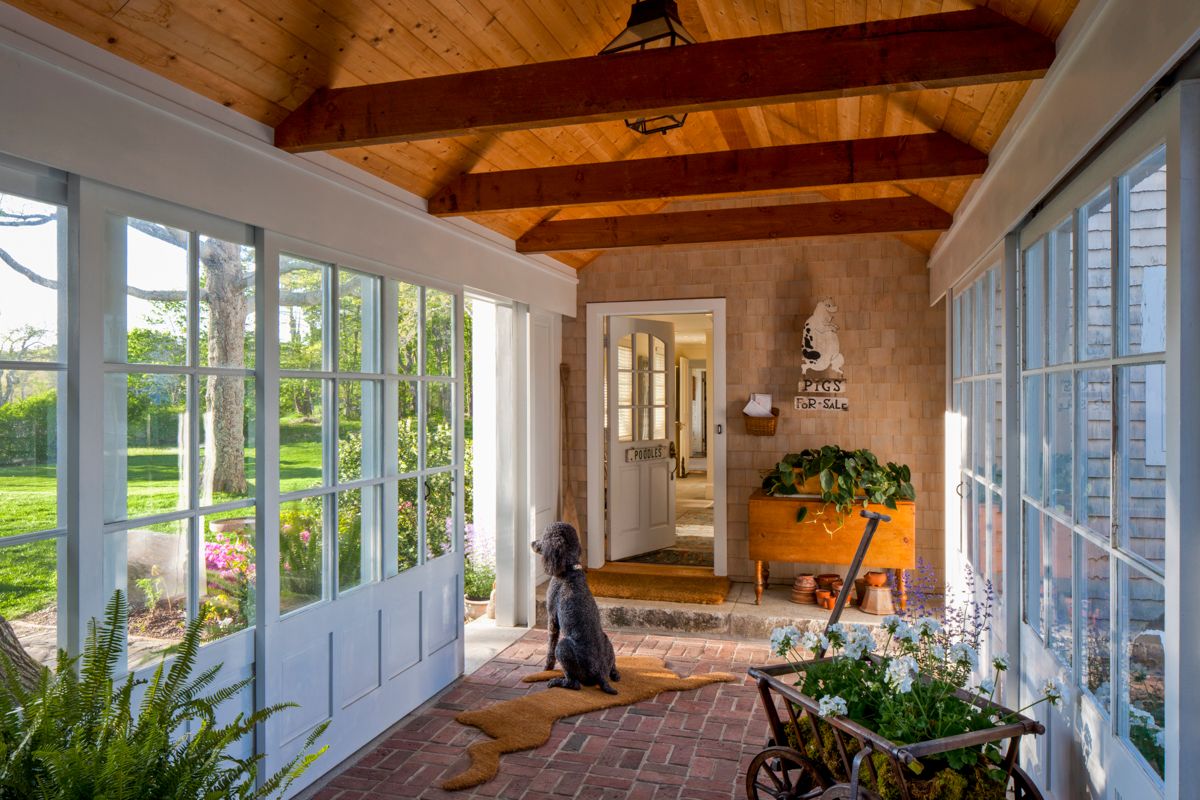
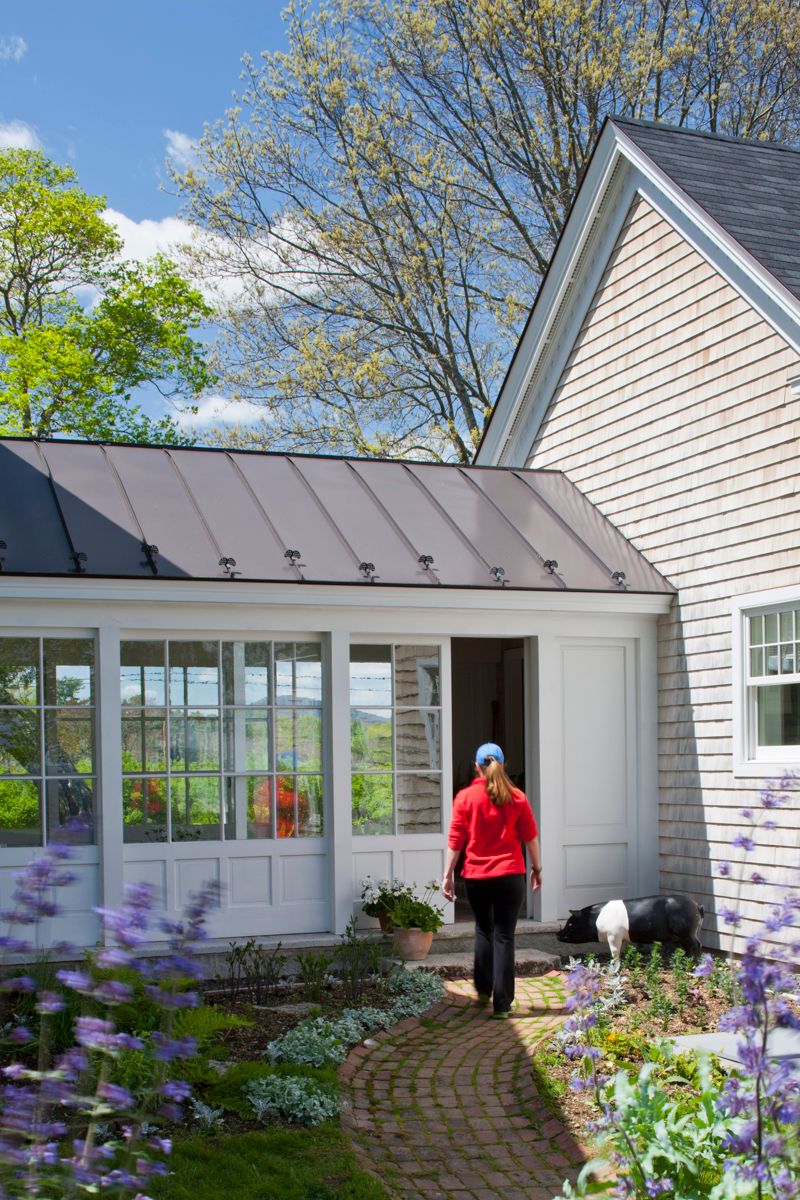
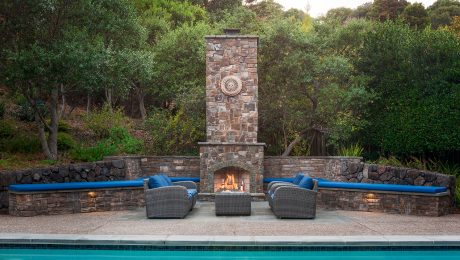
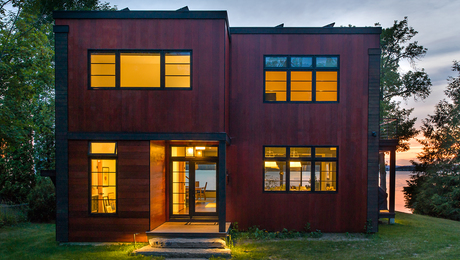
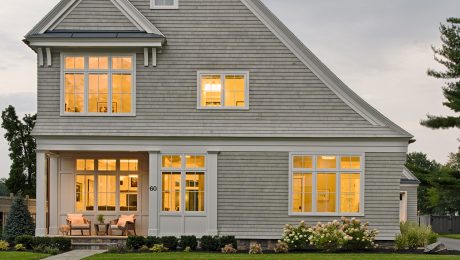
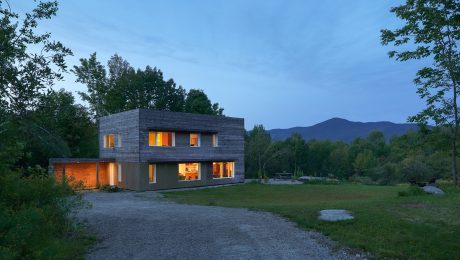



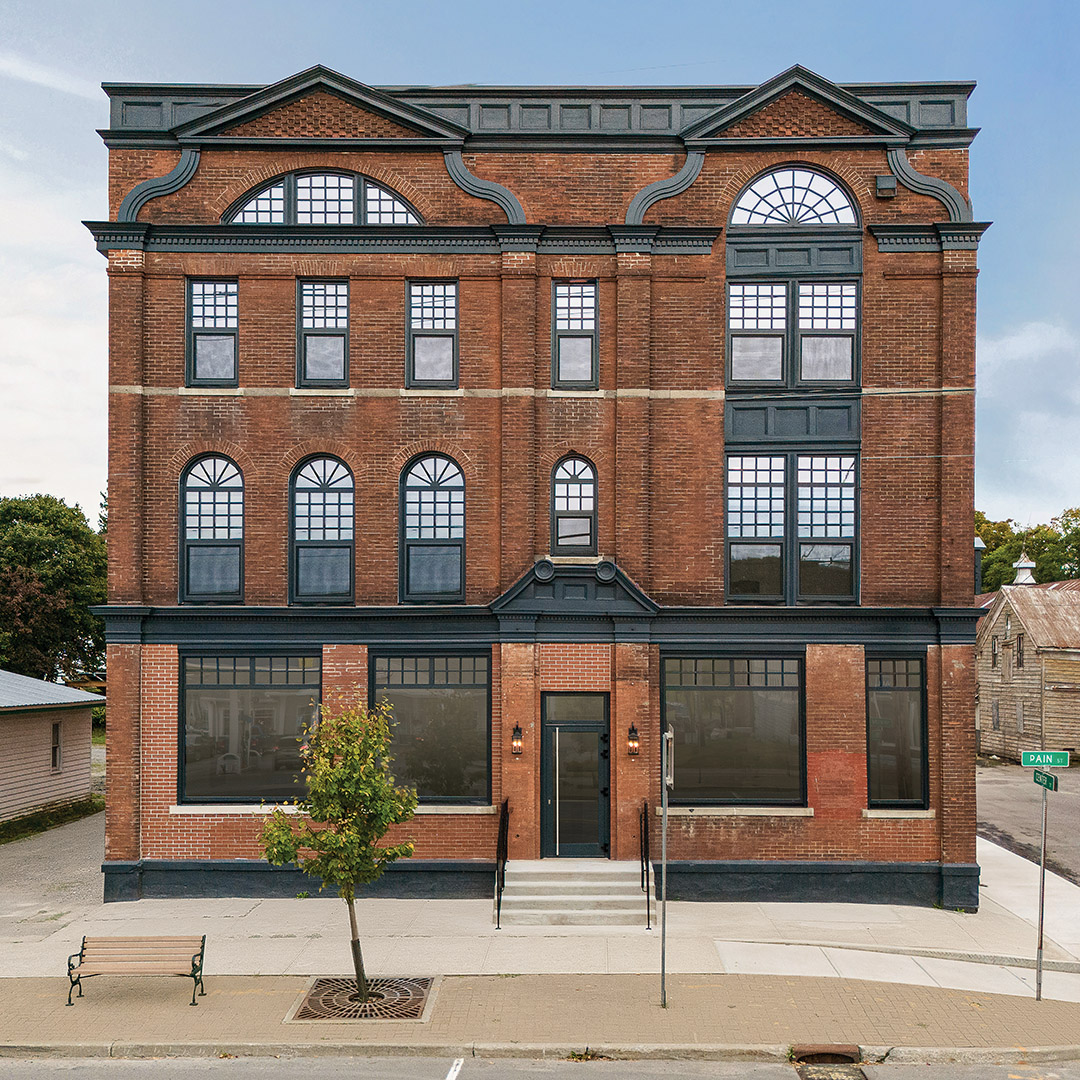











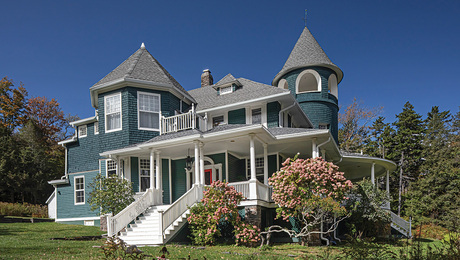










View Comments
Great idea and implementation.
That is a gorgeous and airy space. I think anybody would be happy to just sit in that walkway with a tea or coffee in the morning and enjoy the garden and backyard!
The design by Scholz & Barclay Architects is looking amazing. I would like to get a design done for my new clinic in NYC