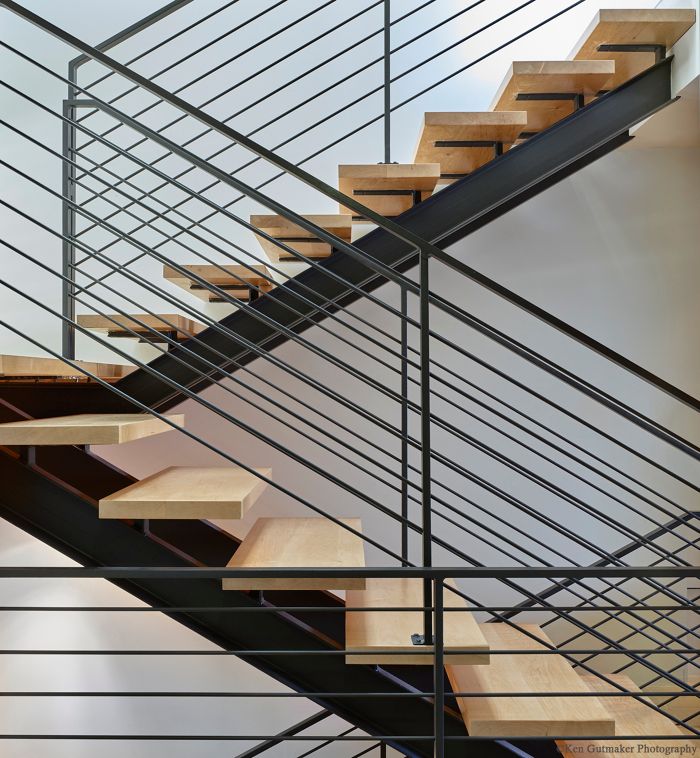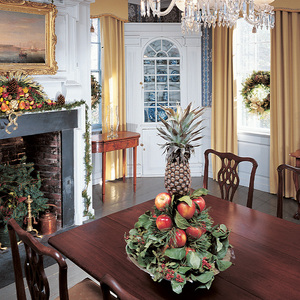
While on assignment to photograph a bathroom in a home in San Diego, I was seduced by the geometry and shapes of the central staircase. Even though it was ‘Not on the shot list” and I was pressed for time, I felt compelled to make this image.
The architect describes the staircase like this- “the root of the design is a central circulation core. An axial core intersecting at the home’s center in the horizontal and vertical directions acts as a gallery for the clients art and sculptures while also creating a logical flow and connection between all spaces. The stairway, is articulated in a way to allow the maximum transparency while at the same time flooding the home’s interior core with light via skylights at the stairway roof.”
Architect- Tony Garcia- http://www.asquaredstudios.com/studio/
Photo- http://www.kengutmaker.com
Fine Homebuilding Recommended Products
Fine Homebuilding receives a commission for items purchased through links on this site, including Amazon Associates and other affiliate advertising programs.

The New Carbon Architecture: Building to Cool the Climate

Homebody: A Guide to Creating Spaces You Never Want to Leave

Musings of an Energy Nerd: Toward an Energy-Efficient Home




























View Comments
Great photo but the architect should have his tongue cut out for those first two sentences.