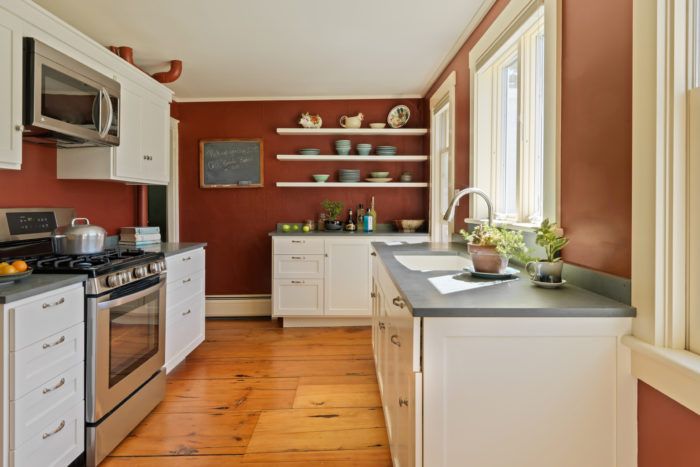Borrowing Space
A new floor plan allows for a dramatic change to the function of a kitchen.

The original layout of the kitchen was constrained by having the refrigerator in the main space, which was set against the range, a larger powder room that had a door that opened into the kitchen, and an antique hutch that dominated one wall. The solution was to cut the powder room size in half, relocate its door to the hallway, tuck the refrigerator into this borrowed space, remove the hutch, and replace it with a shallow base cabinet and open shelves above. The new floor plan allowed for a dramatic change to the function of the kitchen. The range now had counter and wall space on either side of it. The opening to the dining room became larger and more visually open by removing the refrigerator and scaling down the adjacent wall with open shelves. And as a further bonus, additional cabinet space was gained beside the new refrigerator location. This area serves as a mini wine bar. The custom cabinets were done by Vermont Case and Cabinetry, countertops by Sheldon Slate, and the flooring is refinished salvaged pine. “You learn something new every job, if you’re willing to get beyond what’s standard and familiar,” says designer Chris Conner.
Elizabeth Herrmann Architecture and Design
Fine Homebuilding Recommended Products Fine Homebuilding receives a commission for items purchased through links on this site, including Amazon Associates and other affiliate advertising programs. Code Check 10th Edition: An Illustrated Guide to Building a Safe House A Field Guide to American Houses All New Kitchen Ideas that Work





























View Comments
Are there more pictures. I'd like to see the refrigerator in place, and a before and after floor plan to fully understand.
very good look kitchen
I'm getting a "connection was reset..." error when trying to bring up the Corner and Buck Design build pdf. I'd love to see the full article.