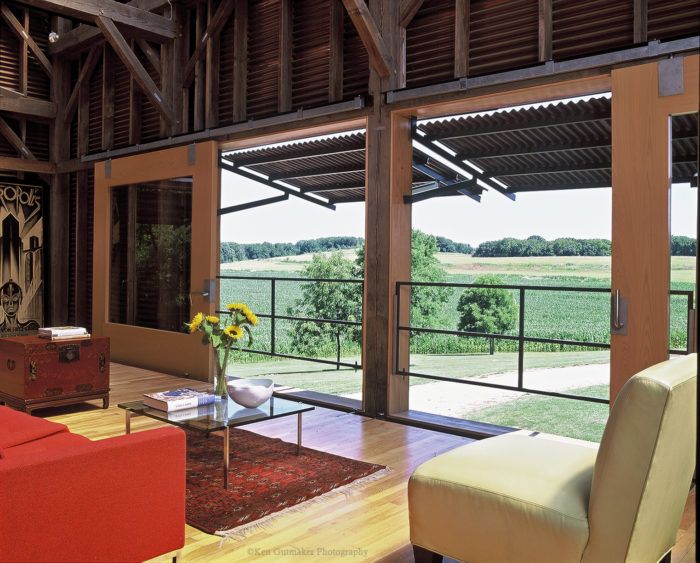Willoughby Design Barn — A Flexible Space
This reconstructed structure is home to a tractor and also used for design seminars, dinner parties, and more.

This barn is a lesson in flexibility and reuse. Its original timbers were salvaged, moved, and carefully reconstructed. The beams were left visible, and the barn was clad in corrugated copper with oversize sliding glass doors. The owner uses the barn not only to park the tractor but for design seminars and dinner parties as well. I photographed this project for The Farmhouse Book, and after the shoot, was able to pitch a tent for a peaceful evening …
Architects – http://www.eldo.us
Photography – http://www.kengutmaker.com

Fine Homebuilding Recommended Products
Fine Homebuilding receives a commission for items purchased through links on this site, including Amazon Associates and other affiliate advertising programs.

A House Needs to Breathe...Or Does It?: An Introduction to Building Science

All New Bathroom Ideas that Work

Musings of an Energy Nerd: Toward an Energy-Efficient Home



























View Comments
Did you drill holes in the floor for the tent stakes? Would like to see the whole barn including the outside.
You have to buy the book to see more!