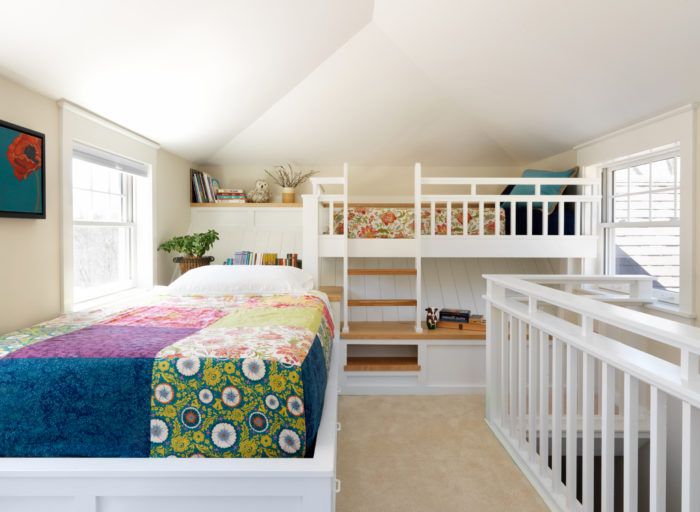Top Floor Renovation Makes for a Cozy Sleeping Space
It's easy to understand why the homeowners refer to this bonus third-floor space as "The Nest."

Sitting perched between two gable roof pitches, it’s easy to understand why the homeowners refer to this bonus third floor space as “The Nest.” When they originally moved into their home, the space was ill-used and looked more like a mini-golf green. This budget-friendly interior renovation transformed the space into a unique retreat for friends and family. While the walls enclose 190 square feet of space, the usable floor space is only 91 square feet due to the pitches of the adjacent roof lines and a stairwell leading up to it. By arranging built-in shelves, seats and a bed platform along the sloped edges, the space became more functional, airy, and open.

Jennifer Lane Architecture and Design
Fine Homebuilding Recommended Products
Fine Homebuilding receives a commission for items purchased through links on this site, including Amazon Associates and other affiliate advertising programs.

A House Needs to Breathe...Or Does It?: An Introduction to Building Science

A Field Guide to American Houses

All New Kitchen Ideas that Work



























View Comments
I really like this the way you are working here!