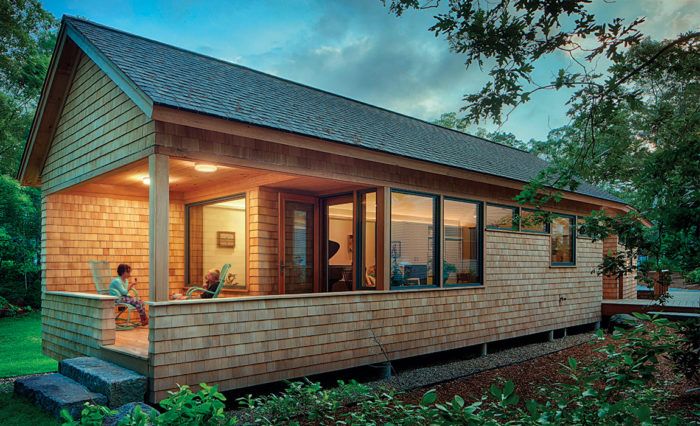Small-Home Harmony
Tight space restrictions, unique cultural requirements, and the desire to age in place informed this compact, efficient design.

Synopsis: This article describes a new retirement residence required an efficient floor plan to not exceed 600 sq. ft. The owners also had a list of must-haves that helped inform the design decisions. The design team came up with a number of construction innovations, including using a pier foundation to abut the septic system, and taping a rigid-foam layer in the floor assembly for an airtight layer. A custom conduit was built for the water line, and the roof-truss assembly includes an air barrier on the interior for a vented roof of all cellulose. The article includes detailed floor plans as well as a tiered checklist of options for those planning a home for aging in place.
Ken and Fran Watson enjoy their two-story vacation home for its capacity to host friends and family, but it is far from the house they imagined for their retirement years. Wishing to build a second residence on their half-acre lot nestled in the heart of West Chop Woods, the couple approached South Mountain Company for our help.
Although zoning allowed for an additional structure, it could not exceed 600 sq. ft. of interior space, so an efficient floor plan was key. The Watsons also had a list of must-haves, which included room for a grand piano, discreet storage for sheet music, and a covered porch. The house had to be comfortable for two people, with space for an occasional guest; it needed to function well acoustically; and it had to feel private, have lots of daylight, and be easy to maintain.
Laying out the floor plan

We began our floor-plan design by asking how compact we could make the bedroom and the bathroom in order to assign more square footage to the public space. Fran and Ken were comfortable with the idea of very modest accommodations and small closets, which allowed us to stretch the west wing to a comfortable size.
Privacy was a leading consideration, too. Because there is less than 60 ft. between the main house and the neighbor’s house, we pivoted the west wing 15° to the north. This “kink” in the floor plan opened the entry and shifted perspective from the living space toward the adjacent woods. We concentrated the glazing on the side facing away from the main house, and the modest entry is fully glazed from floor to ceiling to feel open and inviting. As a result of these efforts, when one is in the new house, nearby buildings are largely obscured from view.
Solving the piano puzzle
The grand piano was the bear in the room. We wanted to position it out of the way, yet make it a focal point. And it was important that the person playing it wouldn’t feel cramped. To accomplish this, we bumped the west gable end out 3 ft. This subtle shift reallocated space from where it wasn’t needed (a small porch entry door) to where it was (the piano niche). We terminated the southern glazing at this juncture to create a solid exterior wall against which the outswinging door could latch. Sheet music would be stored beneath the large window looking onto the porch, whose sill would extend 20 in. and serve as the top of a custom cypress cabinet with simple bypassing doors.

To get the acoustics right, we worked with Doug Sturz from Acentech. Our initial schematics divided the house into two volumes with shed roofs, but in order to get the volumetric requirements for high-quality acoustics, Doug suggested a minimum ceiling height of 12 ft. He also explained the need for a mix of solid walls (which could be softened with a tapestry or acoustical panels) and hard surfaces (such as windows) off of which the sound could travel. An open shelf above the porch entry door would add volume without increasing square footage. In lieu of a cost-prohibitive, acoustically optimized ceiling, we opted for a smooth plaster finish. The homeowners knew from experience that small changes in the room, such as a piece of additional furniture or a wall hanging, can affect acoustics. In the process of moving in, they intentionally utilized space to “fine tune” their home.
From Fine Homebuilding #281
To view the entire article, please click the View PDF button below.
Also, download South Mountain Company’s complete Aging in Place Checklist and see their barn-to-studio conversion.
Fine Homebuilding Recommended Products
Fine Homebuilding receives a commission for items purchased through links on this site, including Amazon Associates and other affiliate advertising programs.

Code Check 10th Edition: An Illustrated Guide to Building a Safe House

Plate Level

Original Speed Square























View Comments
Very nice!!
Wow!! so amazing!!
Great work!
Well, done!