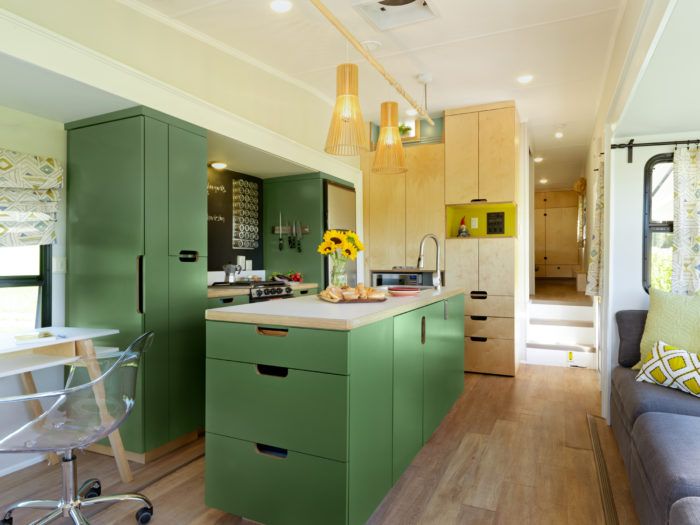5th Wheel Renovated Kitchen
Colors and style inspired by scenes of summer camps and lake houses from back in the day.


Good design sense, versatility, and well-built custom cabinetry contribute significantly to the comfortable living in this renovated 5th wheel. When both slide-outs are extended, the space doubles in size. Owners Sue and George can relax, cook, entertain, eat, and work with plenty of elbow room. The long couch is also used as storage and two twin beds for guests. Sue chose the fresh green paint for the kitchen, inspired by the colors seen in summer camps and lake houses when she was young.
The pendant lighting over the island is a custom design. The laminate counters are custom made and edged in natural Baltic birch. With tight spaces to move through, cutout handles for the drawers allow for more room. Another smart solution for storage are the magnetic spice jars placed vertically in the kitchen above the range.





























View Comments
Amazing Wheel renovated kitchen!