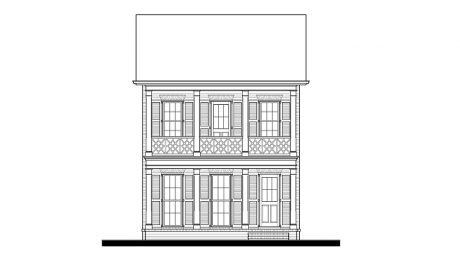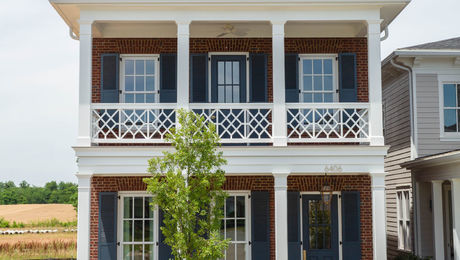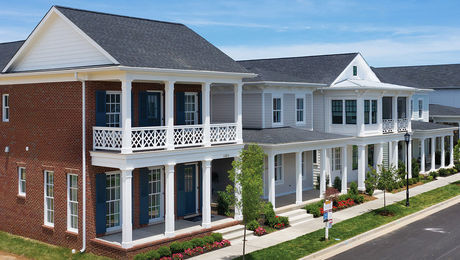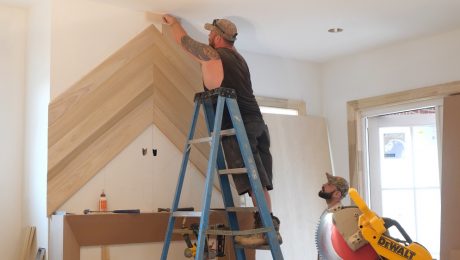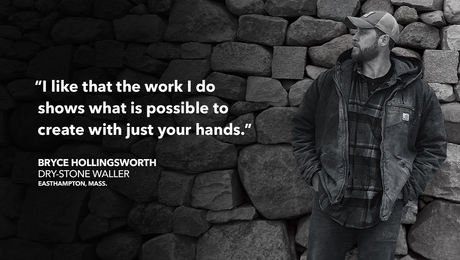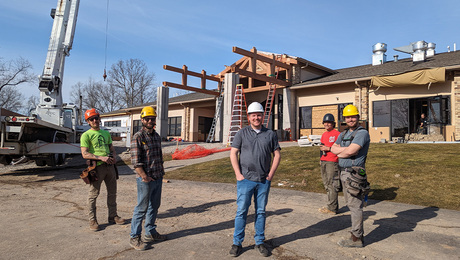Updating a Traditional Design With Modern Elements
Modern accents and a monochromatic color scheme enliven the traditional design of this 19th-century-inspired home
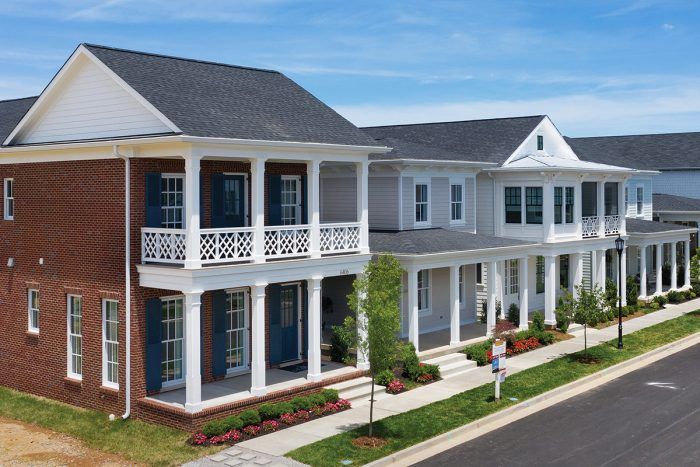
Synopsis: In the final installment of the Fine Homebuilding House: Kentucky 2019 build, attention turns to the exterior and interior finishes and their mix of modern and traditional elements. Floor plans display the home’s 1200-sq.-ft. footprint, which includes spaces for entertaining in the courtyard and basement, an open floor plan on the first floor, and private areas on the second level. The master suite is the gem of the second floor, with its private balcony and luxurious bath.
The Kentucky Fine Homebuilding House is also a show house in the Norton Commons development’s annual home show. For interior designer Gretchen Black and me, this has been an opportunity to both construct a house that incorporates some of our own ideas for gracious living and to build on the rich traditions of southern architecture. While the front elevation of the house has to conform to the traditional look of the neighborhood and meet all of the design edicts of the town architect, we are able to infuse the town’s traditional design language with some modern touches in the interior and the outdoor space at the rear of the house.
A Welcome Home
The concept of New Urbanism involves building neighborhoods with strong communities. A crucial part of achieving this vision is that each house on these densely developed streets has a front porch within comfortable talking distance from the sidewalk. Our double-decker front porches on the FHB House function this way, and they are a reference to a historical, urban southern-home style. Our front facade employs several touches from the 19th-century New Orleans homes that inspired it, including a gas light above the front door and operable shutters flanking 8-ft. windows with the sills set at the floor.
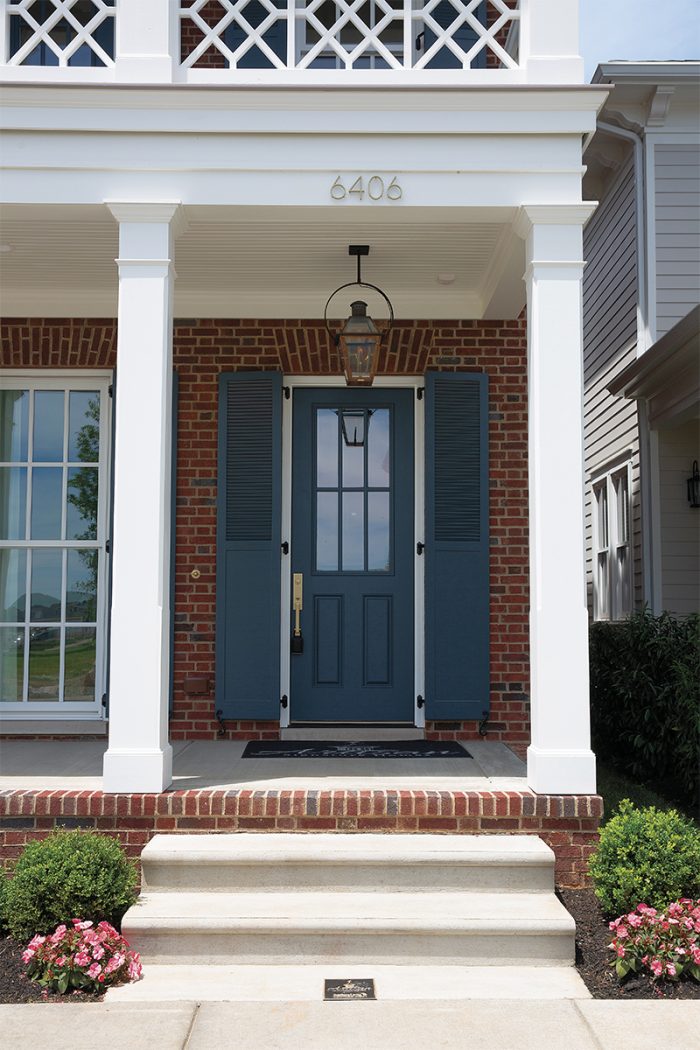
Contemplative and Convivial Spaces
The 1200-sq.-ft. first floor is divided into two parts. The flex room off the front entry is sheltered from the rest of the house and, perhaps, the most formal of the rooms, influenced by the facade. The four tall windows reference homes of an earlier century. The trim here, including the modified celtic-knot border pattern (often found on a hardwood floor, but here visible on the ceiling), adds visual interest and elegance. The monochromatic paint scheme on the walls, ceiling, baseboard, and casing lends a quiet, contemplative air to the room, which can act as a sitting room, a home office, or even a formal dining room. The space is buffered from the open floor plan at the rear of the house by the long hallway and the butler’s pantry.
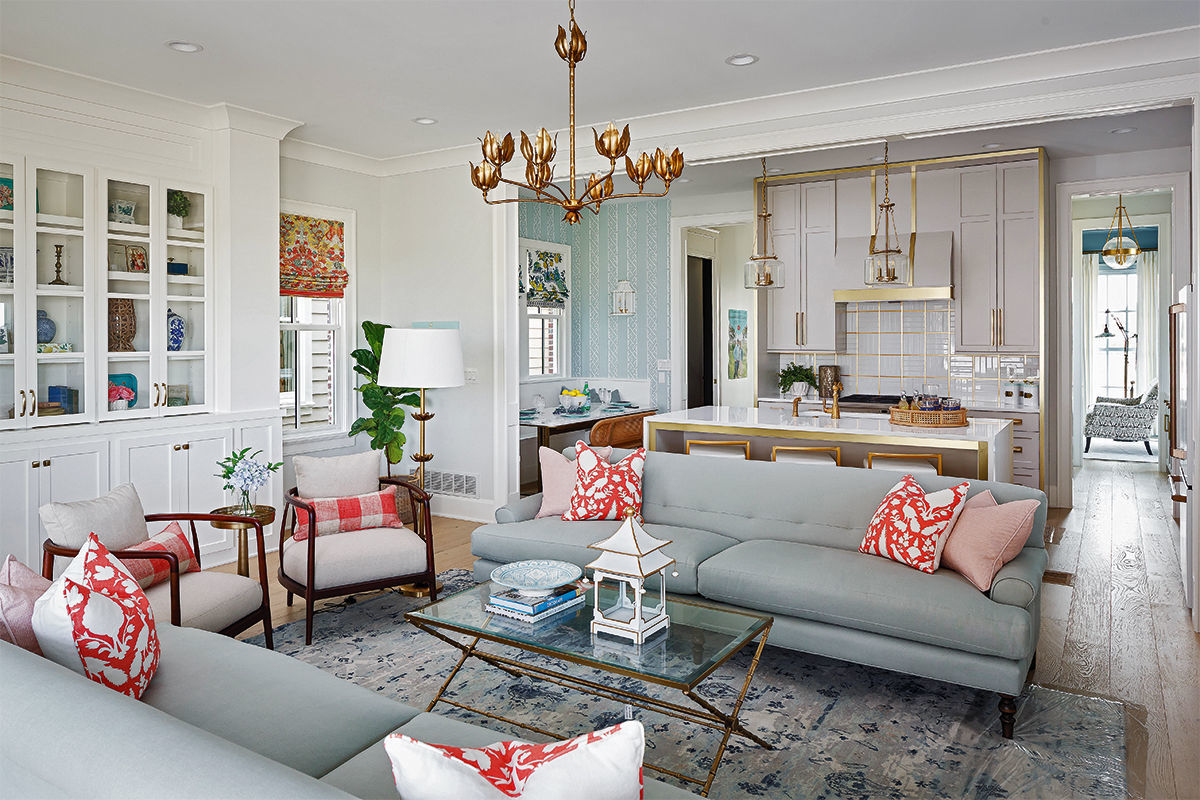
The rest of the first floor is organized around the kitchen. Throughout the house we’ve mixed modern and traditional elements, and in the kitchen, modern accents enliven the traditional. I wanted to amplify the brass cabinet pulls, which we did by framing the island and the range-wall cabinets with thin brass plating—in effect a metal edgebanding. Because of their size, range hoods are always something of a kitchen’s focal point, so integrating the brass banding on the hood seemed natural.
From Fine Homebuilding #286
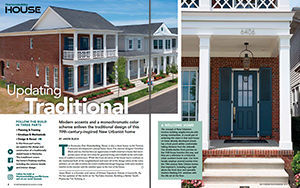
To view the entire article, please click the View PDF button below.
Fine Homebuilding Recommended Products
Fine Homebuilding receives a commission for items purchased through links on this site, including Amazon Associates and other affiliate advertising programs.

Graphic Guide to Frame Construction

A Field Guide to American Houses

Homebody: A Guide to Creating Spaces You Never Want to Leave





