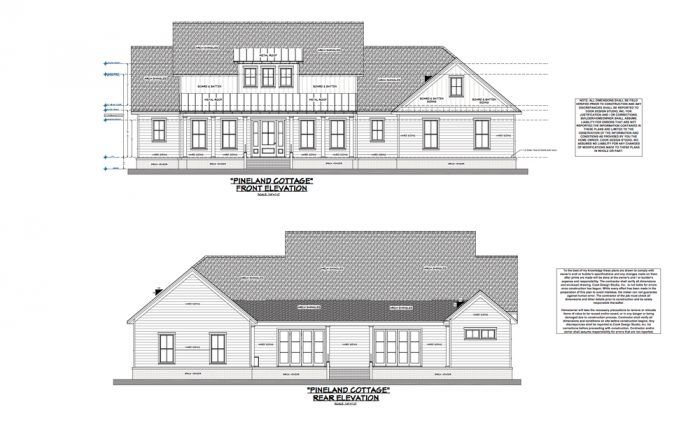Journey to Building a New Old Home
Builder and homeowner of FHB House SC overviews his goals for building a high-performance home in the historic town of Summerville.

In 2004, after being married for only a little over a year, my wife Julie and I embarked on the journey of building our first home together. Growing up around the construction industry prepared me to be the general contractor for our project. As first-time homeowner-builders, we were able to successfully build our custom home in just nine months. After our project was completed, I would go on to obtain my residential builder’s license. However, in 2010 I took a different career path and became a wealth advisor. Julie worked as school teacher for 30 years before retiring in 2020.
We purchased this lot after the house that was on it burnt down in a fire. With the beautiful oak trees and great location, this is the perfect spot for our next home.
The goal for our new home is to build with high-performance details, while also making it look like it was built a hundred years ago so that it fits in with the other homes built in the historic district of Summerville. The house plan includes many exterior design details that will help us achieve the look of an early-1900s home, such the lack of a brick rowlock as a transition from the siding to the brick.
The plan also includes interior elements (wide hallways, wide doorways, curbless-entry showers, lighting automation, voice automation, etc.) that will allow it to also be an age-in-place home.
 We will be subcontracting out a good portion of the overall project, but we will also be doing a lot of our own work. I am very passionate about interior fine details like trim carpentry and woodworking. Our project also gives me an opportunity to share my building experience and knowledge with my daughter.
We will be subcontracting out a good portion of the overall project, but we will also be doing a lot of our own work. I am very passionate about interior fine details like trim carpentry and woodworking. Our project also gives me an opportunity to share my building experience and knowledge with my daughter.
The town of Summerville has not always had this name. Before it officially became a town it was called Pineland Village. So, it’s only fitting we named our project Pineland Cottage to pay respect to the history of our beautiful town. Summerville is also known as “Flower Town in the Pines,” and for hosting the annual Flowertown Festival (previously called the Azalea Festival for the beautiful azaleas in the park), which brings more than 100,000 to our beautiful town, and for being the birthplace of sweet tea. But the best and most fitting name we will call it is Home!
Not only are we building this house for us, but we are also hoping to educate other homeowners about what goes into building a custom home and what they should be asking their builders for when the time comes for them to build their own houses. We also hope to educate builders around the country on design, materials, equipment, and techniques that they should consider so they can build better-quality homes. So, we’ve adopted a slogan: “Build Better Homes for the Future.”
We are thrilled to partner with Fine Homebuilding during their 2022 FHB House Program! This opens up so many doors for us and will allow us to include all of you in the fun and journey of the actual building process, which we hope to finish by the end of the year.
Be sure to follow us along our journey on our website, Youtube, Instagram and Facebook.
Fine Homebuilding Recommended Products
Fine Homebuilding receives a commission for items purchased through links on this site, including Amazon Associates and other affiliate advertising programs.

Original Speed Square

Plate Level

100-ft. Tape Measure

































View Comments
I would like to suggest that you use exterior insulation as your primary insulation. Let us say you want to have R-30 for your exterior facing walls. Get the R-30 by using rigid polyiso foam with an aluminum facing on the outside facing sheets. Do the same for the roof. Seal the walls and roof, then add the framing for the overhang. This way the entire envelope is a sealed membrane. You can find some of the exterior details on Matt Risinger's Build Show pages. You could copy what he did with his walls with one exception. Building Science is now recommending a capillary break between the sheathing and the exterior foam. What it creates is a place in the wall that can drain any moisture that may condense between the exterior sheathing with the applied house membrane and the moisture impervious exterior applied insulation board. This thin drainage layer needs to exit to the bottom of the wall assembly and also have an exit at the top of the wall. Coravent will take care of that vent space at the bottom and the top. The TruExterior siding is applied to 3/4 inch thick furring strips screwed to the framing under the sheathing. One of the architects on the Build Show used TruExterior on a project and you can see how it looks (stevenbaczekarchitect--Hilltop Aarow project). I am considering it for the residing of my house in Texas. Also, plan on a conditioned attic or a mechanical room on the first floor or under the first floor; a low clearance basement mechanical room.