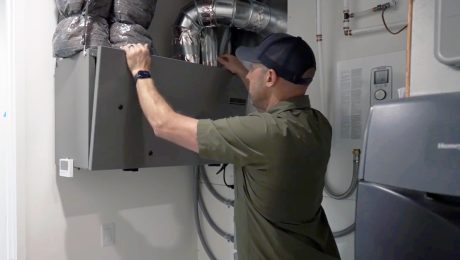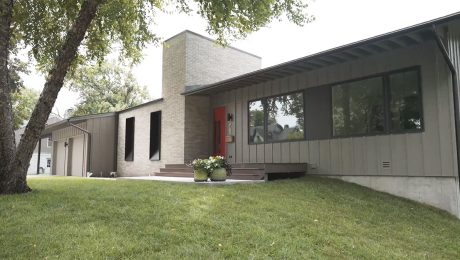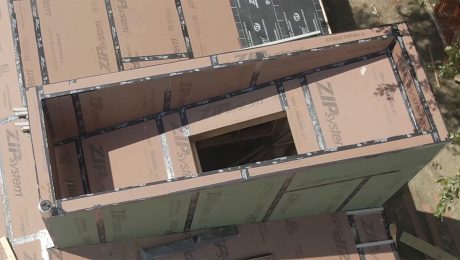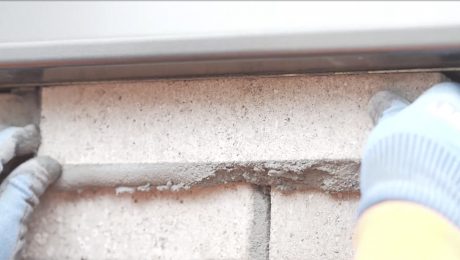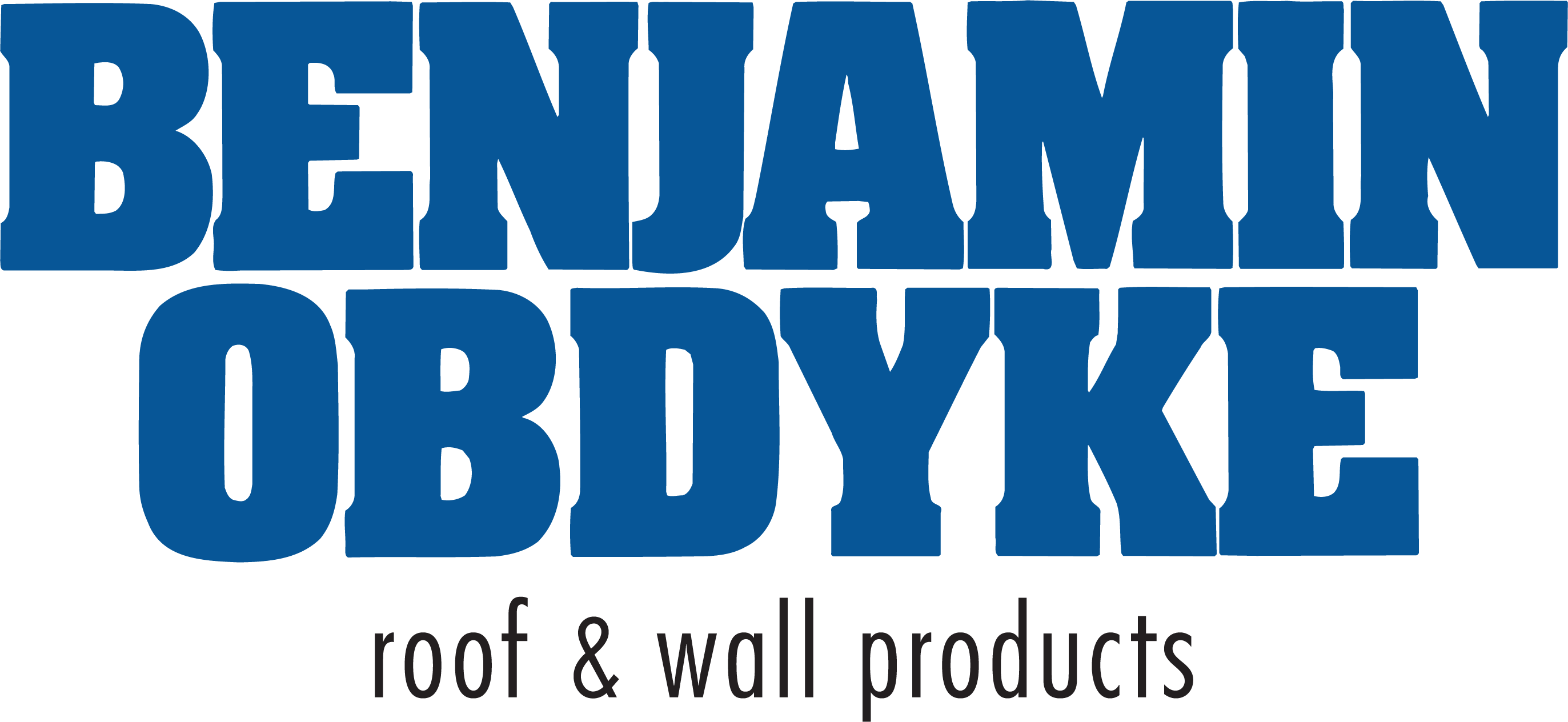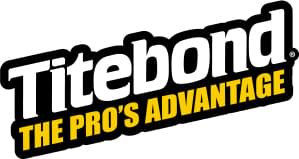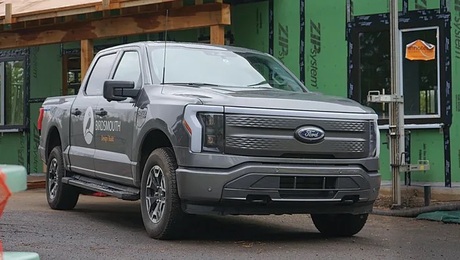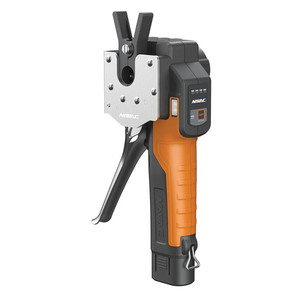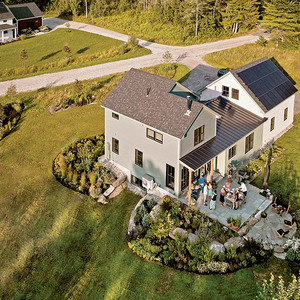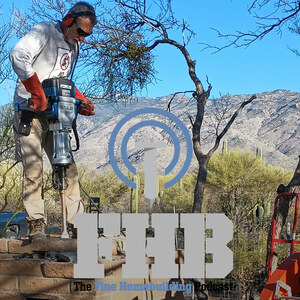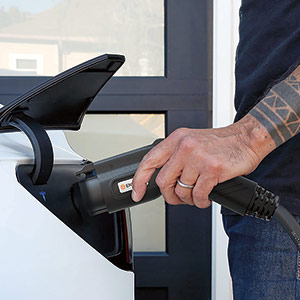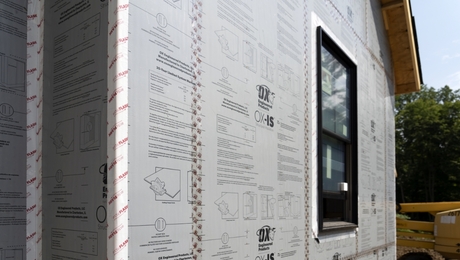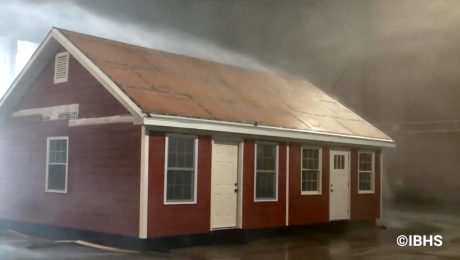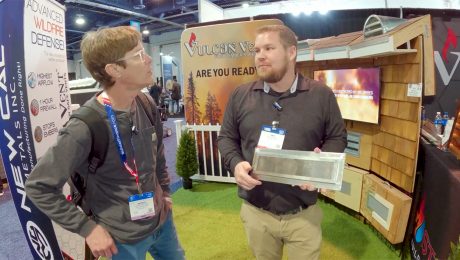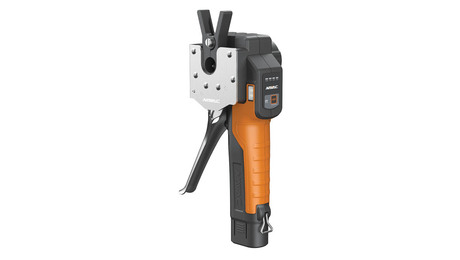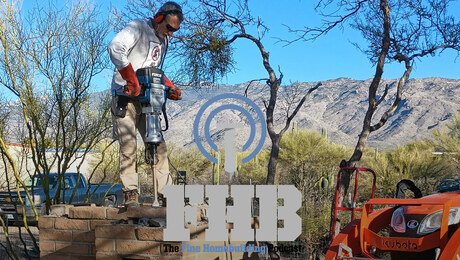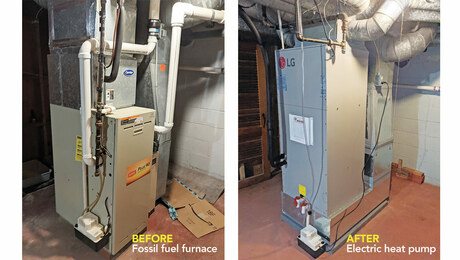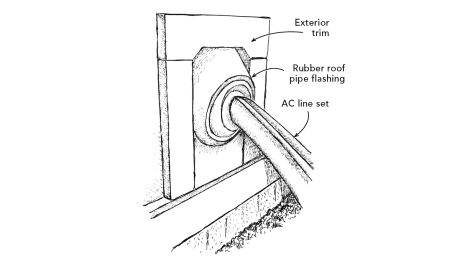HVAC and Indoor-Air Quality
Travis and Joe explain the HVAC strategy for the FHB House, including zone systems, filtration, humidifiers, and dehumidifiers for ultimate comfort and air quality.
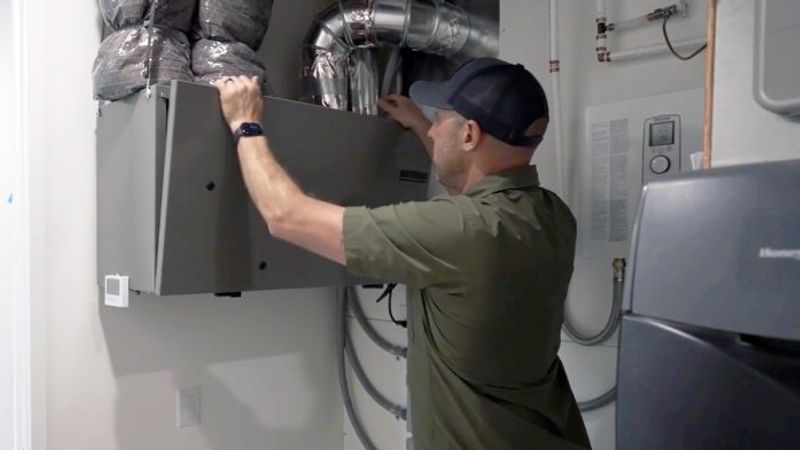
In this FHB House video, Travis Brungardt and Joe Cook discuss HVAC, indoor-air quality, and the equipment they installed to achieve the home’s goals in those areas. Flex ducting was chosen to reduce material costs, make installation easier around the trusses, and maintain a quiet atmosphere. And a two-zone system was implemented that includes strategic thermostat placement, humidity sensing and control, an on-demand water heater, and an ERV for bringing fresh air into an airtight home.
Here’s the transcript.
Flex ducting
Joe and I are back here in the basement of the FHB House in Kansas. Now ordinarily we wouldn’t allow any flex duct on our projects, certainly not for a dryer—that’s why you saw us hard-piping the InOvate systems—but not even really for ductwork because you lose so much through friction loss. You’re reducing the amount of air that’s traveling through the duct at the velocity that you want when you have more bends and obviously flex duct. It’s a rough surface. It’s a lot of bends.
With that turbulence comes a cost. We want to deliver the best possible experience for the client.
But it’s quieter with the flex run at the end of the run. We are giving up airflow, but also raw material costs are way higher than they have been in years. It’s a good compromise. The homeowner’s getting a little bit more of a quiet experience. We’re also saving on the budget.
It’s a win-win, because as you can imagine coming off of the trunk and then being able to go through a truss up and over another pipe—that’s very challenging with hard pipe. You’re basically into a minimum of four fittings plus the boot. And there’s friction loss in fittings too. We’re still dealing with a very-high-efficiency system. This house actually has two different systems, one at either end.
As you can see over my shoulder here, we have the large bulk return for this, the east end of the house, and we’re coming in right off the garage. So we want to make sure our door seals are very good here. Obviously, we have our thermostat located here in the kitchen because this end of the house is conditioned with its own dedicated forced-air system.
Forced-air system
We have an additional forced-air system at the primary suite serving the entire bedroom core of the house. We’ll go check that out next. Here in the primary suite, we have a couple of things to note. This is an entirely separate system from the one on the east end of the house. Here at the west end, we have all the bedroom core. There are three bedrooms on the main floor and then two bedrooms for their high-school-aged boys right beneath us. So we have a two-zone system, even though it’s one four-stair unit. A thermostat controlled here in the primary suite manages the air temperature on this floor. There’s a secondary thermostat downstairs that we’ll show you in a minute, but you can imagine the importance of providing comfort to the homeowner. You really want that point of connection right where it’s going to be sensed by the occupant and the thermostat—same space.
Managing moisture
Also, we want to talk about moisture load, and this is something that we can talk about more on the east side as well. But here in the primary suite we have a double vanity and a large shower and a bathtub. You can imagine the amount of water that we’re running out of the three different shower heads, and even though we have the Fantech 6-in. pulling the humidity out during the showers— that source control that’s so important—we want to make sure that we keep things in balance. That Honeywell thermostat on the wall actually has a humidity-sensing feature, and we can dial that in with the air conditioner as well.
Just to quickly note, you can see that we have wood registers in the floors everywhere that we have hardwood floor, and in the tiled spaces we have metal, which gives us a little bit more free area for the air to travel through. This vaulted space here is our primary moisture concern in this house. This is where we use the Benjamin Moore vapor-blocking paint. This is also that airspace that we’re really concerned about drawing into that bulk return on the east end of the house and why we chose to put a dedicated dehumidifier on the east end unit.
Mechanical core
Here in the mechanical room we have the forced-air unit. Actually, it’s the same-size unit as on the west end of the house, but this is where we do have the magic of the zone system. This has the Honeywell Home, HZ432, which is the brain that operates these two mechanical dampers. They’re electrically modulated so that they can open and close depending on the load that the thermostat is sensing. If there’s a call for cooling here but not here, meaning upstairs, usually warmer in the summer, it’s going to get more air by closing the lower-level damper slightly.
Of course, these are high-efficiency units. We’re ducting that flue gas out of the house and through the concentric drawing in the makeup air for that. We are using a MERV 11 filter to make sure that we are delivering air to our occupants that’s as clean as we can deliver. This would actually take up to a MERV 13, but there are always concerns about limiting the flow. The more you filter, the more you reduce flow. So we’re very comfortable at 11 and 13, but that’s the filter we’ve chosen for this at this time.
We also have the Honeywell Humidifier. There’s actual health risk if you don’t have sufficient levels of humidity in your home. This family has two high school boys who take showers. They have dogs, they have plants. They’re going to have parties. I don’t have any doubt that there will be plenty of indoor humidity for this home, but if they ever wanted to run it in the winter when it can get dry here in Kansas City, they have that available on this unit as well as the east end of the house.
One of the great benefits of this Stiebel Eltron unit right here is that it’s hot water on demand. So no matter the demand in the house, it’s just going to keep on making hot water if we have one shower or three. And one of the positive sides of that is we’re not waiting for heat recovery versus a tanked unit. So right here is our gallons per minute, and obviously we don’t have a call right now, but this can go up to 4 gallons per minute. And above it we have our temperature rating, which we’ve set at 120. There’s really not a risk for scalding, and we’re well above the threshold for Legionnaires’ disease.
ERV for fresh air
This is a very important part of an HVAC strategy in any new home, particularly one that has low leakage. Old homes would let all sorts of air move through the wall system, and so you always had fresh air coming into the house. When building new, in this area the code only requires a 3-air-change-per-hour level of airtightness. We’re at 0.70. Anything under three, we have to have mechanical ventilation to allow fresh, clean air from the outside to enter the home, basically to keep the occupants from having stale air. If we’re not having leakage, we’ve got to have a way for them to have fresh air.
The magic of the ERV is the core. We’ve got some pre-filters in here, but the magic is this core that has a series of, for lack of a better term, straws facing this direction, and then another series of straws facing this direction, and the straws are touching, but the air can’t mix. However, the thermal energy of that air can and does exchange. We’re drawing in the stale air from inside; it’s pulled across the core and then is exhausted out of the house. But what that stale air is doing is preheating or precooling the fresh air that we’re bringing in that can then be distributed through the duct system into the return and shared throughout the house. So because this west end of the house has all the bedrooms in it, that’s where people are sleeping. That’s where we think they’re going to spend most of their time in the home. Everyone should be utilizing an ERV. This is our ERV strategy to serve the bedrooms. Let’s go check out the other mechanical room.
Dehumidification
Here on the east end of the house, this is where we’re serving that kitchen and that huge volume of air at the vaulted living room and dining room area. The whole stair cavity, all of that space, is served by the air that’s mixing from this unit. It is the same-size unit. It is the same MERV 11 filter. It even has the same humidifier, but what this end has that the other end does not is a Santa Fe 120 dedicated dehumidifier. Again, we talked about the potential for a vapor risk and a condensation risk on that vaulted ceiling. We don’t want to have that. As a builder, your primary concern is your risk, and that was all taken into account when we chose to add the dedicated dehumidifier. The occupant wanted the humidifier, Joe and I wanted the dehumidifier. And so that’s what we have installed on this end of the house, and that’s going to serve the kitchen area, that large vaulted space, and a small portion here of the basement.
That wraps up our HVAC strategy here at the Fine Homebuilding House in Prairie Village, Kansas. Stay tuned for the last few details as we wrap this project up.
Learn More About Indoor Air Pollutants and Their Sources
Register for our online course A Path to Better Indoor Air Quality with Monica Rokicki-Guajardo today! You’ll learn how to approach design, construction, and maintenance in new homes and remodels, and how to consider existing homes, with indoor air quality in mind.
RELATED STORIES

