Innovative Design in Affordable Housing
A barbell layout comfortably organizes this small, single-family home into its extremely narrow footprint.
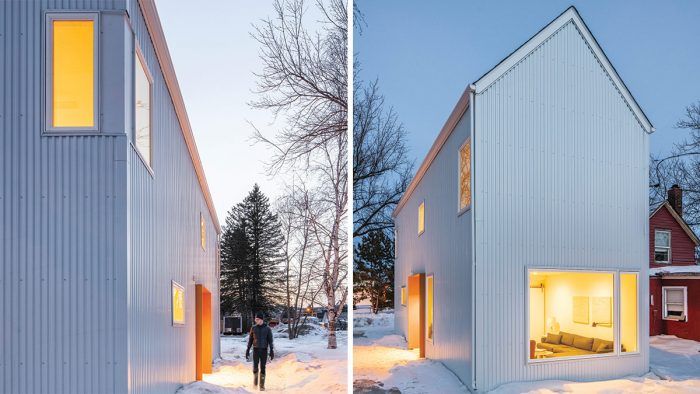
Winner of a 2022 AIA Minnesota/McKnight Foundation Affordable Housing Design Award, this prototypical single-family residence is the outcome of a competition to consider how Duluth, Minn., could densify existing communities by activating the city’s idle narrow properties. The 1020-sq.-ft. two-level house measures 12 ft. 10 in. wide and 40 ft. long.
In order to organize the program of a single-family residence within this extraordinarily narrow footprint, the floor plan follows a barbell layout: A full-width bedroom occupies each end of the house, while a utility and circulation core at the center compacts kitchen and appliances, pantry and cabinetry, upper- and lower-level bathrooms, and the mechanical space for the house.
Fewer window units of larger sizes optimize light in the spaces and direct views within the tight urban context. The palette is bright wood tones, rich colors, and a neutral base. Simple spaces and a reduced material palette characterize the interior of the house, which features maple millwork, acid-washed concrete, glazed porcelain, painted steel, and Richlite (a composite material made of recycled paper)—materials that are durable, sustainable, and affordable.
In form and massing, the house fits into the traditional streetscape with its 12-in-12-pitch gable roof, even as it stands out with its modern detailing and fenestration.
Designer Benjamin Olsen and Ryan Hughes, Office Hughes Olsen, officehughesolsen.com
Builder Josh MacInnes with 1LLC (now with Lagom Modular, lagommodular.com)
Location Duluth, Minn.
Photos Dan Jandl, courtesy of Office Hughes Olsen
From Fine Homebuilding #313
RELATED STORIES
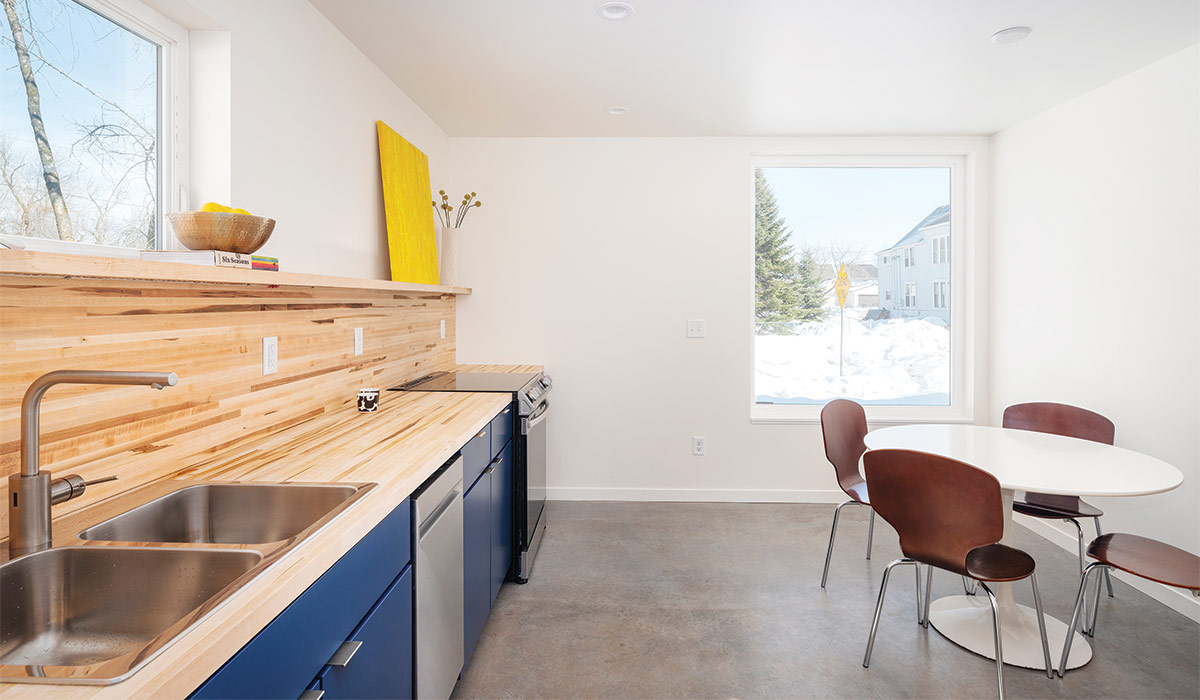
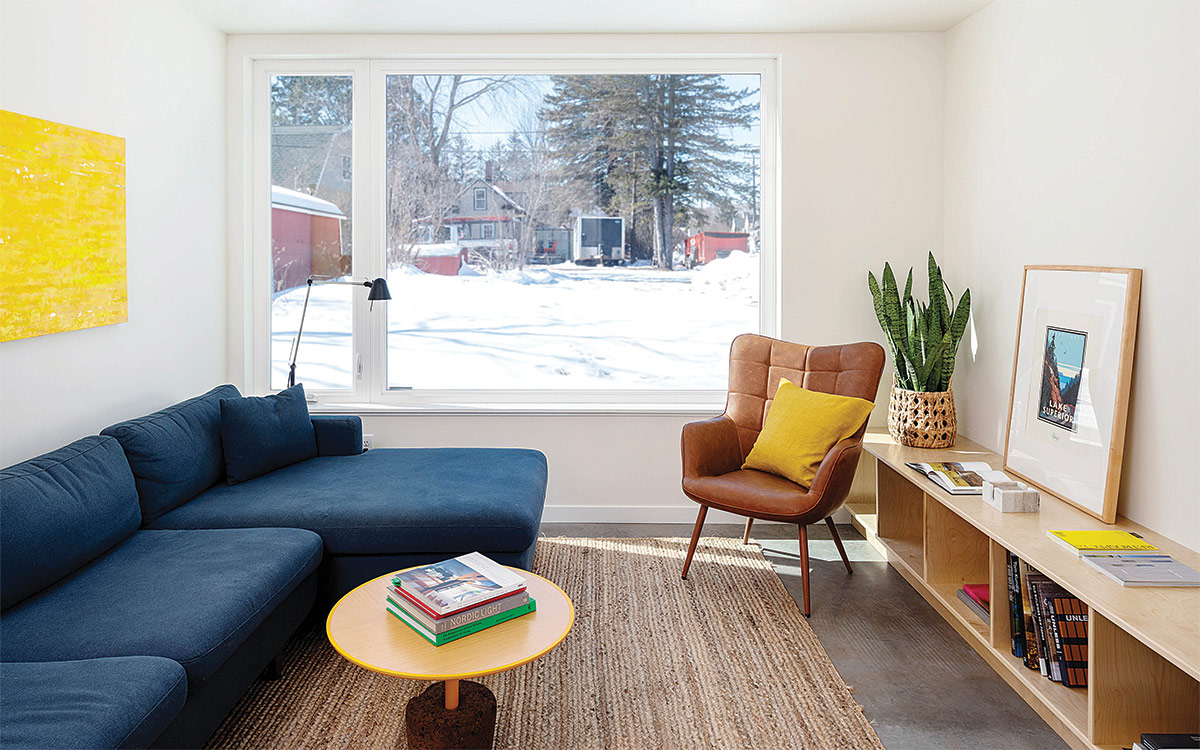
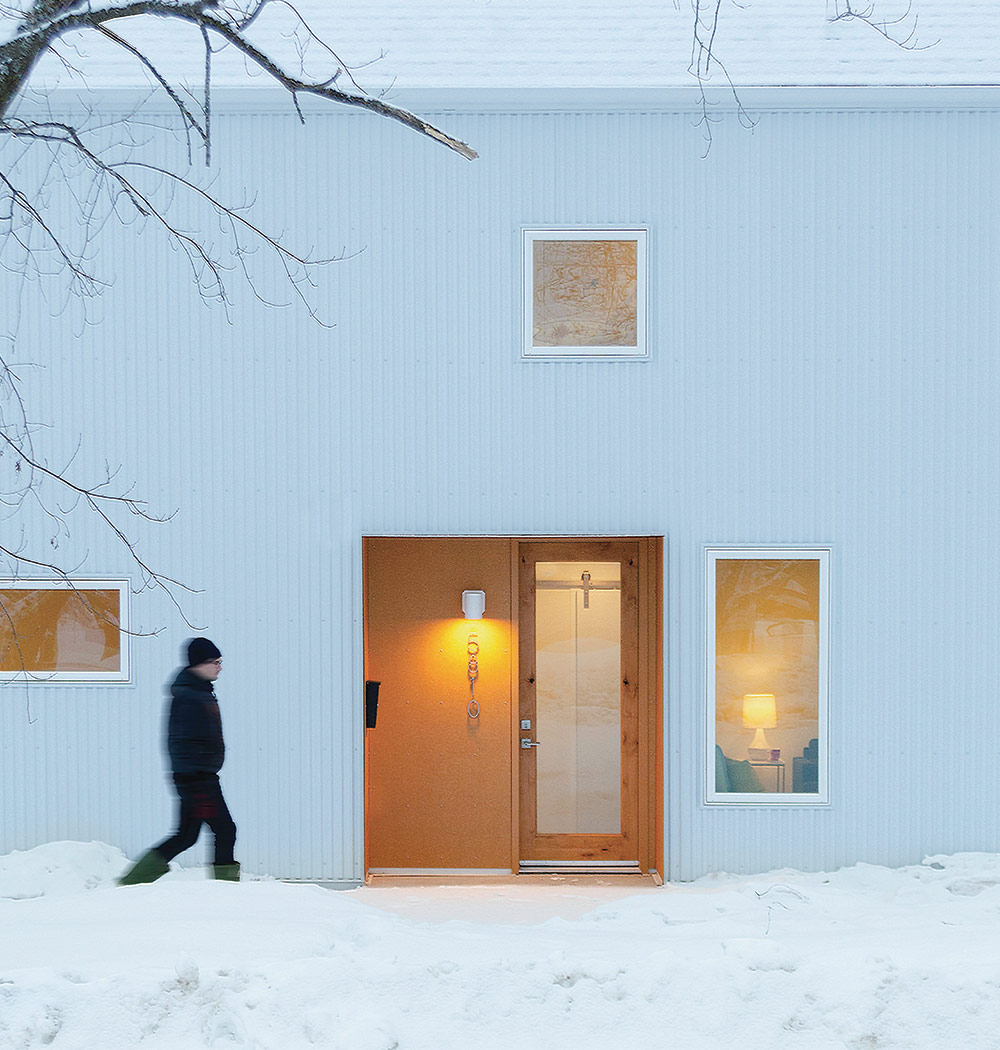







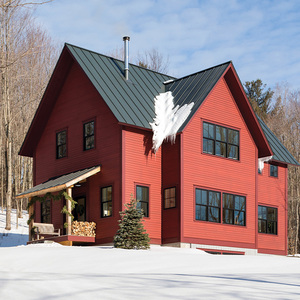
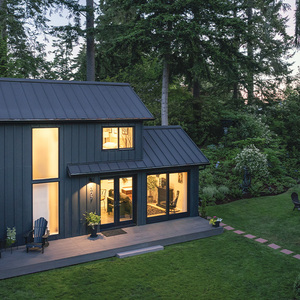






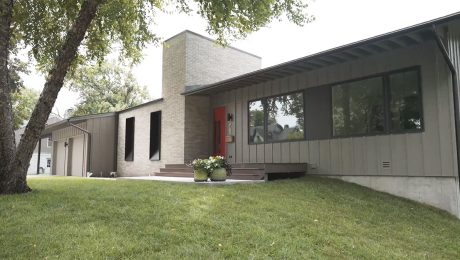
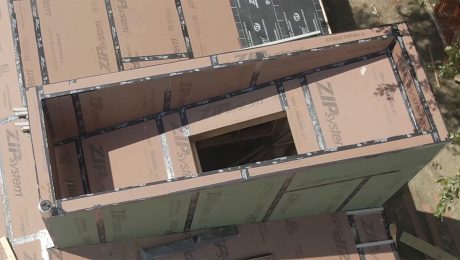
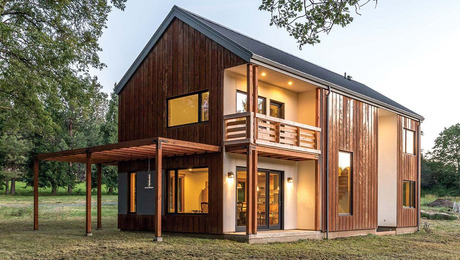

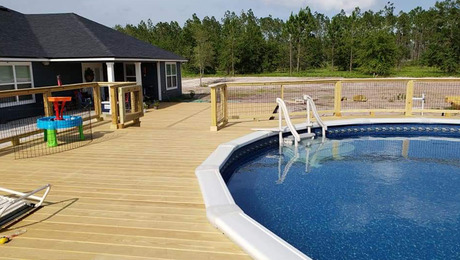
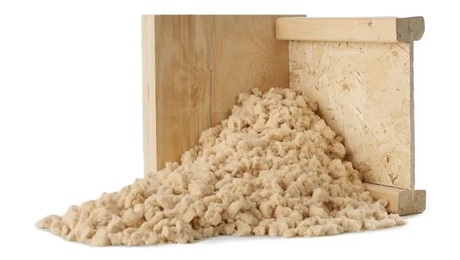






View Comments
This doesn't look very enticing from a Feng shui point of view. Although it is nice to see an affordable house project that includes natural light, instead of just eliminating windows.