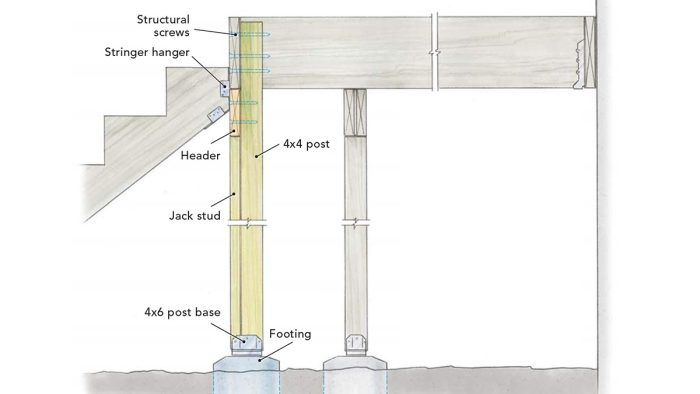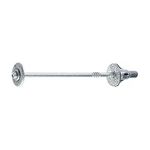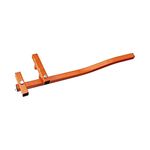Safer Deck Stairs
Many decks are not designed or built to accommodate the additional weight of the stairs. One solution is to add two new footings and posts with a new header to help carry the load.

I recently bought a house, and one of the things the home inspector flagged was the deck stairs. The rim joist to which the stairs are fastened is pulling away from the deck framing and needs to be reinforced or rebuilt before anyone uses the stairs. I see all sorts of recommendations online, but I can’t seem to find any clear direction in the code. The stairs are about 8 ft. high at the top. What’s the best long-term solution?
—Linden Nelson, Spooner, Wis.
Editorial adviser Mike Guertin replies: Joist, beam, and footing sizing tables in the International Residential Code (IRC) only address uniform dead, live, and snow loads on the surface of the deck, not the concentrated load that the top of stair stringers add onto the deck frame. The building code doesn’t include any prescriptive details or tables for the sizing of joists, beams, or footings that support a set of stairs because there are so many variables to consider, from stair span and width to stair location. Too often, homeowners, deck builders, and even building officials focus on how the stair stringers are attached to the deck framing but neglect the extra load the stairs impose on the framing.

If there is no guidance in the code or specific requirements from a code-governing municipality, technically a licensed engineer would need to be hired to design the deck stairs, but this is rarely done. An engineer would design the entire load path from where the stringers attach to the deck frame down to the footings and would include custom sizing and fastening requirements for ledgers, joists, beams, and footings. And if you’re attaching the stairs to a rim joist fastened to deck joists that are cantilevered over a beam, then the cantilever distance would need to be factored in as well. I bet 99% of the existing assemblies where deck stairs meet framing wouldn’t pass an engineering review.
In your case, I suggest you reattach the rim joist to the end of the joists more securely using structural screws that are longer than the nails or screws that have pulled out of the joist ends. And since your deck is already built and likely not designed to carry the additional stair-stringer load, I recommend that you build an independent support system for the top of the stairs. This can be done by installing a couple of footings and posts, as well as a header board that the stair stringers can attach to, or that will support the section of rim joist that the stairs fasten to. This will relieve the existing deck frame from supporting any additional load. For more information, check out my “Building Strong Deck Stairs” video series.
Drawing: Dan Thornton
From Fine Homebuilding #322
RELATED STORIES
- Framing the Stairs for an Elevated Deck
- Mounting Deck Stairs
- Critical Deck-Framing Connections, Part 5: Stairs
Fine Homebuilding Recommended Products
Fine Homebuilding receives a commission for items purchased through links on this site, including Amazon Associates and other affiliate advertising programs.

FastenMaster Screw Bolt Fastening System

Cepco BoWrench Decking Tool

Standard Marking Chalk






















