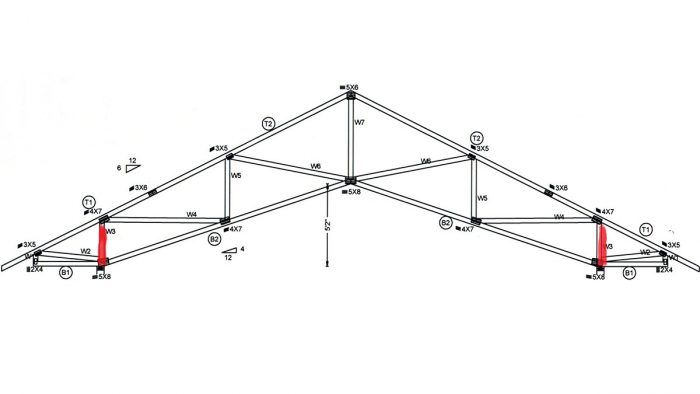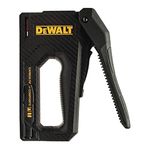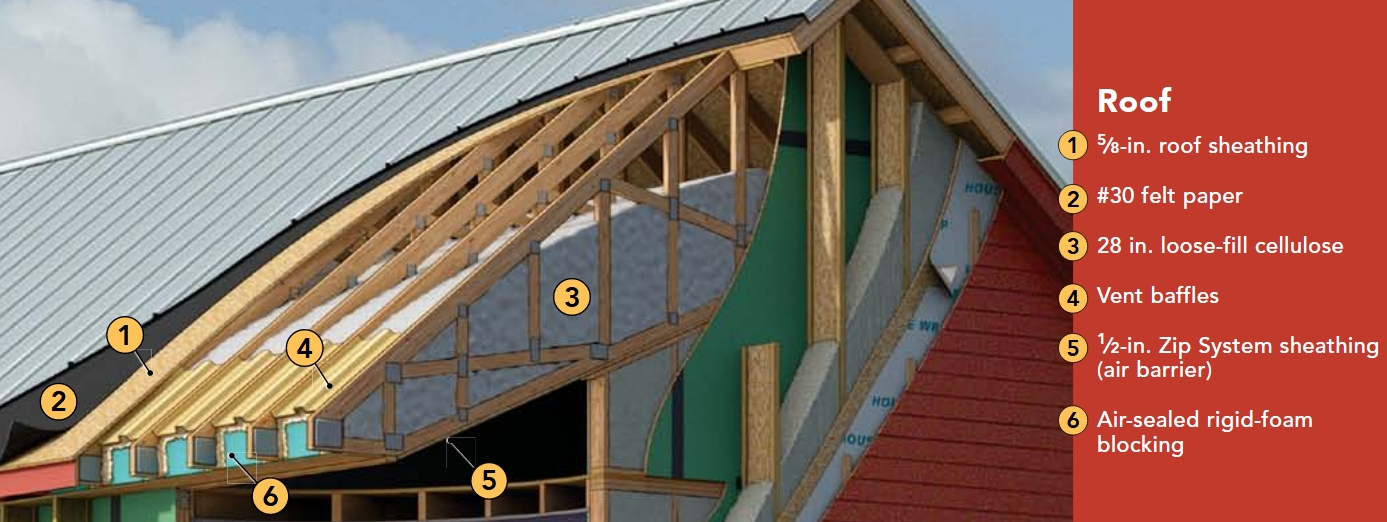Insulating Scissors Trusses
These roof trusses can be tricky to insulate because blown-in insulation might slump or slide.

A scissors truss is a roof truss that creates a sloped ceiling instead of a horizontal ceiling. Unlike parallel-chord trusses — a type of truss that creates a sloped ceiling that is just as steep as the roof — a scissors truss creates a ceiling that has a gentler slope than the roof slope. You end up with a steep roof and a not-so-steep ceiling — in other words, a ceiling that is almost a cathedral ceiling but not quite.
A scissors truss creates a cramped attic that is very tight at the eaves and somewhat more generous in height near the ridge. It’s not the type of attic that you want to spend much time in, since it is far too cramped to negotiate easily.
Builders sometimes specify scissors trusses in hopes that the trusses will create a cathedral-like effect with less hassle than rafters or parallel-chord trusses, which can be tough to insulate well.
Surprisingly, some builders install scissors trusses before they have finalized their insulation plan. Then they post a question on the GBA site: “How do I insulate my scissors trusses?”
Scissors trusses can be tricky to insulate, because loose insulation doesn’t generally like to be installed on a slope unless it is fully encapsulated by rigid materials (due to the risk that the insulation will slide downhill). Whatever insulation plan you come up with, talk to your insulation contractor before you order your trusses, because there is no use in specifying an insulation method that your local contractor won’t agree to.
A variety of insulation materials can be used to insulate scissors truss roofs, as long as:
Make sure that you order raised-heel trusses
Like ordinary roof trusses, scissors trusses come with or without a raised heel (sometimes called an energy heel). If you ended up with scissors trusses without raised heels, you’ve got a major problem on your hands. This type of truss doesn’t have enough room at the eaves to accommodate the required insulation depth.
Even if you order raised-heel trusses, it’s best to tell your truss manufacturer exactly how much room you need at the eaves. If you plan to install 24 inches of cellulose, and you’ll have a 1/2-inch-thick ventilation baffle and a 2-inch ventilation channel, you’ll need 26 1/2 inches of vertical height at the heel. Unless you provide that information to the truss manufacturer, you may end up with trusses with heels that aren’t high enough.
Disadvantages of scissors trusses
Scissors trusses are harder to insulate than typical roof trusses used to create a horizontal ceiling, for the following reasons:
- If the scissors truss has a steep ceiling, blown-in insulation materials like cellulose or blown-in fiberglass may slide downhill or slump.
- Compared to ordinary roof trusses, scissors trusses provide very tight access at the eaves, so construction workers are usually reluctant to crawl to the edge of the attic to perform work. For example, if a designer has located recessed can lights near the eaves — always a mistake — it may be impossible to get a worker to crawl into the tight attic to install an airtight cap above the recessed can. It’s also hard to air-seal the wind-washing dams that are needed near the eaves. (For more on wind-washing dams, see “Site-Built Ventilation Baffles for Roofs.”)
- Access is also limited for whoever needs to blow the insulation. Before you finalize your plans, you’ll need to answer these questions: How will I get the hose up there? Where will the installer stand when he or she is holding the hose?
- As with many truss types, it’s hard to insulate scissors trusses with the flash-and-batt method, because it’s hard to figure out how to keep the fiberglass batts in physical contact with the cured spray foam. Moreover, all of the truss braces make it difficult to install InsulWeb or a similar membrane, so it’s hard to use the flash-and-fill approach.
Where do you blow the insulation from?
Stephen Sheehy, a GBA reader who authored a blog series called “Pretty Good, Not So Big Maine House,” shared his “difficult access” story in a GBA comment.
Sheehy wrote, “We just did this in my house. We put insulation baffles on the underside of the roof sheathing running well past where the top of the two feet of insulation would be. Installed air barrier membrane on underside of lower truss chord, then strapped it and drywalled. Then blew two feet of cellulose into space, accessing from an outside access port cut into the top of one gable, just under the peak.”
How steep is too steep?
Everyone agrees that if a ceiling is too steep, blown-in cellulose will just slide downhill rather than staying put where it is blown. The question is, how steep is too steep?
The consensus among builders who have expressed an opinion on this question is that the ceiling slope can be as steep as 4-in-12, but no steeper.
In a YouTube video posted by Hammer and Hand, the construction company that built the Pumpkin Ridge Passive House, carpenter Val Darrah explains, “We’re looking at a 6/12 upper pitch and a 4/12 vaulted ceiling. … We decided that we didn’t want to go with a vaulted ceiling any higher [that is, steeper] than a 4/12 for fear of settling cellulose.”
According to Malcolm Taylor, a designer and builder from British Columbia, “Loose fill cellulose won’t stay put on a 6/12 pitch.”
Some builders who try to install cellulose over a steep ceiling just mound up the insulation higher than usual, especially near the ridge, in hopes that the extra insulation will make up for any slumping.
In a GBA post, a reader named Jeff Newman writes that, in his opinion, it’s possible to insulate a sloped ceiling as steep as 6-in-12 — steeper than recommended by Malcolm Taylor or Val Darrah. Newman wrote, “You will definitely need a vertical stop at the bottom (basically a continuation of the exterior wall sheathing) leaving room for ventilation below the roof sheathing. My opinion would be that if the ceiling slope is 6/12 or less cellulose or rock wool should not slide down. Batt insulation of any kind is a bad idea unless you can be guaranteed of near perfect installation.”
A house with insulated scissors trusses
When Matthew O’Malia, an architect specializing in high-performance buildings, designed a Passive House for clients in Michigan, he specified cellulose-insulated scissors trusses. Most of the ceiling area was covered with 28 inches of cellulose, although the insulation was somewhat thinner near the eaves.
O’Malia’s details were illustrated in a Green Building Advisor article titled “Cold-Climate Collaboration.” (The article originally appeared in Fine Homebuilding magazine.)
Commenting on the illustration, Charlie Sullivan, a professor of engineering at Dartmouth College, noted, “The picture … looks a little iffy to me. The first 2 feet of cellulose near the eaves is held back from the roof, allowing ventilation space, but the next 2 feet looks like it would be hard to install with the close clearance shown and nothing holding it back. I’d think that vent baffles going up further would be a good idea.”
Of course, it’s possible that O’Malia’s Passive House had longer baffles than the ones shown in the illustration. The moral of the story: When in doubt, extend those baffles a little higher than you think you need to.
What about spray foam?
If you’re a builder who specified scissors trusses before finalizing your insulation plan, you may be unable to use blown-in insulation, especially if your ceiling is steep. In that case, it’s always possible to create an unvented roof assembly with a combination of closed-cell spray foam against the roof sheathing — thick enough to keep the interior surface of the cured spray foam above the dew point — followed by open-cell spray foam to bring the insulation layer up to your R-value target.
This approach is similar to the flash-and-batt approach, except that open-cell spray foam — a type of insulation that stays put after it is installed — is used instead of fiberglass batts.
Originally published on GBA.com.
Fine Homebuilding Recommended Products
Fine Homebuilding receives a commission for items purchased through links on this site, including Amazon Associates and other affiliate advertising programs.

Disposable Suit

Caulking Gun

Staple Gun





