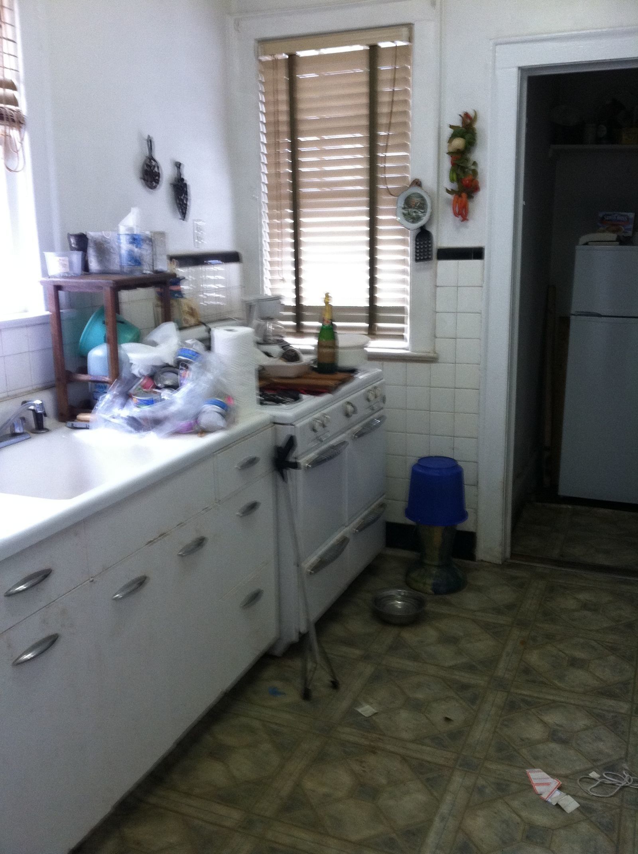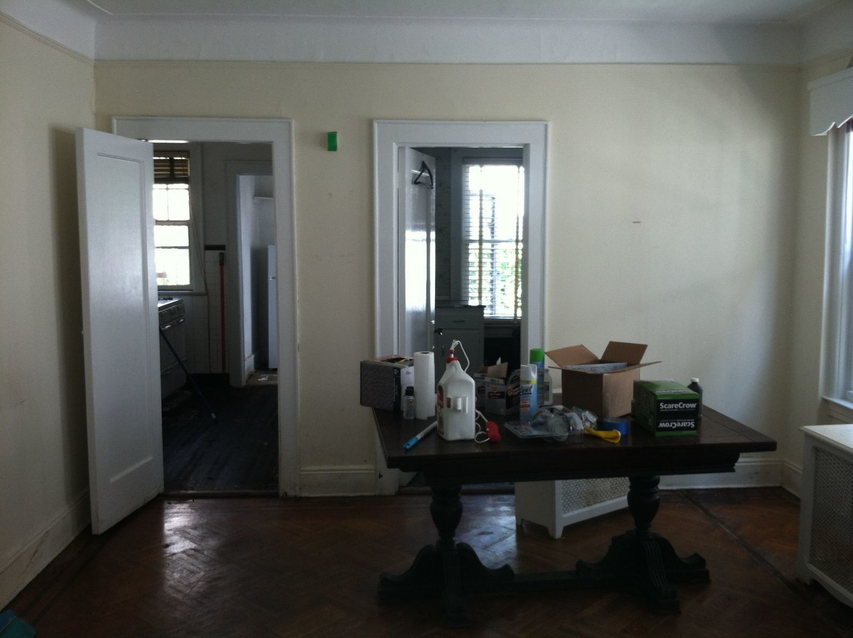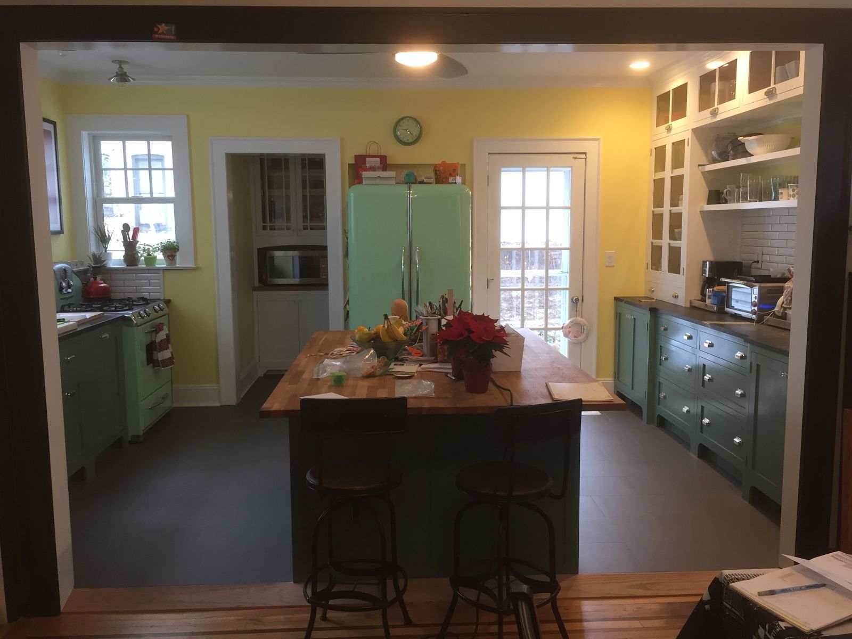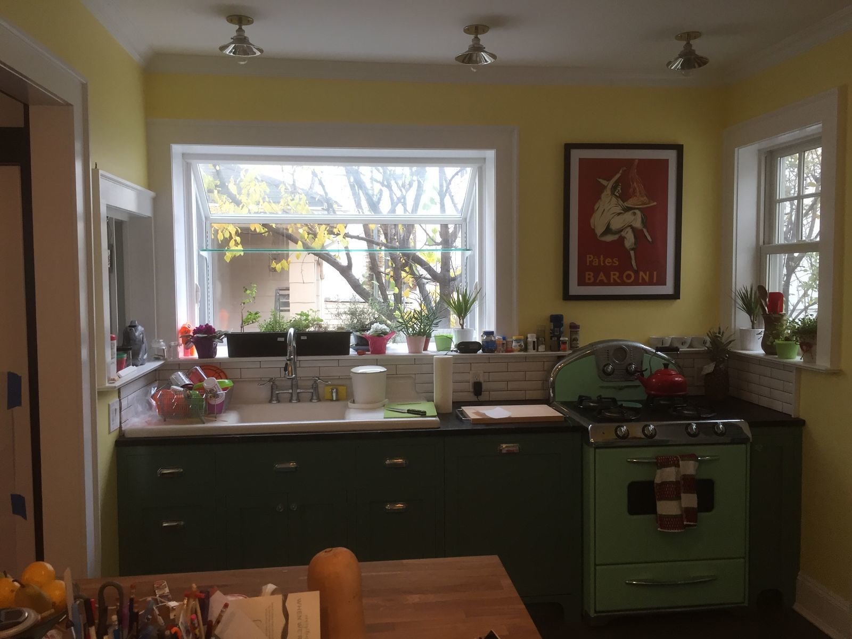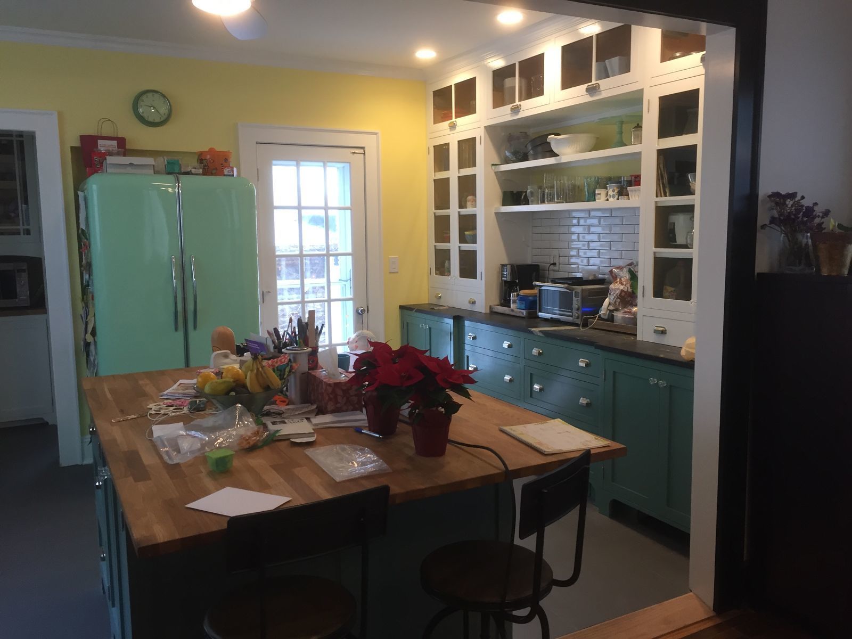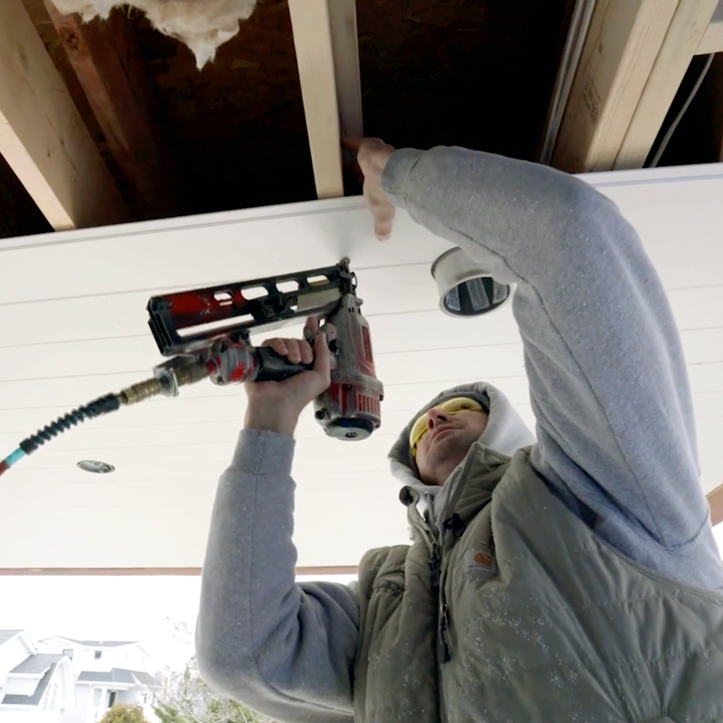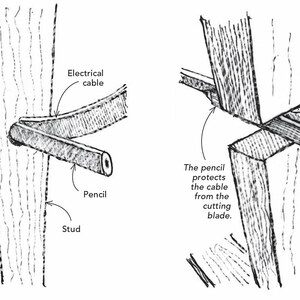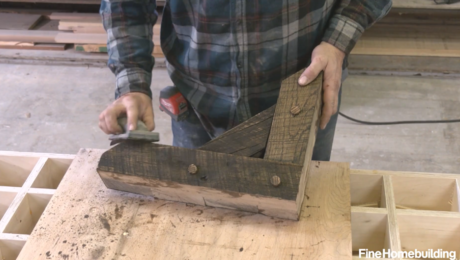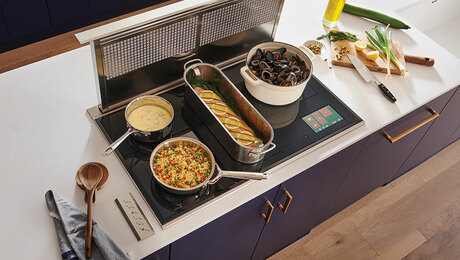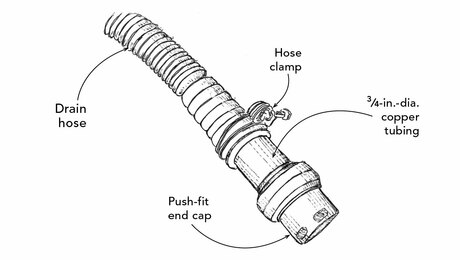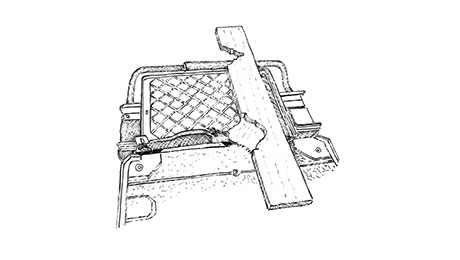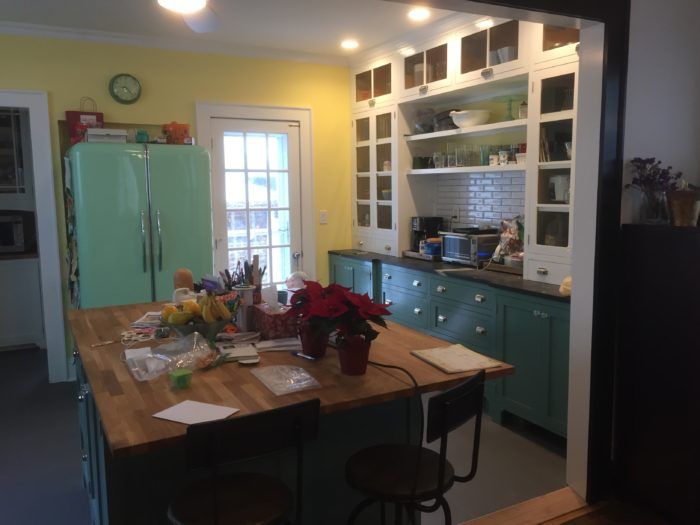
We bought a 1920s house where the previous owner had left the windows open so feral cats could roam free throughout. It was a filthy, flea-infested, reeking house. It had a tiny, outdated kitchen with almost no counter space and limited options because of four doorways.
We turned two small rooms into a larger kitchen and opened it to the dining room to create a bright, open space around an island. A small mud room was turned into a pantry and bathroom. We took out the wall between the kitchen and the eating room next to it, opened the wall between that space and the dining room, moved the door to the basement stairs into the dining room, moved the exterior door so we could convert a mud room into a bathroom and pantry, and added a garden window and a heated tile floor.
We came up with the basic plan ourselves, but hired a young architect from a firm to give us a few hours in his off-time to think it through. It was his brilliant idea to move the door to the basement stairs that allowed us to extend the counter the full length of the kitchen wall and really made the whole concept possible. I had planned to do much of the work on the house myself and had completed most of the demolition when the landlord of the apartment that I, my wife and our two-year-old were renting at the time suddenly sold the building and gave us six weeks to get out. Our contractor, a great guy who mentored me throughout the renovation, worked with us to quickly get the house into basic shape.
When we moved in the kitchen had only drywall and a heated tile floor (we used the slop sink in the basement until I could build the cabinetry and install the sink and dishwasher). I spent the next six months or so building inset cabinets from scratch (bought drawer boxes and cabinet doors online), putting up tile back splash, saved the original cast iron double apron sink, had soapstone counters installed, and put in retro-looking appliances. I joined two Ikea oak countertops to make the island butcher block surface. We had a gas line run outside so we have a gas grill on the deck right outside the back door that we use all the time now and never have to change tanks — great in the summer too, so we don’t heat up the house.
Our priorities were:
1) plenty of storage, which we accomplished with diverse types of cabinetry (slide out shelves, toe kick drawers, both solid and glass doors, open shelves, slide out pot rack, etc.)
2) openness, which we accomplished with a large garden window, a 15-lite exterior door, a central island open to the dining room, and
3) functionality with a nod to tradition, which we accomplished with retro looking appliances, the original sink, 2×8 beveled subway tile, butcher block island, green base cabinets and white upper cabinets.
The biggest challenge was my inexperience; I spent many hours researching and watching YouTube videos to learn how to build cabinets, install drawers, tile, etc. and think it came out surprisingly well for a total amateur.
