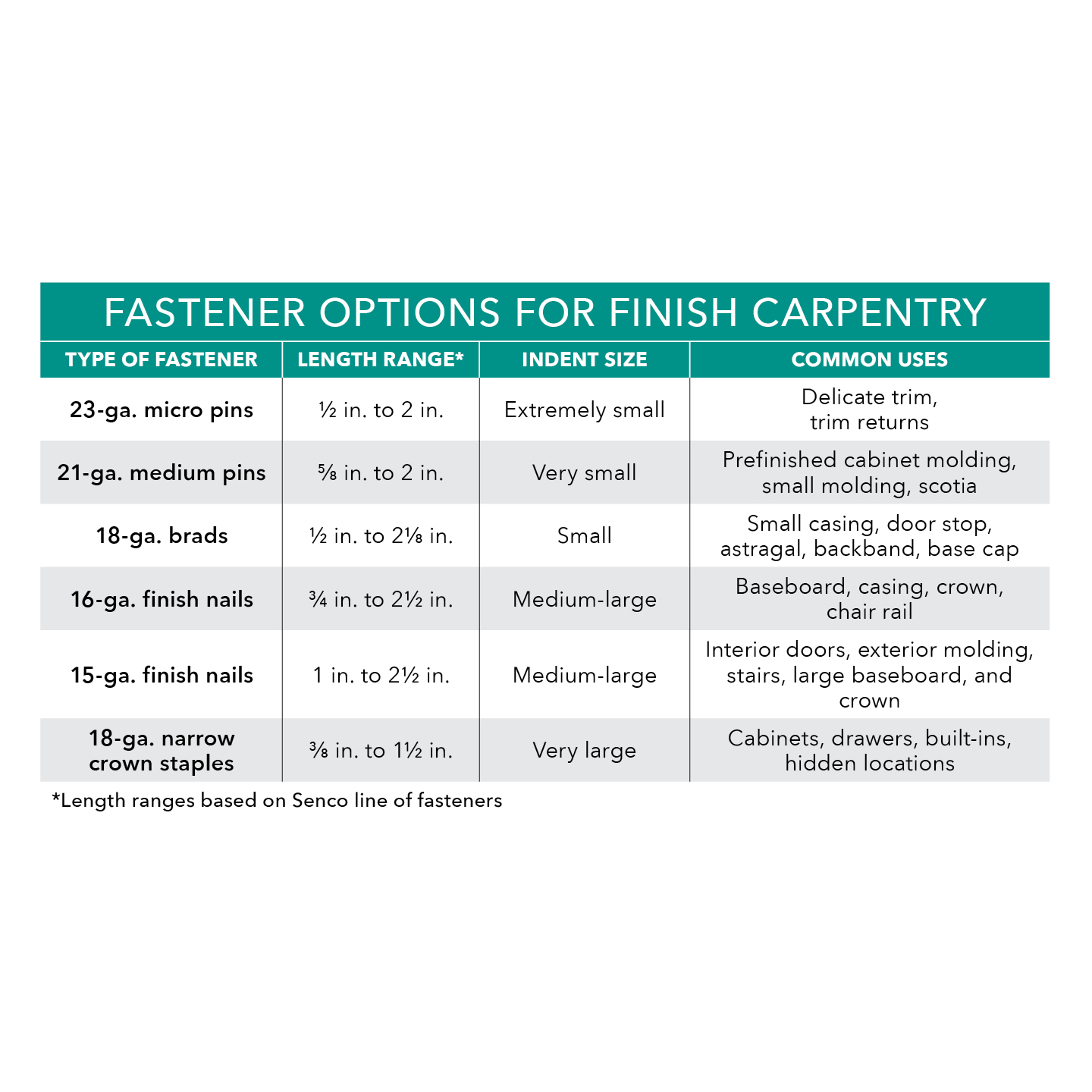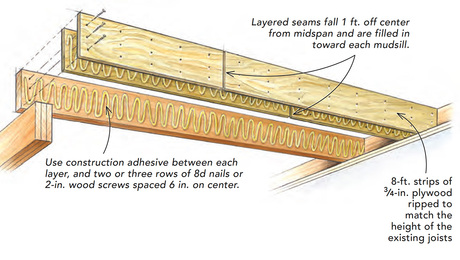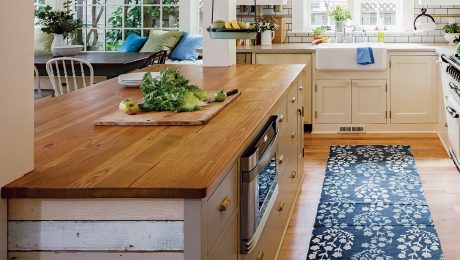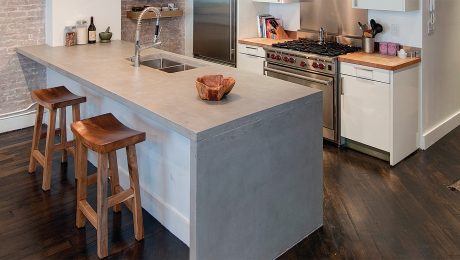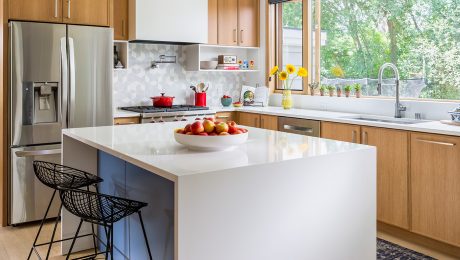Designing Built-ins
One architect's rules for successfully integrating cabinets, shelves, desks and counters into the rooms they serve.
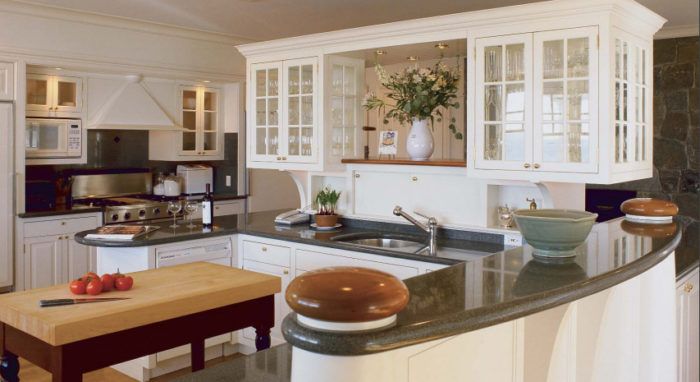
We live in the age of stuff. As an architect who specializes in kitchens and other interiors, I get to restore some semblance of order. But early in my architectural practice, I grew frustrated by how far removed architects typically are from the materials and processes of building. I remember saying to friends that I felt like a guy shouting instructions to a couple on their first date. I was on the outside looking in, missing out on all the fun; that’s why I became a cabinetmaker.
Before it’s cut, a board is like a blank piece of paper, gently asking what I will make with it that would be more desirable than the board itself. As an architect, I find the voice of the board hard to hear. As a cabinetmaker, I have heard its simple question every time I approached the table saw.
In the following article, I’ll explain an informal set of rules that I use to design everything from kitchen cabinets to built-in beds. Along the way, I’ll illustrate these rules with photos of projects that I’ve designed.
Rule 1: Add to the room with its cabinetwork, don’t take away.
Built-in cabinets should be just that—built in—not placed around the room like furniture. To rid myself of preconceptions, often the first thing I do is fill the room with foam.
I’m speaking metaphorically, of course. But as the foam sets up, my mind squirms under the inevitable “What now, fella?” After the foam is hard, I proceed to carve out the room, one eye on the list of things the clients have requested and the other eye on the spaces being created between them.
In one such living room, I needed to accommodate a variety of things: my client’s pre-Columbian art collection; pockets for the heavy drapes and a valance for each of the exterior sliding doors; the mantelpiece; and extending all around the room, a clerestory with light behind frosted glass to extend the sense of space and to convey a feeling of warmth out to the edge of the room. Inside the room’s framing, I established a secondary wall that defines the apparent limit of the room. The depth behind the wall varies. It is shallow for the curtains, but deeper for the cabinets. Openings through that wall create various niches, clearly subordinate to the room itself, minivistas to ancillary worlds. Done this way, the built-ins have become one element, and the room’s stuff is an addition to the space of the room, not a subtraction from it.
By the way, 3⁄4-in. medium-density fiberboard (MDF) is the ideal material for this kind of cabinetwork (the surface of the secondary wall, the ceiling beams, etc.). It’s an inert flat stock that takes paint better than plywood and stays flatter as well. With a heavy coat of primer, its edge paints well. Unlike drywall, the MDF edge can stand by itself and doesn’t require additional trim, which simplifies detailing and construction.
Rule 2: Where possible, light cabinets from inside
The impact of upper cabinets is always much more significant than that of the lowers, and deserves more attention. Where possible, I use glass doors—either frosted or clear—for upper cabinets. The glass allows a brightness that a solid door does not. Glass also allows me to put lights inside the cabinets.
In the evening, with all the other lights off, the pockets of light from cabinet interiors create a pleasant warmth not unlike twilight, or the first, predawn rays of the sun. My “sunset” theory says that light coming from the side is much more enjoyable than light coming from the ceiling.
For more rules about designing built-ins and photos, click the View PDF button below.


