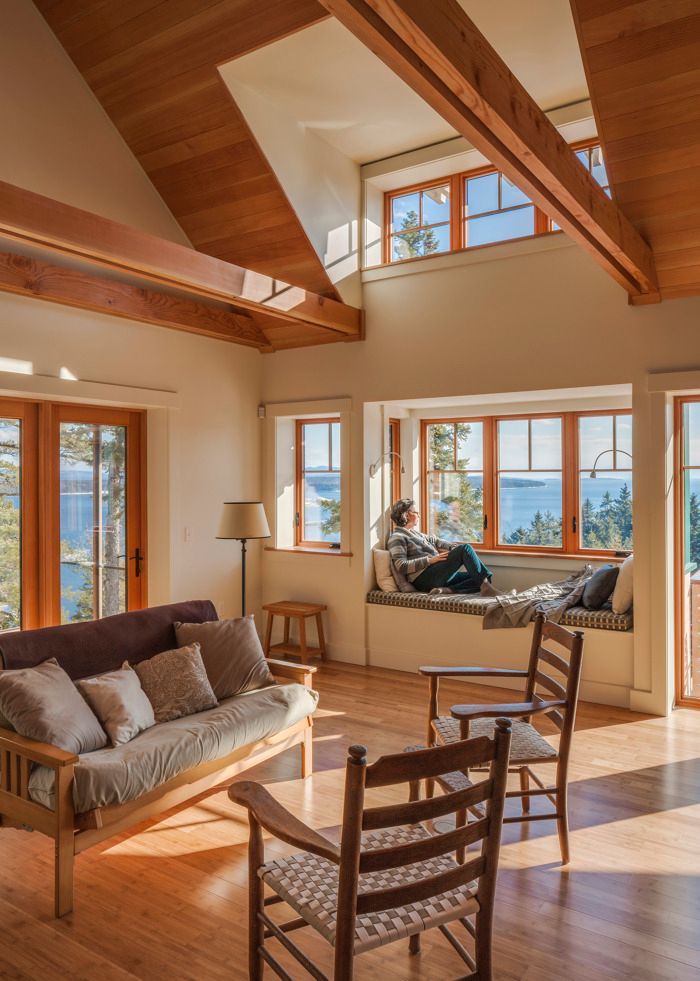
When Kaplan Thompson Architects, of Portland, Maine were asked by their client to design an energy efficient, comfortable house with abundant views of Blue Hill Bay, they responded with a wonderful design that fits the bill nicely. This open planned living room with cathedral ceilings and exposed collar ties of locally milled fir also contains a nifty window seat that allows abundant winter sun, a perfect place for a long winter’s nap! 12″ thick double stud walls and high performance, triple glazed windows help to meet the energy efficiency the clients were looking for. The warmth of the wood inside contrasts with the the snow outdoors and the blue of the bay in the distance. Very cozy…..
Fine Homebuilding Recommended Products
Fine Homebuilding receives a commission for items purchased through links on this site, including Amazon Associates and other affiliate advertising programs.

All New Bathroom Ideas that Work

Code Check 10th Edition: An Illustrated Guide to Building a Safe House

Pretty Good House
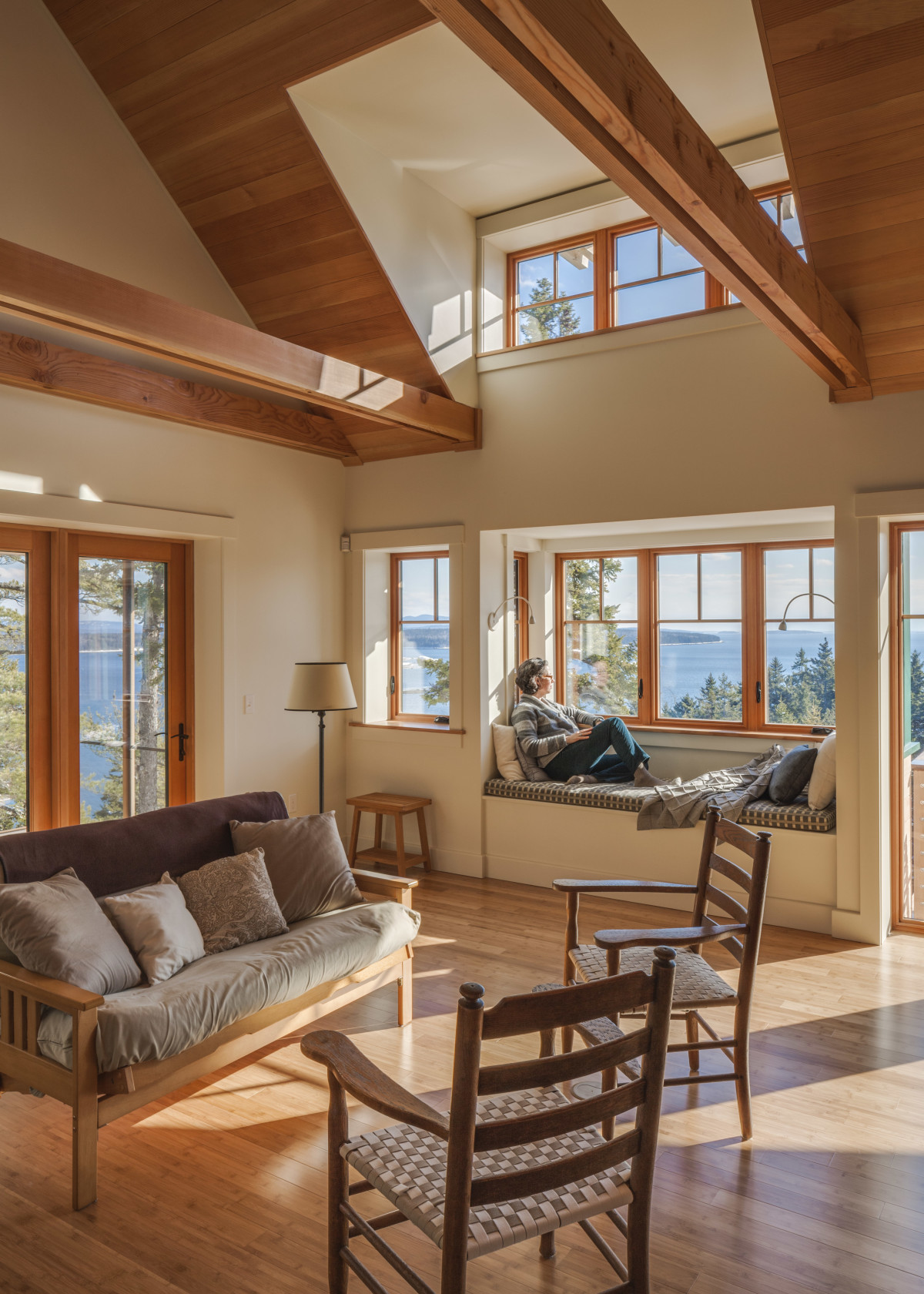
Design Credit: Kaplan Thompson Architects
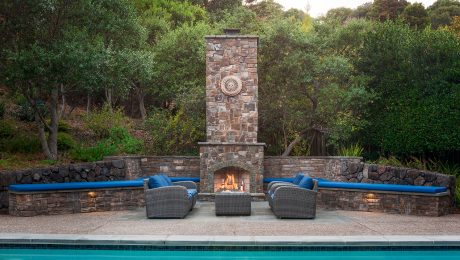
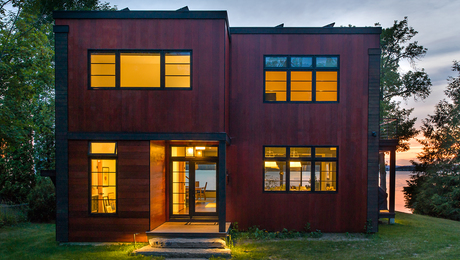
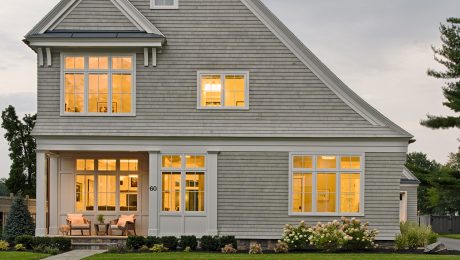
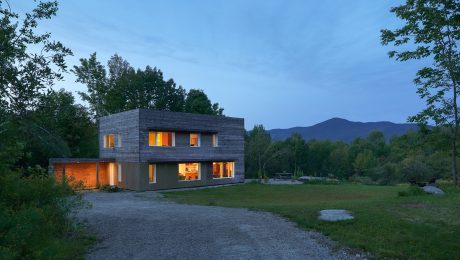

























View Comments
Beautiful! It looks so rich and sophisticated, especially with the warm light getting in through the windows. Simply beautiful woodwork!