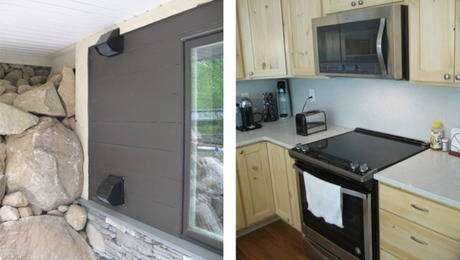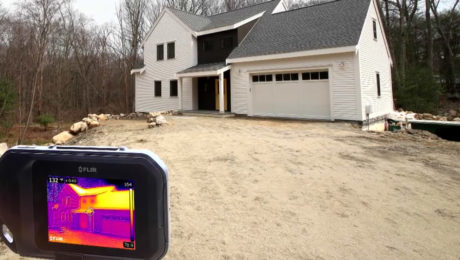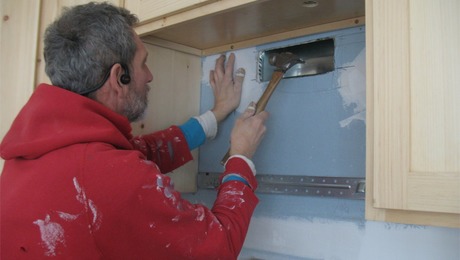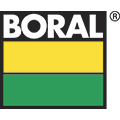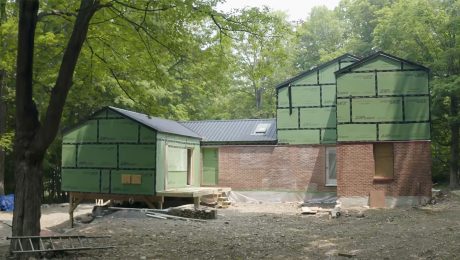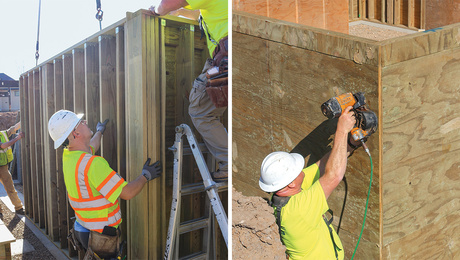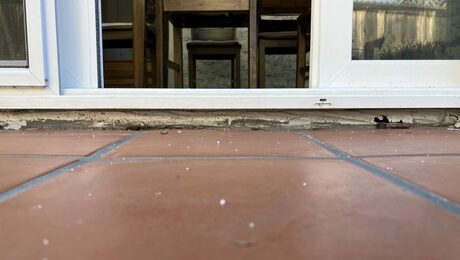Tight Site Requires Survey Points
$1000 for piece of mind to ensure the house fits inside setbacks
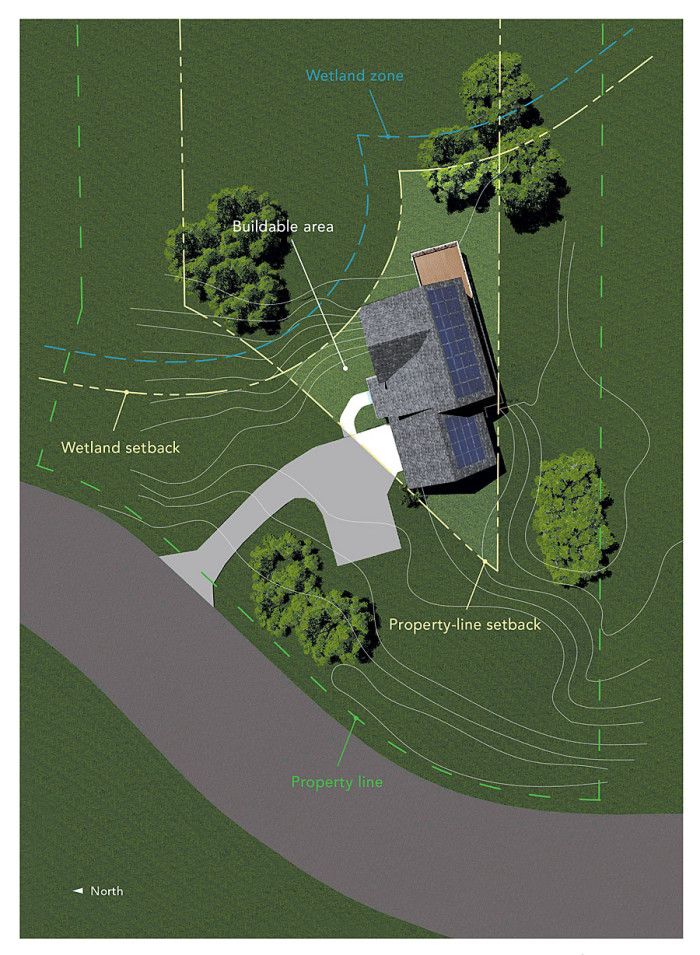
My parents purchased 12 acres of land divided from an old farm in the mid-60’s. The deed read like a typical New England land record: “Starting at a drill hole in a rock approximately 400 feet from the corner of Narrow Lane and South Road and continuing for 351 feet along South Rd. then turning northwesterly for approximately 1850 feet to a barbed wire fence attached to an old maple tree ….” At 6 years old one of my jobs was to help my father measure and stake the property. This was nothing new for my father, he paid his way through a couple years in a university engineering program working for a land surveyor. With a steel tape, a transit, a rod, a plumb bob, and a note pad my father determined precisely what he owned – plus or minus a few tenths of an inch. And it turned out he got a deal – 12.45 acres for the price of 12. My father helped many neighbors sort out property lines over the years and my job was always the same, rodman and brushcutter.
With rudimentary skills and the same old-time surveying equipment I staked out many new buildings on sites in the 80s and early 90s. That was until one site where I pulled off an iron rod that had been mispositioned (or mischievously moved) and built a new house within the zoning setback. Where we were supposed to be a minimum of 15 ft off the property line, we were only about 9 ft. I discovered the error after the house was built and we were staking out the next house we were to build on the adjacent lot.
Since then I don’t take chances and have a registered land surveyor check everything starting with the primary property corners. And since this house lot is so tight I’m having the surveyor check our work at several stages. First he staked out the major house corners on the cleared lot. From those points, I staked 10 ft and 20 ft offset stakes so the excavator could dig up the area without worrying about disturbing the surveyor’s stakes. After the footing trenches were dug I measured back in from the offset stakes to reestablish the primary house corners.
Now that the footings are dug out and the house corner stakes are back in place the surveyor will return to check that the house corner stakes are indeed precisely positioned. The front yard setback from the street is 60 ft and the Northwest corner of the garage is spotted at 61 ft. The side yard setback is 30 ft and the Southwest corner of the deck is planned for 31 ft off the property line.
After the ICF foundation forms are erected the surveyor will return to check that nothing has shifted and once the concreted is placed he’ll draft up an ‘as-built’ foundation plan, seal it and deliver it to the building department. While the department may not require an ‘as-built’ the document makes it clear that there’s no need to question that the house is sited on the lot according to the plan.
Sure, I could save $1000 – $1500 staking out the lot myself, but the cost of an error may far exceed that.
Fine Homebuilding Recommended Products
Fine Homebuilding receives a commission for items purchased through links on this site, including Amazon Associates and other affiliate advertising programs.

8067 All-Weather Flashing Tape

Handy Heat Gun

Reliable Crimp Connectors

