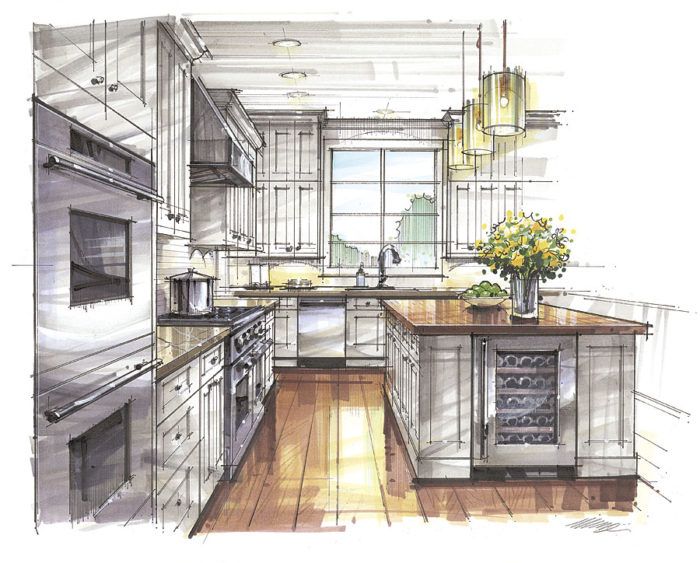Every Inch Counts
Lesson learned. If I remodel a kitchen again (or a bath), I’ll definitely hire some help for the design.

When I bought my home, the kitchen had an efficiency range — a 20-in., four-burner unit from an off-brand manufacturer. Because my kitchen is small, I decided to stick with the same-size appliance when I remodeled. What seemed to make perfect sense turned out to be a mistake. In that size, there are very inexpensive ranges and very expensive ranges, but not much in between. In my experience, the small, budget ranges are poorly made, and although the expensive models are likely of much better quality, I can’t afford a professional-grade, stainless-steel range. So I’m remodeling my remodel and making room for a 30-in. appliance. I’ll have more options, and I cook a lot, so a more convenient range will make the experience more enjoyable.

I like working on my house. Otherwise, this mistake would have been a costly inconvenience at best. It’s a good example of how every inch matters in both kitchens and baths, where space for storage and function is a premium. That is largely the theme of this annual issue, in which we bring to you the most hardworking rooms we can find.
Brian Proctor’s bath remodel featured in “Smaller and Smarter” is a fitting example. In this case, a much needed bath upgrade offered the opportunity not only to make the bath better but also to make the mudroom more useful. Rearranging what amounts to a few inches of space allowed both rooms to be improved. Sometimes such improvements can’t be made in inches, as was the case in Richard Shugar’s project featured in “Details From a One-of-a-Kind Kitchen.” Here, a 10-ft. addition was required to get the job done. Still, in this clever kitchen, no surface is without purpose, and every corner is exploited for full utility.
To choose the projects in this issue, we started with the plans and asked some questions: Does this kitchen have a sensible working arrangement? Is there enough storage in this bath? Next, we looked at the choices of materials and lighting, again starting with practicality: Are the materials durable and used appropriately? Is there a skillful combination of task lighting and ambient lighting? With such demands placed on the floor plans and the choice of products, it’s a delight that all of the projects featured here are beautiful as well. Though these kitchens and baths vary in size, style, budget, and complexity, they all have one thing in common: Behind the plans are great designers guiding the homeowners toward wise decisions.
Lesson learned. If I remodel a kitchen again (or a bath), I’ll definitely hire some help for the design. And I’ll turn to Patrick McCombe’s feature story “How to Choose a Range” before I buy another product uninformed.
Fine Homebuilding Recommended Products
Fine Homebuilding receives a commission for items purchased through links on this site, including Amazon Associates and other affiliate advertising programs.

Graphic Guide to Frame Construction

Homebody: A Guide to Creating Spaces You Never Want to Leave

A Field Guide to American Houses























View Comments
up to I saw the paycheck which had said $8845 , I have faith that my friends brother woz like actualy erning money part-time on their apple labtop. . there aunt had bean doing this 4 only 7 months and resently took care of the morgage on there mini mansion and bought themselves a Lancia . view it now....
======== http://www.centerpay70.com