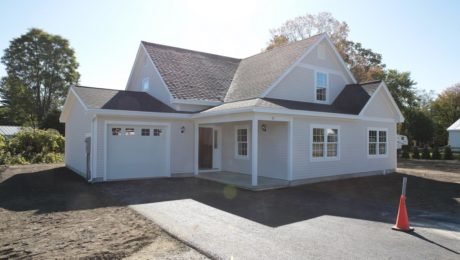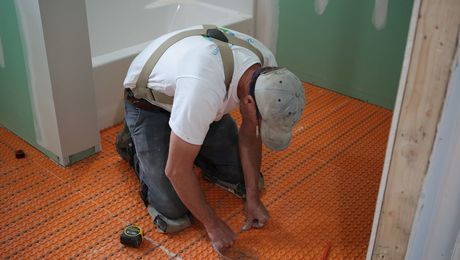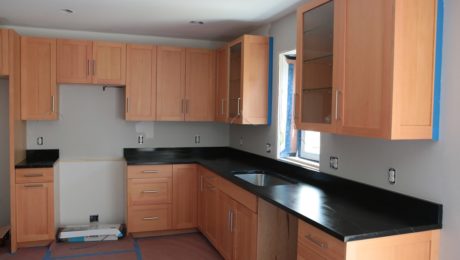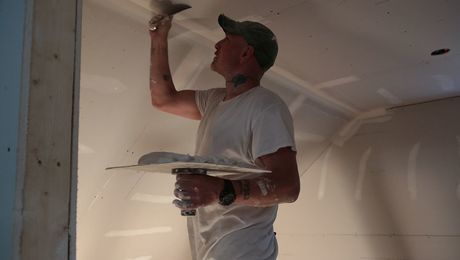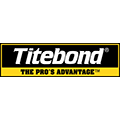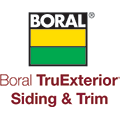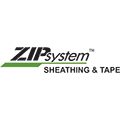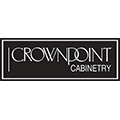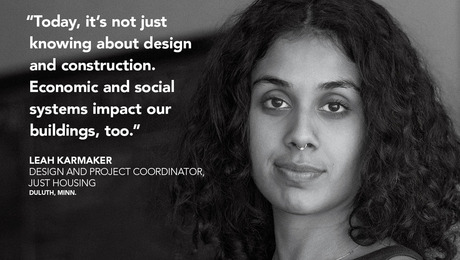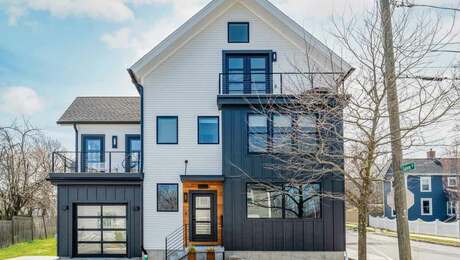An Infill Development Comes With Constraints
Small adjustments made to the preexisting site plan were driven by the goal that each home be net-zero ready.
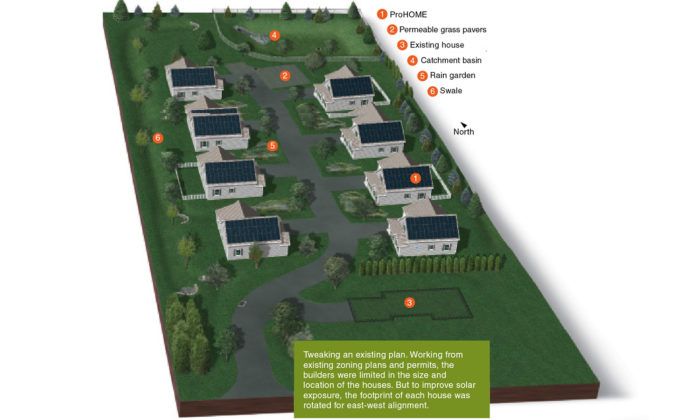
Paul and Tim Biebel are building an eight-home community of net-zero houses. Their site is in an established neighborhood, tucked behind an existing house and enclosed by roads along the front and back property lines. They purchased the development from a builder who had roughed-in a road and permitted the eight lots. To avoid the time and cost of getting new zoning approvals and permits, Prudent Living decided to work from the original permits. That means the lot sizes, layouts, and house footprints are fixed and are relatively unchangeable.
The small adjustments made to the preexisting site plan were driven by Paul and Tim’s goal that each home be capable of net zero if the homeowner is willing to invest in a PV array: The orientation of each house was adjusted to align the roof ridges east-west to maximize southern exposure, and the homes were pushed far enough apart on the 0.3-acre lots to prevent solar shading of the house next door.
All storm-water runoff — even during so-called “100-year” events — has to be contained on the property. To make this work, each house will include a rain garden and be graded so additional runoff is captured by swales and channeled to the large catchment basin at the north end of the property. To limit hardscapes, the turnaround at the end of the street and the emergency-access path at the northern end of the development are constructed with pervious grass pavers.
Fine Homebuilding Recommended Products
Fine Homebuilding receives a commission for items purchased through links on this site, including Amazon Associates and other affiliate advertising programs.

All New Kitchen Ideas that Work

Get Your House Right: Architectural Elements to Use & Avoid

The New Carbon Architecture: Building to Cool the Climate

