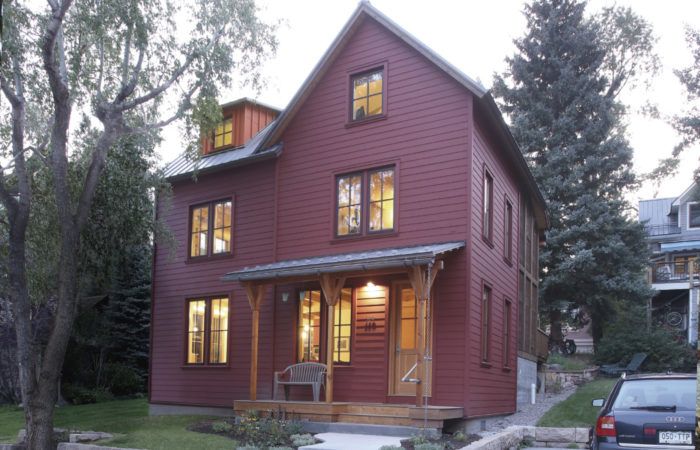Editor’s Choice 2018: Modern Victorian
Out-of-the-box design ideas from a new house in Telluride’s historic district.

Synopsis: The 2018 Editor’s Choice Award goes to Arkin Tilt Architects for this modern house built within a number of constraints—within a historic district, on a nonconforming lot, in a flood zone. The house has historic details, such as lap siding, mixed with modern materials, such as fiber cement and board-and-batten siding. The main gable roof turns into a hip at the back of the house, with the intersecting gable pulled toward the street to create more of a saltbox shape. Exterior rigid foam was installed inside the walls to keep the house within the setback. The house is tall in order to work on the small lot, with a split-level staircase in a bump-out in the back of the house, whose landings offer utility spaces. Acrylic panels were used by the builder for many details within the house, such as the floor panel in the hallway that keeps the sunlight from above flowing to the first floor.
Telluride, Colorado, may be best known for its ski mountain, which is famous for having some of the best terrain of all North American resorts. But the nearly 9000-ft.-high town is a hot spot in the summer, too, when it hosts a number of music, film, and yoga festivals that draw tens of thousands of visitors. The population of permanent residents is well under 2500 people, though, and the town gets very sleepy very quickly without snow or other entertainment to draw tourists. This is when the village—a charming, former mining town—best reveals its well-preserved history. Telluride’s 80-acre historic district was added to the National Register of Historic Places in 1961.
Not only is this lot set square within Telluride’s historic district—so that the plans were subject to evaluation by an architectural review commission known for high standards and great expectations—but the site itself is nonconforming. Though it was once approved for a home, it’s smaller than the allowable minimum size for a new build today. Plus, the lot is located in a flood zone. Architect David Arkin had his work cut out for him when he began designing a new home for returning clients Bernie and Erica Tershy and their three children, a modern family with a very active lifestyle.
“We have a rule that good ideas can come from anywhere,” said David Arkin while reflecting on the project, “We listened to the review committee and the neighbors, and in the end, the limitations turned out to be our friends.” The design was approved by the architectural review commission at the second hearing and offers a compelling balance of traditional forms and new concepts with lots of inspirational ideas for anyone drawn to historic homes or modern architecture.
For more photos and information, please click the View PDF button below. Also check out this slideshow for more on this home.
Fine Homebuilding Recommended Products
Fine Homebuilding receives a commission for items purchased through links on this site, including Amazon Associates and other affiliate advertising programs.

Graphic Guide to Frame Construction

Not So Big House

A Field Guide to American Houses


























