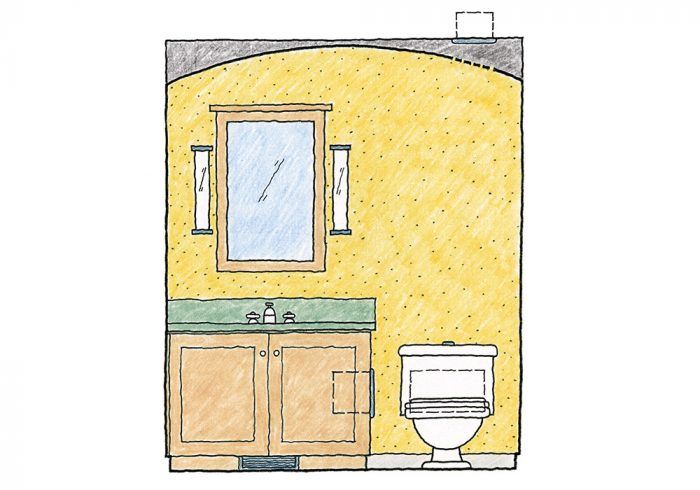
It bothers me to walk into a nice bathroom and see a randomly placed exhaust grille on the ceiling or wall. In a small room full of fixtures and accessories, a sense of visual order is important—and a haphazardly positioned grille shouts for attention. Thoughtfully placed ventilation, on the other hand, is virtually invisible.
Of course, aesthetics is not the only consideration in positioning bathroom vents. Exhaust fan grilles perform best when located high on the wall or in the ceiling and as close as possible to the source of water vapor (over a shower, for example). Proper installation of the system is also essential.
Different bathrooms, different needs
Choosing the ventilation system that is right for your bathroom is important. Follow code requirements and industry recommendations, and consider the frequency of use and the source and amount of moisture you expect will be generated. Proper placement of the exhaust grille is critical in a bathroom with a steam shower, but not so critical in a powder room by the front entry. A powder room or a small bathroom could meet code with just an operable window consisting of a 3-sq.-ft. glass area with a minimum 1.5-sq.-ft. opening (IRC section R303.3), but relying on bathroom users to routinely open a window for ventilation would likely be less effective that supplying a convenient switch to turn on a fan. If a window is not an option—or if you decide it’s not the best option—and mechanical ventilation is used, the location of the vent is worth some design thought.

As a side note, it is important to allow intake air into the bathroom so that the exhaust system works properly. I usually specify that the door be undercut 1 ⁄ 2 in. to 3 ⁄ 4 in. above the finished floor to provide space for this makeup air.
Creative options for locating exhaust vents
There is usually no code requirement governing grille placement, so we can get creative here. If the room’s aesthetics are a priority—if it’s a showpiece powder room, for example—you can locate an exhaust vent low on the wall, in a cabinet side panel, in a toekick space, behind the toilet tank, or even in the floor.

Once you have a location planned for the exhaust vent, it’s vital that this be communicated to the builder and subcontractors so that they can adjust the framing, plumbing, and electrical layouts to accommodate the vent where you want it. Too often, the framing is completed and the plumbing installed before the exhaust vent location is considered. At this point, the extra labor and expense to move the framing, plumbing, and electrical is prohibitive, and the exhaust-vent location is compromised.

If you are planning a bathroom remodel, seriously consider upgrading the exhaust-ventilation system. There are many “quiet” exhaust units on the market now (look for units with a sound rating of 1 sone or less). Additionally, locating the fan motor away from the grille will reduce fan noise significantly. This is also the time to consider the grille’s placement in the room. If you are opening the ceiling or walls, look for an opportunity to locate the vent grille in the best place possible.
The best locations for ventilation
Here are some guidelines I use when considering where to locate a bathroom vent:
• Keep it subtle and out of the way. Locate grilles where they will receive the least amount of visual attention. Avoid a location in the center of the bathroom, unless it is a small bathroom and a fan/light combination unit is used.
• Hide the vent by painting the grille to match the color of the surrounding surfaces.
• Consider many grille design options. This may take some research, but different designs can work with a bathroom’s aesthetics and style.
• Keep the grille away from ceiling lights and other fixtures and devices so that it doesn’t compete for attention. Incorporate lighting into the ventilation system by installing a fan/light combination unit.
• Locate the exhaust vent in a skylight well, if that’s possible. Not only do vents perform well there, but they also are largely hidden from view.
• Align the vent grille with plumbing fixtures (sink, toilet, tub, shower), lighting fixtures, windows, and/or doors.
• Consider centering the vent over the toilet, typically a good location.
Drawings: Russle Hamlet
From Fine Homebuilding #223

