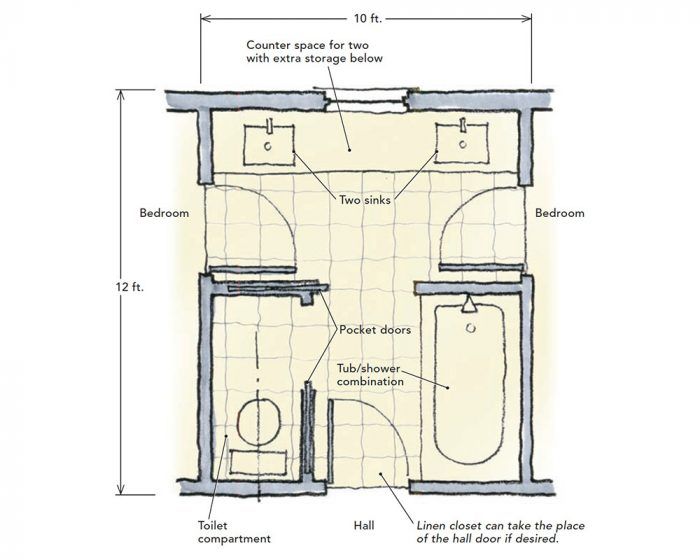3 Design Concepts for Shared en Suite Bathrooms
Bathrooms that are connected to and shared by more than one bedroom can be a good way to make efficient use of space in a modest-size house.

I enjoy the challenge of designing modest-size houses that flow well and feel spacious despite their limited square footage. One of the principles I follow in designing these houses is to double-up uses and functions whenever possible.
Bathrooms that can be shared by more than one bedroom—popularly known as shared en suite baths—represent a good opportunity to save on both space and costs. While the strict interpretation of this layout is usually taken to mean a bath situated between two bedrooms with a door opening to each, there are many options for access to a shared bath, including the addition of a hall door to make the bathroom accessible to all occupants of the house. I explored some of these options in “Drawing Board” several years ago (“Sharing a bathroom,” FHB #199), but here I want to focus more specifically on baths that, in some way or another, connect two bedrooms.
1. Shared en suite bath with optional hall entrance
Compartmentalizing functions can go a long way in providing a workable shared bathroom. Here, one strategically placed pocket door separates the toilet-and-shower area from the vanity area, and a second pocket door isolates the toilet itself. An optional third door makes this bathroom accessible from the hallway. In addition to having two sinks, it’s important that a shared bath provide enough counter space, towel bars, and storage for multiple users. As shown here, sinks can be placed so that multiple users can do less private activities—such as washing hands or brushing teeth—together.
Sharing a bathroom presents some potential problems to be considered, but there are also some real benefits. To begin with, you can save a lot of money by forgoing an additional bathroom. You may be able to build a living room and bedrooms for $150 per sq. ft., but it’s not uncommon for a bathroom to cost $450 per sq. ft. when you add up the plumbing, fixtures, and tile. And it shouldn’t be overlooked that one less bathroom in the house means also one less bathroom to clean.
2.
Shared en suite bath with vanity in bedrooms
In this layout, a separate vanity is placed in an alcove in each bedroom, enabling the occupants to access those areas without entering the toilet-and-shower area. This hotel-type solution can work well when multiple occupants need to use the facilities at the same time, but it has challenges as well. It can feel institutional and odd to have a sink in the bedroom, and it necessitates leaving the bathroom to wash one’s hands, which may bother someone else trying to sleep in the bedroom. To mitigate such problems, this design separates the sink area from the rest of the bedroom with a wall, a lowered ceiling height, and a change in flooring material. It also helps if the vanity design has a furniture like feeling (“Build Your Own Bathroom Vanity” in FHB #252 offers a good example). This bath also includes a small shower. Showers should be at least 36 in. sq. in size; anything smaller is tight and awkward to use.
Privacy is the primary concern when designing a shared bath, but there are ways to manage it effectively. One is to include an indicator such as a small LED light connected to the bathroom switches that glows when someone is inside. Another is a translucent panel in the door or transom that makes it obvious when the room is in use.
3.
Shared en suite bath opening to shared hall
Remembering to lock and unlock multiple doors can be a nuisance, so shared bathrooms can be designed with a single hallway entry to serve both bedrooms as well as the rest of the house. The single door makes it unnecessary to further compartmentalize the bathroom functions, which saves space but does not allow the use of the facilities by more than one person at a time. In that way, this design functions similarly to that of a traditional en suite bathroom while eliminating the confusion presented by having two separate doors.
Most important, all doors need to be able to be locked (and if the door is to a bedroom, locked from both sides). Users have to remember to lock multiple doors and then to unlock them after they are finished so that the next person is not locked out. This quickly becomes habit for regular users, although it can become an issue for guests. Sharing a bathroom can work well, given a good design and some understanding of ground rules by the users. And if you live with children, sharing an en suite bathroom can teach them responsibility, respect, and patience.
Russell Hamlet (studiohamlet.com) practices architecture on Bainbridge Island, Wash.
Originally appeared in Fine Homebuilding magazine issue #255 titled “Jack-and-Jill Bathrooms.”
Drawings by the author.




