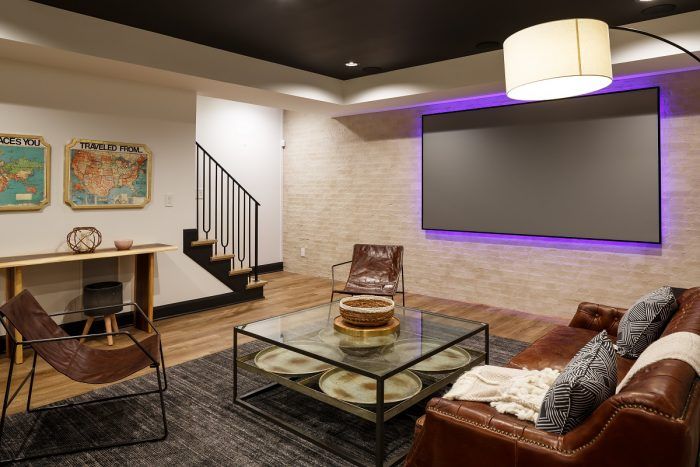A Practical and Inviting Basement Media Room
Thoughtful design choices in the basement leave room for a entertainment space and plenty of guest amenities.

The basement of the Fine Homebuilding House is an important part of the floor plan. There’s an outdoor gathering area in the courtyard, but when the party moves indoors, space is at a premium. The footprint of the house is just 1200 sq.ft., and with an open plan on the first floor, noise will carry up to the bedrooms. A media room with a wet bar in the basement provides a comfortable area for the party to move indoors, or when family and friends gather for a movie or to watch a game. The basement has 9-ft. ceilings, so it’s not a claustrophobic space, and its subterranean location is deal for watching the big screen. To give the media room a clean, finished look, the speakers and wiring were installed before the drywall.
The back half of the basement is devoted to a guest suite; combined with the bar’s refrigerator drawers, sink, dishwasher, and basement bathroom, once folks are settled into the media room, there’s no need to traipse upstairs.





Find out more about the 2019 Fine Homebuilding House:
What is a New Urbanism Development? – Walkable neighborhoods and more interconnected communities are why homeowners, developers, and municipalities all find this this unique design philosophy attractive.
A Courtyard Room Creates Privacy on a Narrow Lot – A well-designed courtyard connects the outdoors to the first floor, a big plus in a home with neighbors so close by.
Air-Sealing and Insulating – Planning ahead and focusing on the details are the keys to creating a tight envelope with Zip System sheathing and spray foam.
Fine Homebuilding Recommended Products
Fine Homebuilding receives a commission for items purchased through links on this site, including Amazon Associates and other affiliate advertising programs.

Reliable Crimp Connectors

8067 All-Weather Flashing Tape

Handy Heat Gun






































