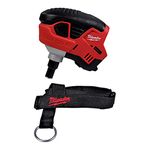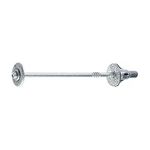Should This Deck Framing Make Me Nervous?
Gaps between the joists and the ledger have a homeowner concerned.

A Fine Homebuilding reader has hired someone to build a deck and screened porch on his house, and what he’s seen so far has not been very encouraging. The builder is apparently tired of answering questions, so User65 has turned to the discussion forum with this recent post.
The portion of the deck that will be screened in is 20 ft. by 14 ft., framed with 2×10 joists on 16-in. centers.
“The question is the gap between the joists and the ledger,” User65 (who has not supplied his or her real name) writes. “Joists are tight to the ledger at the top, then gradually open toward the bottom.”
Documentation supplied with Simpson Strong-Tie joist hangers says the maximum gap is 1/8 in. for the advertised load. No gaps should be greater than 3/8 in., but that’s what User65 is seeing in some places.
“Three-eighths seems like a huge gap,” he says. “Is the gap a common feature? The joist will shrink and pull away a little over time. I’m not the carpenter, but seems it might be not too much work to get a better fit.”
Some of the joists have joist hangers, most are just tacked up with nails with joist hangers presumably to come.
Does User65 have anything to worry about? That’s the topic for this Q&A Spotlight.
The face of the ledger is not plumb
MisterEd believes that the widening gap between the end of the joist and the ledger can be traced to a simple problem: the face of the ledger is out of plumb. “If that is true,” he says, “then the ledger’s bottom edge should be shimmed out with washers added to the lag screws or bolts.”
It’s also unclear as to why some joists would be attached to the ledger with joist hangers and others are held in place only with nails.
“I don’t know why the joists would be tacked in place, unless the local supplier did not have enough joist hangers in stock,” he says. “Joist hangers must be used and the gap from joist to ledger should not exceed 1/8 in.”
MisterEd adds that the ledger must be attached to the house correctly. “The bolts or lag screws that attach the ledger to the house should be 2 in. from the top and bottom edges of the ledger, and they should be staggered along the length of the ledger,” he writes. “Be sure that the ledger is properly attached to the house as this is a good-sized deck, and the screen room structure adds a considerable amount of weight, especially if you live where there is snow.”
One good source of information, he says, is the local building inspector.
Use the right type of joist hanger
There is more than one kind of joist hanger, as User67 points out, but it’s not clear the builder knows this.
With a concealed flange joist hanger, the hanger nails or screws go through flanges that are covered by the end of the joist when it’s installed. In this case, the builder modified an ordinary joist hanger, which is forbidden by code.

“The last joist hanger in that run should be a concealed flange joist hanger,” User67 writes. “This guy just bent a regular joist hanger around the rim joist. This work is awful. If I were an inspector and saw something like that I would scrutinize everything.”
The improper selection of a joist hanger makes Mikeljon question whether the fasteners the builder used are suitable.
“What are the ledger bolts attached to on the structure of the house—a rim joist or masonry veneer?” he asks. “Did they use the proper fasteners for the hangers (listed hanger nails and the longer 10d nails for the diagonals)? Minimally this is sloppy work.”
Get another builder
The photos that User65 has provided prompt some readers to suggest a heart-to-heart with the builder. Others don’t think that’s enough.
Florida, for example, says he would worry about the overall quality of the work. But he adds, “It’s not the end of the world and I doubt the structural integrity of the deck is compromised but your framer isn’t being very fussy. I’d be having a face-to-face with him and explain that slop isn’t going to cut it.”
UncleMike isn’t as forgiving.
User67 adds this: “Fire this guy and find a better builder,” he says. “Totally unacceptable workmanship, and I’ve seen my share of hack jobs, but this is next level…”
What about the use of tension ties?
User65 also is concerned about the connection between the ledger and the band joist of the house. From inside the unfinished basement, the rim joist is visible and it doesn’t seem to provide much support.
“The band board attaches to the joists with some nails,” he says. “These are not so strong after a few years, and are hammered into the end grain. The base plate of the first floor wall (2×4) might have some nails into the board to help it resist horizontal load. From inside, I can also see some joist shrinkage away from the band board so there are gaps to nearly every joist.”
He thought a tension tie made by Simpson Strong-Tie would be a good idea, but says they are not required in the county where he lives.
Not required? asks FLSeminarian. “Is that something you have determined on your own, or that your builder has told you,” he says. “Assuming that your county works from the standard codes (IBC, IRC, etc.), there would have to be a specific statement that the section of applicable code that requires the deck framing lateral load path to tie back into the house framing does not apply. Over the last decade or so, the sections of the IRC relating to decks have proliferated. There’s a reason for that.”
Our expert’s opinion
We asked veteran builder and FHB advisor Mike Guertin for his thoughts. Here’s what he had to say:
Other commenters have raised several key concerns about this deck that go beyond the initial question about the gaps between the joist ends and the ledger.
Joists should be cut to fit tight to the ledger. It looks like the joist hangers are Simpson Strong-Tie brand. They allow the fully rated gravity and uplift load capacities when there’s up to 1/8-in. gap. There is a reduced capacity when gaps are between 1/8 in. and 3/8 in. A quick look at the capacity reductions for a LUS210 (common 2×10 hanger) shows about 10% lower gravity load, which probably won’t matter for a residential deck. But the uplift load capacity is reduced by more than 60%. When gaps exceed 3/8 in. both uplift and gravity capacities drop to zero.
A lot of people overlook the uplift capacity of joist hangers. The IRC requires that uplift capacity at the hanger be adequate to counterbalance the fully rated live load acting independently on the cantilevered portion of the deck. Think about a party where most of the guests are leaning along the outside railing. It looks like this deck has a narrow cantilever of about a foot, so even with gaps of between 1/8 in. and 3/8 in., the reduced uplift capacity is still adequate. That is depending on how the roof is supported. If the builder intends to frame the roof supports to land on the cantilevered portion of the deck joists, the uplift capacity of the hangers will be inadequate. Oh, and the uplift resistance is based on 10d (3 in. x 0.148 in.) nails driven through the shear nailing holes along the joist flanges of the hangers. Some deck builders use the same short 1 1/2-in. nails used on the ledger flange of the hangers. Short nails leave no uplift resistance.
Another function of joist hangers that is impacted by gaps at the end of joists is rotation resistance. The sides of the joist hangers prevent the joist from rolling sideways. The wider the gaps, the less rotation resistance the hanger has.
As far as missing hangers, they are easy to install after the joists are tacked in place, provided that the toenails don’t interfere with the hangers seating tight to the joist and ledger.
On to other deficiencies. No piece of metal hardware can be field-modified or deformed. The end joists can only be installed on concealed-flange hangers. These hangers must be installed before the joists are placed; they can’t be installed afterwards. And angle brackets are no substitute.
The lower row of fasteners used to mount the ledger are not properly installed. According to the IRC and other prescriptive deck-building guides, the lower row of fasteners must be driven through the house rim joist at least 2 in. above the top of the mudsill. These look like they’re only an inch above. It is okay for the fasteners to be as close as 3/4 in. from the bottom of the ledger itself. The concern is the location through the rim.
I don’t see any field-applied wood preservative on any of the cut ends of joists or beams. This is another IRC and American Wood Preservers Association requirement. Yes, pressure-treated lumber has a handling and installation manual and just like the instructions you would follow when installing a particular brand of siding or roofing, the industry association instructions govern preservative-treated lumber.
The IRC does not specifically state that dedicated lateral load connectors be installed on a deck to prevent it from pulling away from a house it is fastened to. The code does require that the deck be designed and built to account for lateral loads. Some building inspectors look for dedicated hardware to handle lateral loads, other inspectors don’t. Lateral load connections are easy to install. There are two styles and both connect the deck joists to the house framing. The deck ledger and the house rim board are not part of a lateral load connection. One type of lateral load connection calls for two brackets: one mounted to a deck joist and one to a joist inside the house with a 1/2-in.-diameter long bolt or threaded rod joining them. Two of these connections installed within 2 ft. of the ends of a deck will meet the code requirement. The other connection type uses a bracket mounted to a deck joist with a long screw driven into the mudsill, wall top plate, wall stud, or foundation wall. The screw must penetrate a minimum of 3 in. into solid lumber. Four of these brackets are required to fulfill the prescriptive code requirement when they are used.
Don’t expect the local building inspector to provide oversight of a contractor. An inspector may or may not check every detail of construction when doing an inspection. An inspection approval is not a guarantee that all the deck-construction details conform to the building code. I recommend that if you want a thorough review of the work you should hire a local structural engineer or a home inspector who has gone through the NADRA Deck Evaluation / Inspection Certification program.
Scott Gibson is a contributing writer. Mike Guertin is a builder in Rhode Island. Reader comments may have been edited for clarity.
RELATED LINKS
- Designing Code-Compliant Decks
- Lateral Load Deck Connector Options
- Critical Deck Connections
- Get Your Deck Joists Right
Fine Homebuilding Recommended Products
Fine Homebuilding receives a commission for items purchased through links on this site, including Amazon Associates and other affiliate advertising programs.

Lithium-Ion Cordless Palm Nailer

MicroFoam Nitrile Coated Work Gloves

FastenMaster Screw Bolt Fastening System




























“I hope you have not paid this guy,” he says. “There is too much that is not right. I would be inclined to fire him and find another builder who knows what they are doing.
“Do you have a building permit?” he continues. “If not, now is the time to contact the right office and get one.”