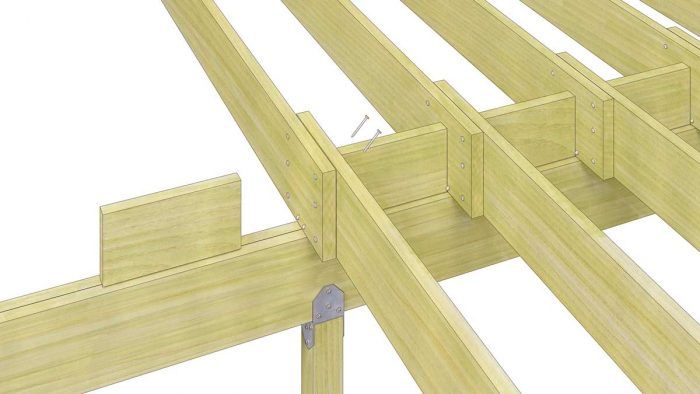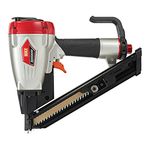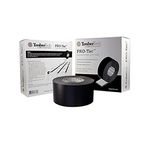Splicing Deck Joists Over a Beam
When joining deck joists over a center beam, overlapping them is the simplest, but butting them over the center beam will allow you to maintain one continuous line of fasteners.

I’m framing a deck with a center beam and trying to figure out whether to overlap the joists over the center beam or cut them and butt them over the beam. What are the considerations with each option?
—S. Fortier via the FHB forum
Editorial advisor Mike Guertin replies: When deck joists meet over a center bearing beam, they have to be connected in some manner. The International Residential Code (IRC) doesn’t mention this in section R507 that covers deck construction, but it is addressed earlier in section R502.6.1, Floor Systems. The code gives us a couple options to join the joists. The simplest is to overlap the deck joists by a minimum of 3 in. and nail them together with a minimum of three 10d (3-in.) hot-dipped galvanized nails.
The alternative is to cut the joists to butt in line over the beam. You might choose this option if you’re face-fastening the deck boards and want the screws to all be in a straight line. The IRC requires that you apply a splice to join the ends of the joists over the beam. You can either use a metal splice plate or a wood block. Here the code is a little vague on the specifics of a splice plate or block. It just requires that the splice have “strength equal to or greater than that provided by the nailed lap.”
If you choose to use a splice block, I recommend a 12-in. or longer block fastened to each joist with three 10d nails. Using a shorter block is acceptable but increases the risk of splitting when you drive the nails. If you choose to use a metal plate, it must be galvanized for exterior use in contact with PT lumber. This means a minimum G185 coating or stainless steel. Follow the manufacturer’s installation requirements for the number and size of the nails.
There are other things to address when installing deck joists over a center beam: bearing, fastening, and lateral restraint. The ends of the deck joists must bear a minimum of 1-1⁄2 in. on the beam. If your center beam is a two-ply beam, your joists have to be cut precisely so the butt joint lands at the center of the beam, leaving each joist with the minimum 1-1⁄2 in. to rest on. The joists must be fastened to the beam—Table R602.3(1) calls for a minimum of three 8d common or 10d box toenails from the joist into the beam. With only a 1-1⁄2-in. bearing for in-line joists, it will be hard to drive the nails without splitting the joists, so metal connectors like the Simpson Strong-Tie H2.5AZ may be a safer alternative.
There must also be lateral restraint to prevent the joists from rotating over the beam. Solid blocking between joists over the beam is the simplest means of providing this restraint. The blocks only need to be 60% of the height of the joists (so for 2×10 joists, blocks made from 2x6s or 2x8s are sufficient).
From Fine Homebuilding #310
RELATED STORIES
Fine Homebuilding Recommended Products
Fine Homebuilding receives a commission for items purchased through links on this site, including Amazon Associates and other affiliate advertising programs.

Jigsaw

Metal Connector Nailer

Flashing and Joist Tape



