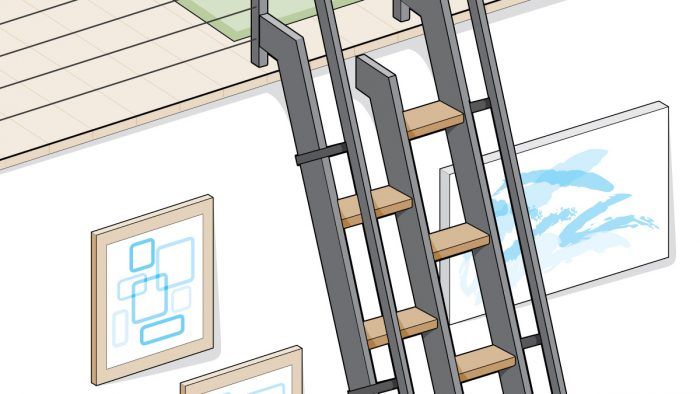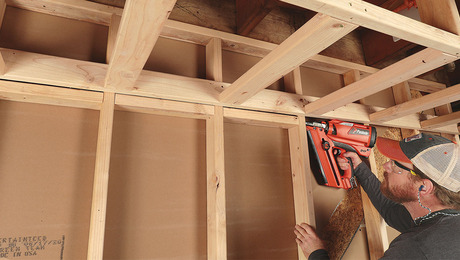Safety Regulations for Irregular Stairs
Building codes address the hazards of using ship's ladders, alternating tread devices, and more unusual stairs.

Synopsis: Frequency of use, geometry, and occupant awareness are all variables in what determines a “safe stairway.” Irregular stairs such as ship’s ladders, alternating tread devices, spiral stairs, and more are approached more cautiously by the user because they are irregular, meaning the requirements for their design consider that they will be used cautiously and sparingly. Code expert Glenn Mathewson outlines the differences in code requirements for irregular stairs vs. typical stairways when it comes to tread depth, handrail height, riser height, and stair angle, among other rules listed in the code.
Stairways are a critical part of most homes, whether they are just a few steps off a deck or a full flight to a second floor. We use them nearly every day with little regard. This familiarity and comfort is part of the hazard that yields over a million stairway accidents in the United States every year.
Building codes require a comfortable geometry and consistency among steps to help support an occupant’s nearly subconscious ascent or descent of a typical flight of stairs. Stairways are also an architectural centerpiece of many homes, so pushing the limits of unique design within predictable geometry is commonplace and supported by the International Residential Code (IRC) with details like unconventional landing shapes (see FHB #298, Problem-Solving Through Stair Landings) and winder treads, both of which can be interwoven with standard rectangular treads to create a grand stairway. The maximum riser height of 7-3/4 in. and the minimum tread depth of 10 in. are relatively well-known parts of the code, though many states amend those values slightly.
Generally, any stairway inside or attached to a house must comply with the code’s stair provisions whether the stairway is required by code or simply provided as part of the home’s design. Even where multiple conventional stairways are provided to the same level of the house, they all have to follow the code’s stair provisions because an occupant is invited to use any one of them in the same casual manner. But not all “stairs” are conventional (more on that in a bit), and there are also exceptions to the code’s stair rules, which are clarified in a revision to section R311.7 in the 2021 IRC. Stairways not within or serving a building, porch, or deck need not comply with the section. The same is true for stairways to crawlspaces and nonhabitable attics. Access to these spaces is less frequent and certainly not casual. Attics and crawlspaces often don’t have sufficient headroom for compliant stairs, and they are typically outside of the thermal envelope, further complicating their access. Generally, each of these spaces must have an access opening, but there are no requirements for access to them.
The point at which a crawlspace becomes a basement is not clearly established in the IRC, but the code requirements between the two certainly differ. Unlike stairs to crawlspaces, stairways to basements must comply with section R311.7. Ceiling height is often the main characteristic distinguishing the two, as we expect to “crawl” in a crawlspace, and basements have a minimum required ceiling height. But the code doesn’t prohibit someone from having a tall crawlspace. The “what ifs” one can imagine are never-ending, and the code ignores those and addresses the probable.
There is one kind of basement stairway, however, that doesn’t have to comply with section R311.7, and that’s one accessed by an exterior bulkhead enclosure, when the vertical distance from the basement floor to the exterior grade adjacent to the stairway is 8 ft. or less—so long as it’s not part of the required building egress. This isn’t found in the exceptions to R311.7 but in section R311.7.10.2, and it’s been in the code for some time. Stairways that are not within or attached to a building, deck, or porch also do not have to comply with the code’s stair provisions. This is intended for landscape stairways in the yard or stairways transitioning to the yard from on-grade patios. There are too many variables of topography and materials in landscape design, and the environment is unprotected and less maintained. Landscape stairs aren’t usually used as much as stairs in or attached to buildings, and they aren’t usually traversed without thought. These are stairways where occupants already expect increased risk. With that concept in mind, there are other kinds of stairs—some stretching the concept—that are also allowed by code that don’t adhere to the standard rules for stairs.
Imagine that you’re late for work, running down the second-floor hallway to the stairway to the front door, but instead of leaping down, skipping every other tread, you arrive at spiral stairs. Your familiarity and comfort vanish as you eye the steep, narrow descent wrapping a center pole. Your enhanced attention to each step is the very reason “less safe” stairway geometry is allowed. The maximum riser height for spiral stairs is increased to 9-1/2 in. and the minimum tread depth reduced to a mere 6-3/4 in. at the walkline, measured approximately 12 in. out from the center pole. The strict IRC definition of spiral stairways ensures that occupants will be aware that they are about to ascend or descend something needing their attention. With that attention, a spiral stairway is considered safe enough to be utilized as a primary means of egress from any portion of a house. It might not be practical for moving furniture to a second-floor room, but the code isn’t taking a position on that inconvenience.
With an understanding that frequency of use, geometry, and occupant awareness are all variables in what determines a “safe stairway,” two alternative types of stair were added in the 2015 IRC: alternating-tread devices and ship’s ladders. Alternating-tread devices are split lengthwise, with treads at least 7 in. wide that rise from the one below in an alternating pattern on each side of the stairway. Tread depth as small as 5 in. is permitted, measured horizontally from the leading edge (nosing) on one side to the leading edge of the next tread on the other side of the center split. The overall depth of the space for your foot, however, cannot be less than 8-1/2 in.—the rest of that space is behind the edge of the adjacent tread (but clear of the tread directly above). Again, the maximum riser height is 9-1/2 in.
This geometry can create rather steep stairs. The IRC requires these devices be between 50° and 70° from the horizontal, though you cannot actually build one that reaches that maximum. If you do the math, you’ll see that the steepest angle you can achieve using a 9-1/2-in. rise and 5-in. run is a hair over 62°. Ship’s ladders carry the same geometric limitations, but the projected tread depth can extend underneath the tread above.
It may be a stretch to call either of these a stairway, but with consistent geometry and required handrails, they are close enough to be recognized in the code for limited applications. Like spiral stairs, their lack of resemblance to normal stairways greatly increases occupant awareness. Those with mobility impairments won’t be so quick to tackle these stairways, and not using them equates to perfect safety.
Unless there is another compliant stairway accessing the same area, alternating-tread devices and ship’s ladders are only permitted for mezzanines, lofts, or similar areas 200 sq. ft. or less in area and without a bathroom or kitchen to draw people to the space. These limitations reduce their frequency of use substantially––another variable in the safety equation. Spaces accessed by these stairways are intended as second-floor areas that overlook a lower floor and not as completely enclosed floor levels. They are bonus spaces, like a child’s play area, sleeping loft, or reading nook. Landings at the top and bottom are still required just as for conventional stairways. Graspable handrails are required on each side, but at a reduced height of 30 in. to 34 in. due to the increased steepness of those stairways. Unlike with traditional stairways, the distance between handrails can be as narrow as 20 in., as it’s likely you’ll use both handrails to go up or down.
There’s one more “stairway” described in the code, but we all hope we never need to use it. Conventionally, a ladder has been required in a window well that’s more than 44 in. deep to serve below-grade emergency escape and rescue openings (egress windows). Large area wells and other attempts to make window wells more attractive have driven a desire for integrated steps, rather than ladders, to ascend the well. Steps have been recognized for this design since the 2000 IRC, but provisions were further developed in the 2021 edition in section R310.4.2.2. The steps must have a width no less than 12 in. and a tread depth no less than 5 in. The maximum vertical distance between treads (riser height) is the same 18 in. required between ladder rungs.
The code requirements for various stairways aren’t simple, but their complications appropriately respond to the variable hazards in each design. Occupant awareness and where the stairway leads are as much a part of stairway safety as the stairway itself. The more variables there are, the more the code restrictions are fine-tuned to the minimum necessary. If the whole house is minimized and designed as a tiny house from IRC appendix Q, there are still further allowances in stairway design.
Glenn Mathewson is a consultant and educator with buildingcodecollege.com.
Drawing: Kate Francis
Published in Fine Homebuilding issue #304
RELATED LINKS





























View Comments
When, if ever, do you think the ICC will address pull-down attic stairs? I live in the 4th largest metro area in the US and all of the houses are equipped with these.