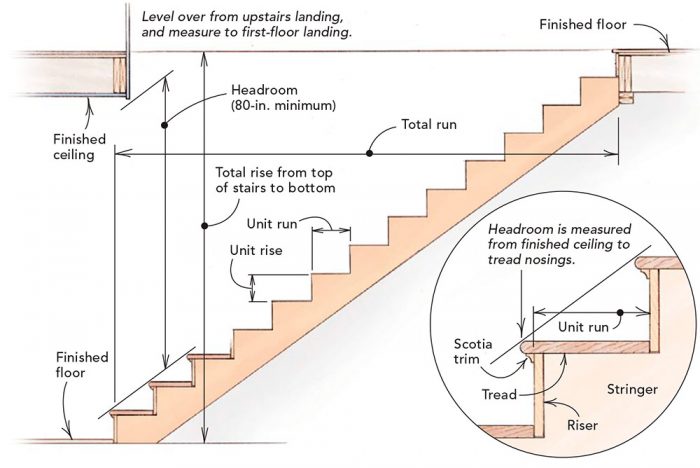Strong and Simple Stairs
Whether it's four steps or four flights, the framing basics for safe, comfortable stairs are the same.
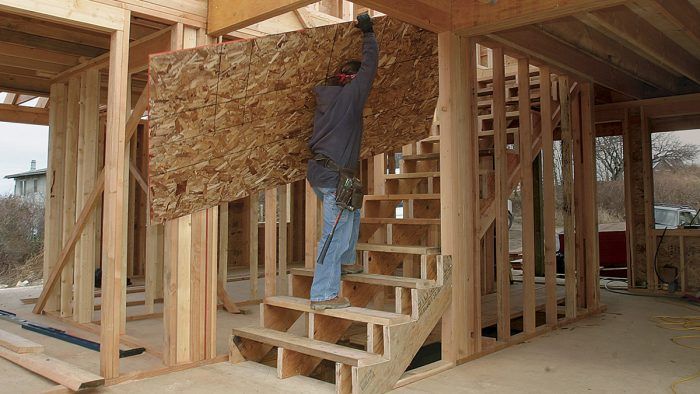
Synopsis: In this article, general contractor John Spier explains how to lay out and cut a basic set of stair stringers. He offers formulas for calculating rise and run, along with details of the current building codes. One key to strong and stable stairs is the use of laminated veneer lumber (LVL) for the stringers.
Stair construction can intimidate even the most seasoned carpenters, and I’m often asked to give impromptu job-site lessons in stair design and construction. I tell people that there are lots of ways to build stairs, but regardless of the method you choose, every set of stairs requires the same basic approach to get from one level to another safely, comfortably, and legally.
Stair math
The size and proportions of the staircase are determined by the design of the building and the openings in the floors. My first task is figuring out the details, and I always start with the building code, which gives me the parameters for the riser height, the tread depth, and the allowable ratio between them. Code also dictates other restrictions such as headroom, stair width, railing requirements, and landing dimensions.
Stair mathematics begins with one verified dimension: the total rise, or the distance from one finished floor to the next. I make sure to include the thickness of floor finishes in my calculations. Floors often are out of level, so I never take a simple vertical measurement from one floor to the next. Instead, I use a long level to measure the exact distance from the floor where the stairs start to the next floor where they end.
When I’ve figured the total floor-to-floor dimension, a simple set of calculations gives me the individual riser height. A construction calculator that works in feet and inches is great for calculating stairs, although you can do it longhand or with a regular calculator. For this stair, I started by dividing the total rise, 102 1⁄8 in., by 7 (approximate riser height), which gave me just over 14, which should be the number of risers. I then divided 102 1⁄8 in. by 14, for an individual riser height of 7 5⁄16 in.
After I have the number of risers and their exact dimension, I figure the run, or depth, of the treads with this formula: (2 x rise) + (1 x run) = 25 (plus or minus 1). For this stair, 25 minus 14 5⁄8 in. (2 x rise) gave me a tread depth of 10 3⁄8in. I try to limit the run dimension to around 10 in. so that I can use standard 11 1⁄4-in. tread stock. In this case, I chose 10 1⁄8 in. for the run.
The number of treads is one fewer than the number of risers. So I multiply the number of treads (13) by the run dimension to get the overall run of the stair (in this case, 131 5⁄8 in.). I take a quick measurement to make sure that the stair is long enough to reach the ends of the floor openings, but short enough to leave plenty of headroom. If I find a problem, I may need to go back and recalculate the stair with one more or one fewer riser until I get comfortable stairs that fit the space.
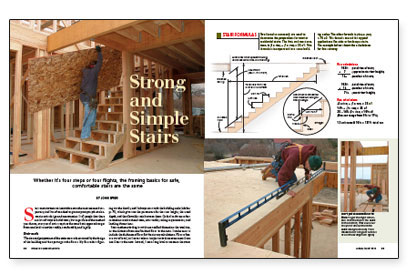
From Fine Homebuilding #170
To view the entire article, please click the View PDF button below.
Fine Homebuilding Recommended Products
Fine Homebuilding receives a commission for items purchased through links on this site, including Amazon Associates and other affiliate advertising programs.
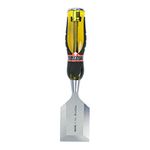
Short Blade Chisel
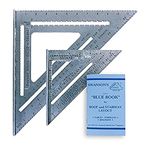
Speed Square

Bluetooth Earmuffs

