Infill Addition to a Classic Farmhouse
By connecting the home to the detached garage, the architects of this hillside home made space for a home office and guest area.
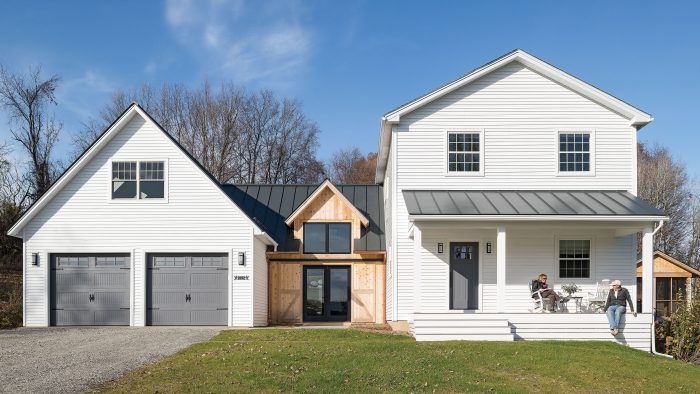
This classic farmhouse and detached garage cried out for a mudroom—essential to Vermonters—and a convenient, design-appropriate connection between the two structures. The potential bonus space above the garage was underutilized due to its distance and disconnection from the main-home living areas
Peregrine Design/Build created an infill addition as a transitional space between the existing house and a new above-garage home office and guest area. The connector, which offers a welcoming entry from the driveway and a large mudroom area for storage, features a radiant floor system under slate tiles, a floating handcrafted staircase, and a modern wood ceiling of finished cedar on the interior to complement the natural cedar on the exterior of the connector.
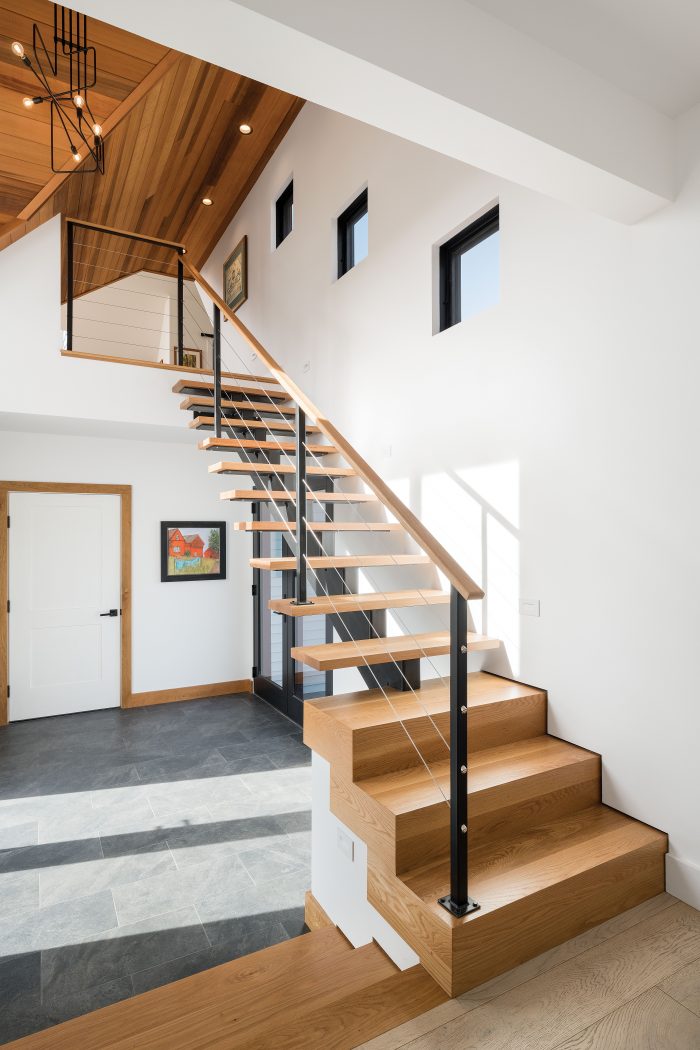
Off of the existing kitchen, Peregrine opened a wall to create a new family room—a cathedral-height addition flooded with light from high windows in the gable end, complete with a space for a piano, a fireplace, and a bonus dining area. An additional screened porch was added to the family room to enjoy the hillside views and late summer evenings. Finally, a larger front porch was also added that allows the homeowners to look across the country fields.
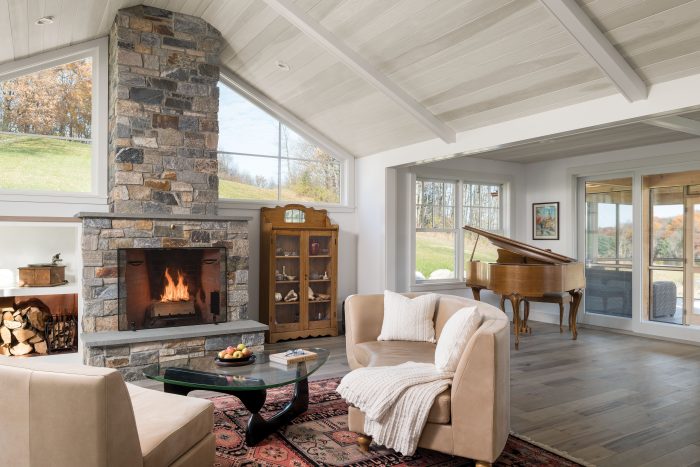
Designer/builder Peregrine Design/Build, peregrinedesignbuild.com
Location Charlotte, Vt.
Photographer Ryan Bent
RELATED STORIES
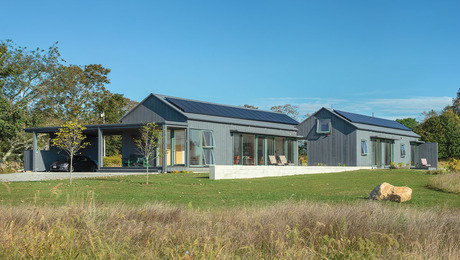
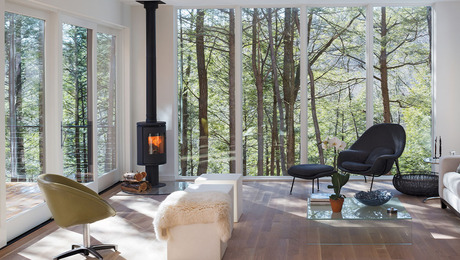
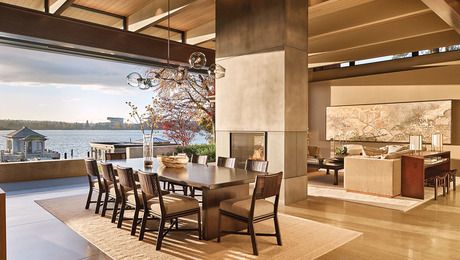
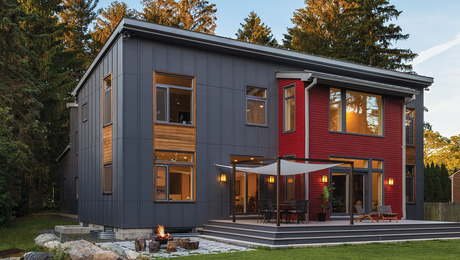
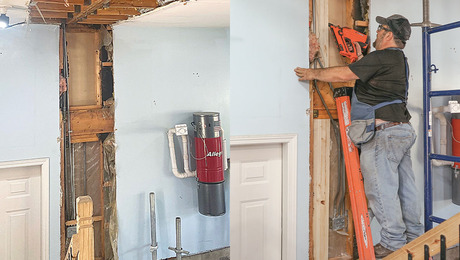












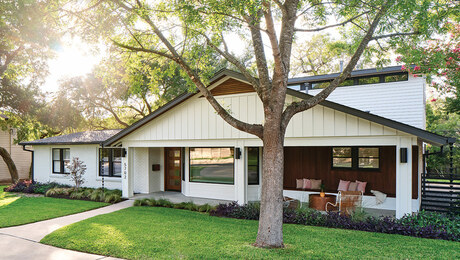
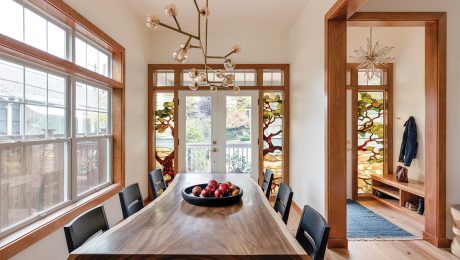
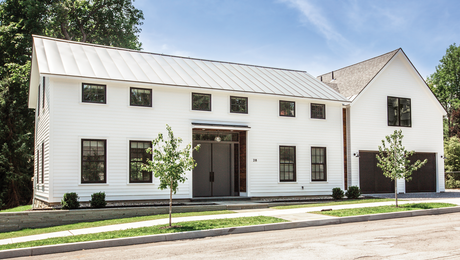
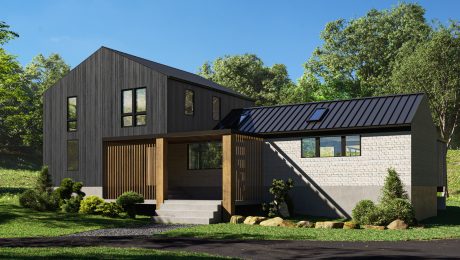






View Comments
Explore fiber cement boards, planks, false ceiling and more at https://vnext.in/products/
Why are so many code violations highlighted in this article, just because they look nice? The stairs are not code compliant. The open risers would allow a 4" diameter sphere to pass through them. The triangular open sides of the stairs would allow a 6" diameter sphere to pass through. The porch is lacking guards and the grade is well over 30" below. Shouldn't Fine Homebuilding be more responsible than showing things any competent building inspector would not allow?