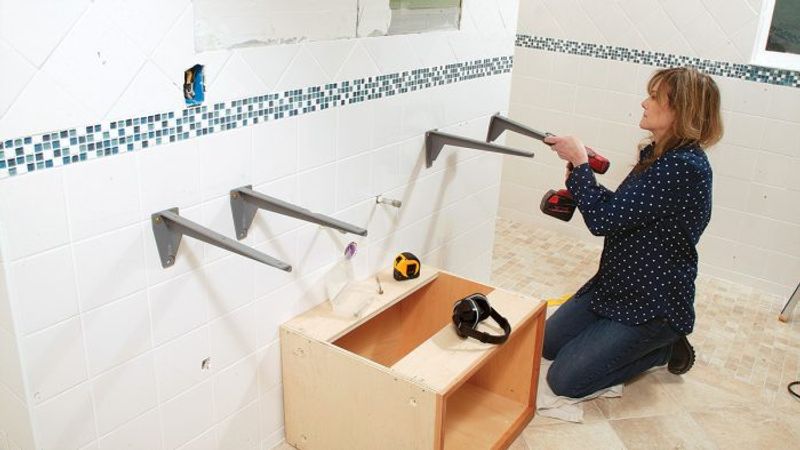Build a Floating Vanity: Install the Cabinet
See how cabinetmaker Nancy Hiller attaches the floating cabinet parts to the wall and fastens them together in preparation for the sink installation.

A floating vanity is an engineering challenge. It doesn’t have legs and must be supported only by the wall. The connection between the wall and cabinets must be rock solid, and more importantly, the cabinets must be strong enough to support themselves, support the counter, and resist racking. In the following Master Carpenter video series, veteran cabinetmaker Nancy Hiller demonstrates how she assembled the cases, built drawers, strategized the façade, and figured out a great system of hardware to hang the vanity on the wall.
In this final episode in the series, Nancy installs the three cabinets that create the single vanity. The two door bases are loosely attached to the wall with heavy-duty steel brackets and then the center cabinet is slid into place and bolted to the outer cabinets. The entire assembly is then locked on to the steel brackets and supported underneath by two pieces of 1-in. angle iron.
All Videos in This Series:
1. Introduction
4. Cut and Finish Doors and Drawer Faces
6. Bonus Video: Tips for installing hinges and drawer slides
| Read the companion article: | View more videos: |




View Comments
Great series.
Where can you buy custom veneered mdf?