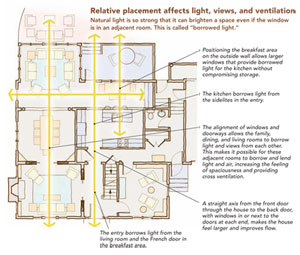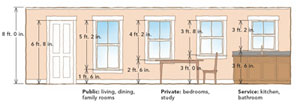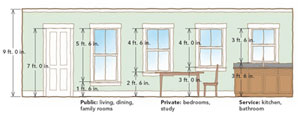Windows From the Inside Out
Windows may be crucial to the exterior appearance of a house, but they play a vital role on the interior as well, and not just because they let in natural light.
We often think of window design relative to the exterior of a house and focus on the process of sizing and arranging windows to make a pleasing facade. But the size, placement, and number of windows affect what a house feels like on the inside as well as how it looks on the outside. Here, I’ll focus on how the interior needs of a house impact decisions about window size, quantity, and placement. Remember, however, that making thoughtful decisions from both sides simultaneously is key to a design that is pleasing both inside and out.
Windows can provide a house with three things: light, views, and ventilation, though not all windows provide all these things. Different types of rooms need these qualities in different amounts, and those needs should influence the size, quantity, and placement of the windows in those rooms.
Relative placement affects light, views, and ventilation
Natural light is so strong that it can brighten a space even if the window is in an adjacent room. This is called “borrowed light.”
Public rooms call for generous windows
Living, dining, and family rooms are sized to accommodate groups of people. There is little expectation of privacy, so these rooms can happily accommodate larger and more windows.
Because the tops of windows are usually aligned, often with a doorway, one way of introducing tall windows is to lower the height of the stool, commonly called the “sill.” Generally, interior stools of windows in public rooms are 30 in. or less from the floor. A taller window with a lower stool feels more gracious and appropriate in public rooms. Remember, though, that most building codes require tempered glass in windows less than 18 in. from the floor.
Light, views, and ventilation are enhanced by the placement of windows relative to other windows and doors (drawing right). Arranging windows so that light enters from two or more sides of a room makes an interior feel more spacious. It also provides cross ventilation, a wonderful attribute that’s especially appreciated in a room that often holds big groups of (potentially sweaty) people.
Smaller windows fit smaller rooms
Bedrooms and bathrooms are private spaces, inhabited by one or two people at a time. The intimacy of these rooms argues for windows arranged to preserve the privacy of the occupants. Views can look both ways, so consider who might be looking in when sizing and placing windows in these rooms.
The stool height for a bedroom window is generally 30 in. to 36 in., which provides a bit more privacy and allows a desk or dresser to be placed below the window. Building codes typically establish a maximum stool height in sleeping rooms, often about 44 in., to facilitate escape in case of emergency. Codes also dictate minimum sizes for bedroom windows to ensure a wide-enough opening for egress.
Bathrooms are even more intimate than bedrooms, and often have smaller windows and/or windows with higher sills, providing more privacy for the occupant. For privacy reasons, avoid placing large windows in the shower or directly next to the toilet unless the view to the outside is more arresting than the view to the inside.
Keep head heights consistent, but alter window-stool heights
Although not essential, setting the heads of windows and the heads of doors at the same height provides a pleasant consistency to the room and on the exterior facade. For houses using standard-height doors, this puts the window head at either 6 ft. 8 in. or 7 ft. A 6-ft. 8-in. window height is fine for rooms with a floor-to-ceiling height of 8 ft. 6 in. or less.
Kitchen considerations
In kitchens, it’s common to position the sink against an exterior wall and to provide a window above the sink so that the person doing the dishes or scrubbing the vegetables can look outside. Window-stool height is limited by the height of the counter, however. A 36-in.-high counter with a backsplash puts the stool height at about 40 in. to 42 in.
A single kitchen window can maximize storage by allowing wall cabinets on each side, but without some other source of natural light, a kitchen can seem dark and claustrophobic. Multiple windows, however, often come at the expense of wall storage. If you are designing an eat-in kitchen, arranging the table and chairs against the exterior walls and keeping the refrigerator, wall cabinets, and other tall components against the interior walls will preserve the exterior walls for more windows with lower sills without compromising function.
Remember this when organizing the rooms of the house. If, for example, the kitchen and bathroom are placed in the front, the result may be a facade with fewer, smaller windows. This may be appropriate if the house fronts a busy street or an unappealing view, but otherwise it could appear rather awkward. Having the living room and dining room in front allows you to work with more and larger windows, which generally results in a friendlier, more welcoming facade.
Taller rooms call for taller windows
If you go to the expense of a taller-than-average room, then the windows and doors you choose should take advantage of that height. Too much solid wall above the windows makes a room feel shorter; thus, rooms with 9-ft. ceilings look best with 7-ft. or taller doors and a corresponding window height. While the tops of windows should be consistent, sill heights are likely to vary based on the purpose of the room.
Drawings: Lynn Hopkins








