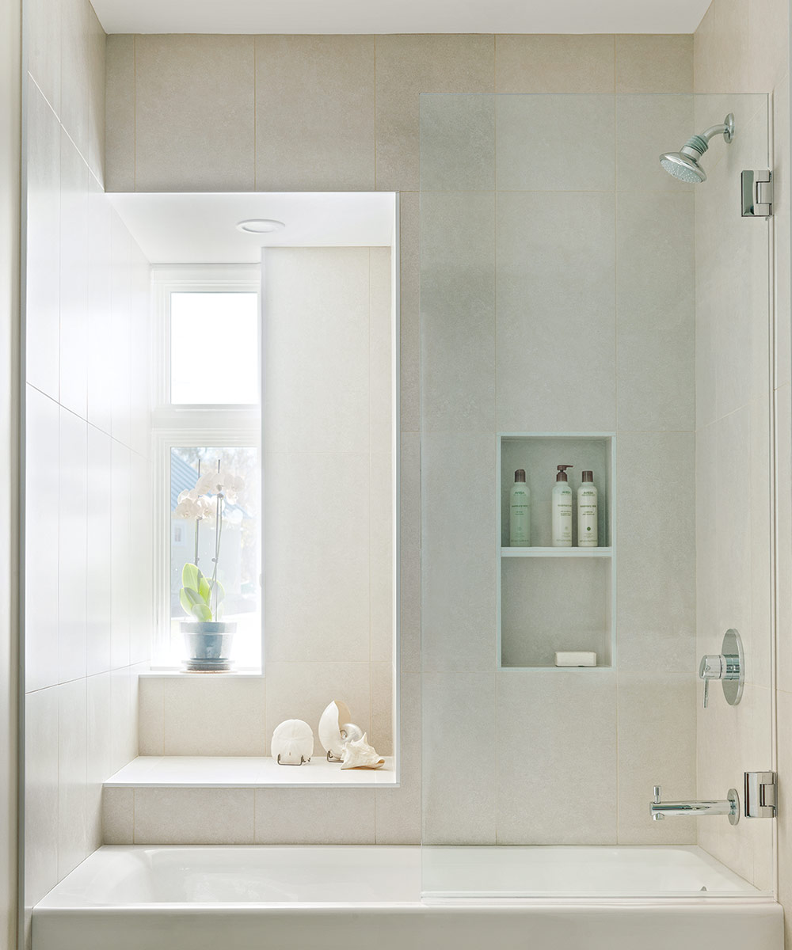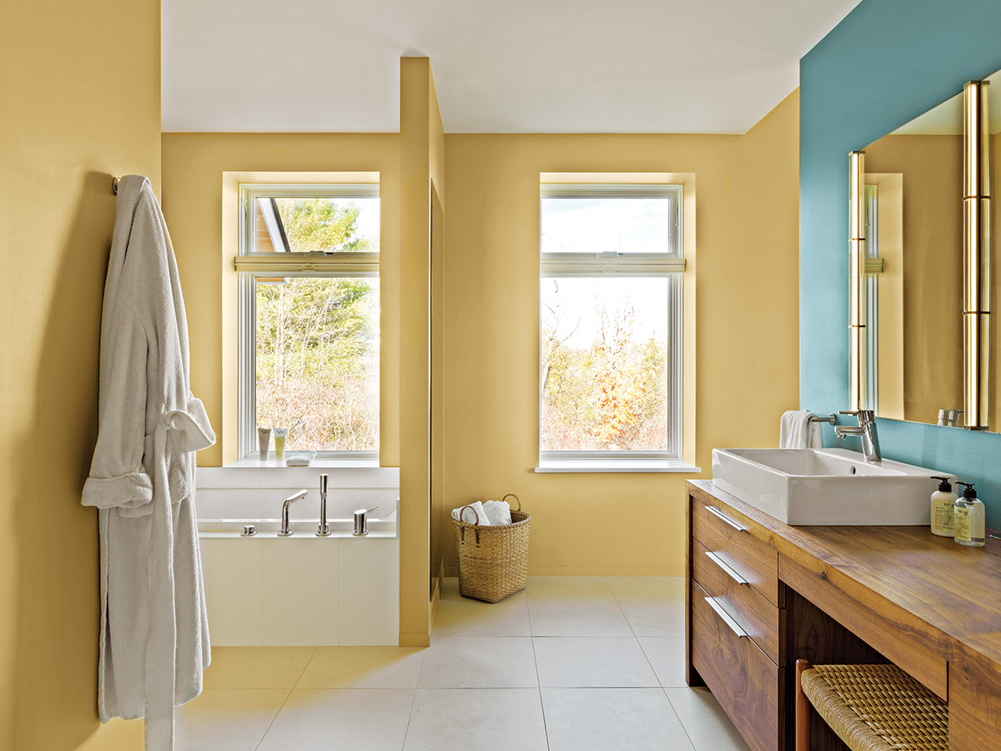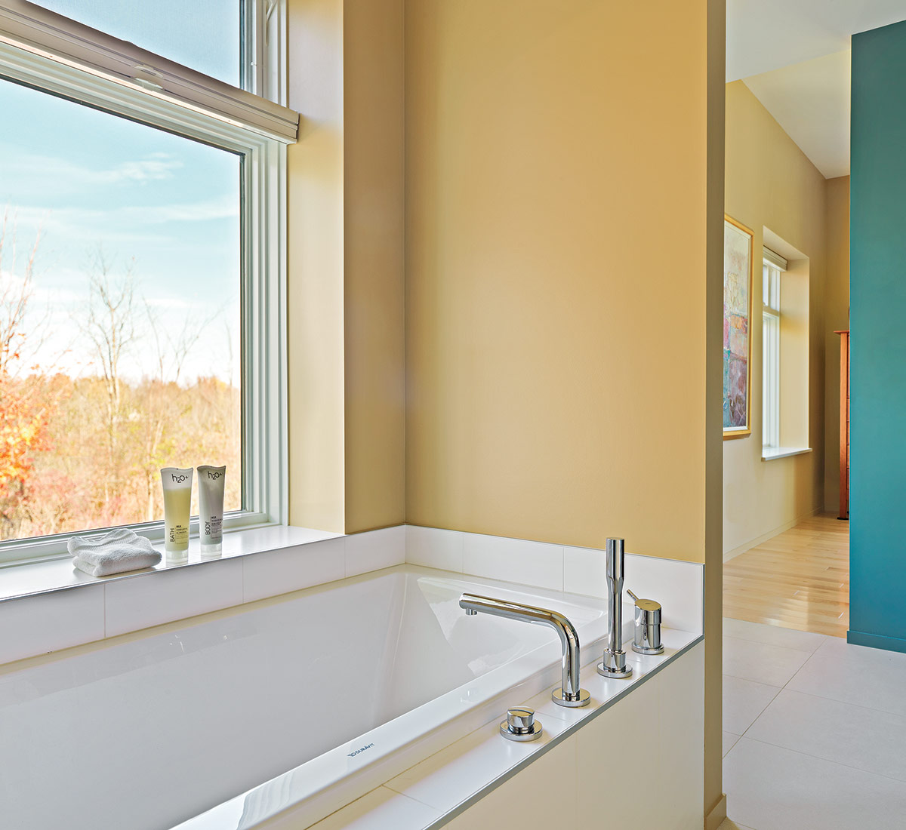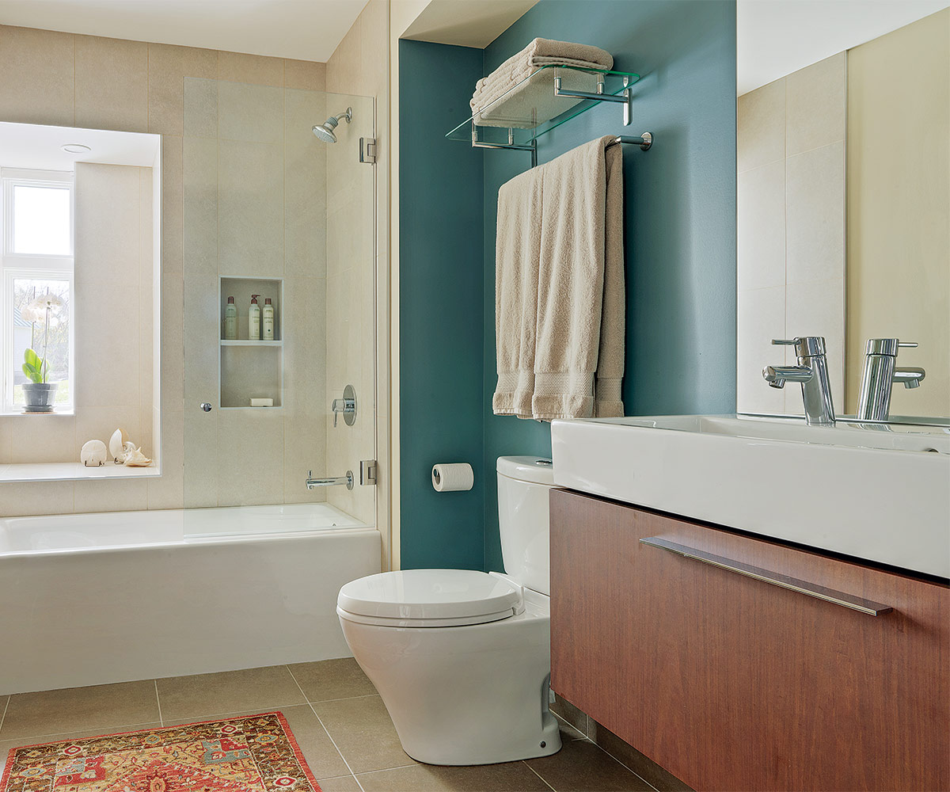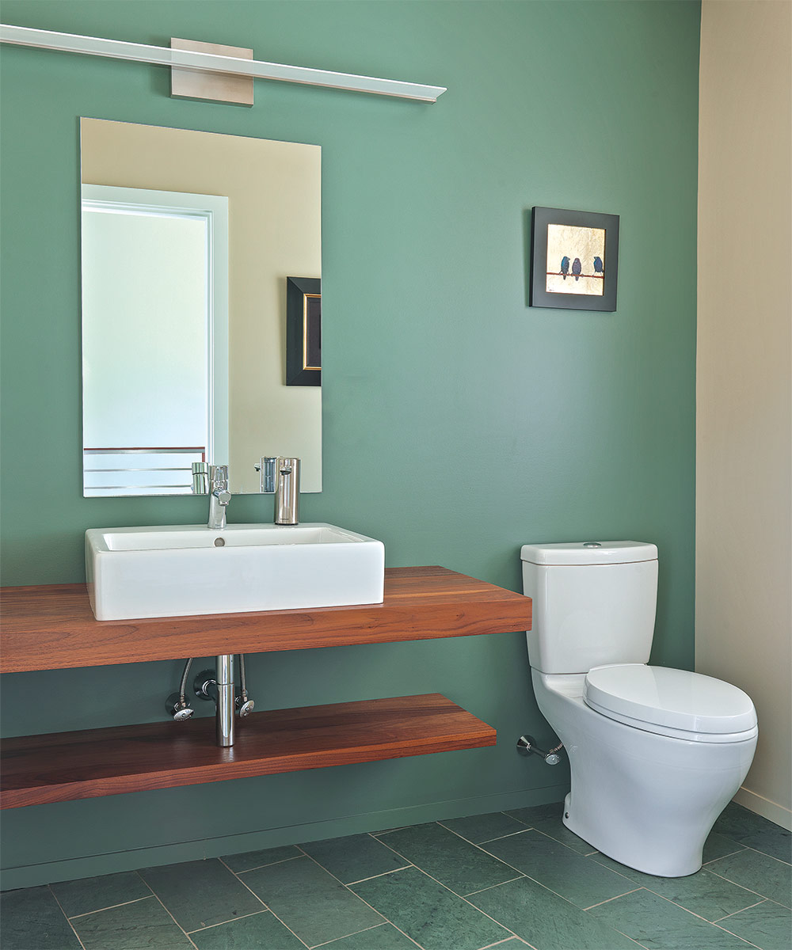A Suite Bath, a Guest Bath, and a Powder Room in One Cohesive Style
Colors, materials, and patterns unify a new home’s three distinct bathrooms.
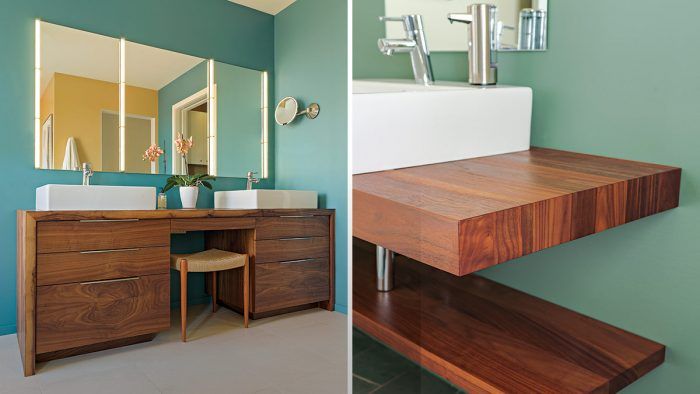
After an evening of biking, gardening, or strolling by the river, my clients—a husband and wife—enter their mudroom, where they leave their shoes and outerwear. They can then step directly into the laundry room to drop off their dirty gear and continue on to grab fresh clothes from the closet. From there, it’s straight through to the suite-bath shower. Once clean, they need only take a few more steps to collapse onto their bed and enjoy the breathtaking views of the nearby river. Not only do the rooms conveniently flow between one another, but the design, materials, and colors used in each tie the home’s interior spaces together as well.
The homeowners chose a hybrid design/build approach to reach the goals they had for their new home. My construction firm was hired early in the process to partner with architect Andrea Kerz Murray of Vermont Integrated Architecture, starting just after schematic design. Construction soon began, with the floor plans setting the tone for the design. The process became a close collaboration between the owners, the architect, and me, with many on-site meeting and mock-ups, and lots of waving of arms. But we worked well together and eventually achieved the cohesive style the owners were looking for.
That style is modern with a hint of midcentury, with splurges on design and materials. Rich walnut, waterfall edges, and crisp blue, yellow, and green painted and tiled backdrops are used in various permutations. Perhaps nowhere is the home’s unified design better exemplified than in the three bathrooms—a powder room and suite bath on the first floor, and a guest bath on the lower level.
Suite Bath
The suite bath is situated between the walk-in closet and the main bedroom and serves as both a dressing room and a bathroom. Its most prominent features are a two-person shower, a soaking tub, a private commode, and a custom-built double vanity. These aspects allow the clients to inhabit the bathroom together with plenty of room to breathe. Lighted vanity mirrors, recessed lighting, and a window situated above the tub add soft and natural light to the space. The large-format floor tile, walnut vanity, and blue and yellow wall colors tie the design to the adjacent spaces and the other baths.
In this bath:
|
|
Guest Bath
This bath is part of a guest suite in the basement. The vanity was purchased from Duravit, but still matches with the tone of the suite bath’s custom cabinetry. Taking advantage of the thick double-stud walls, nestled above the recessed tub is a deep shelf and a small window, which provides daylight in what would otherwise be a dark space.
In this bath:
|
|
Powder Room
The long, narrow powder room is adjacent to the entryway. The green tile from the foyer seamlessly seeps into the bathroom. The sink basin sits on top of two custom-built floating walnut shelves, which are supported by steel brackets. A window looking out onto the front courtyard brings in natural light. A sleek LED fixture lights the vanity from above.
In this bath:
|
|
Sean Flynn is president of Silver Maple Construction in New Haven, Vt. Photos by Susan Teare.
For extra photos beyond the print article, click here, and click the View PDF button below to see the article as appeared in the print magazine.

