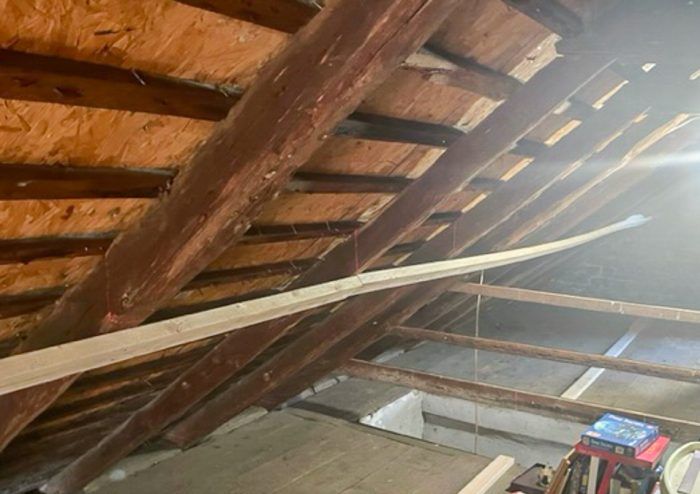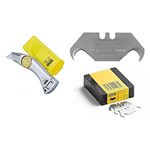First Aid for an Old, Sagging Roof
This roof framing would be considered undersized today. Is there a way to get the sag out?

A Fine Homebuilding reader named Jershammah is in the process of re-roofing an old farmhouse, and like many old farmhouses this one has a pronounced sagging roof.
The 40-ft.-long roof has a pitch of 8-in-12. The 4×4 rafters measure 16 ft. 6 in. from the peak to the outside wall and are spaced irregularly, certainly not on 16-in. centers.
“As far as I can tell from the rafter charts, a 2×12 is recommended for 16 ft.,” Jershammah writes in this Q&A post, “but I can’t find any tables for 3-ft. spacing.
“So,” he continues, “my question is, if I sister a 2×8 on both sides of each beam, will that be strong enough?”
Shoring up a tired roof is the topic for this Q&A Spotlight.
Add a rafter mid-distance
Rww0002 suggests that Jershammah add a new rafter midway between each 4×4 rather than sistering new 2x8s to the 4x4s. That would decrease the rafter spacing to roughly 18 in., and Jershammah could use a standard span table to figure out what dimensional lumber to use.
“Many times roof sag has to do with lack of ridge support rather than over-spanned rafters (although sometimes it is both),” Rww writes.
He suggests having a close look at the existing roof framing. Is there a ridge beam? A ridge board? Neither? And what’s being used for rafter ties—the framing that connects pairs of rafters so the assembly forms an “A,” preventing the ridge from drooping and walls from pushing outward?
“Are there ceiling joists parallel to the rafters acting as a tie?” he asks. “If not, you may need to add some rafter ties in the bottom third of the rafter span while you are doing this work.”
There are, in fact, rafter ties at about head height, Jershammah replies, but there is no ridge. Instead, rafters are joined to each other at the peak and held together with a wooden pin.
“The sag,” he says, “is definitely due to undersized and overspaced.”
Combine the two approaches
Rww says he has seen roofs just like the one that Jershammah describes. He would still lean toward adding a mid-span rafter along with beefing up existing rafters with a sistered member.
“Depending on your snow load, 2×8 rafters may still work (one sistered and one between existing rafters),” he says. “The advantage to adding one in between is that the roof decking is not having to span as far. If you ever decide to replace decking with plywood you would thank yourself.”
Rww includes this link to span tables published for southern pine. He adds this advice:
“Remember that ‘span’ for rafters is generally the horizontal distance (horizontal projection) of the rafter. So for a 16-6 slope distance at 8-in-12 you should be looking at basically a 13-9 span in the tables. If you are in an area that uses Douglas fir, you can find similar information in the codes.”
Identifying the root cause
CT_Yankee suggests this experiment to confirm whether the sag is caused by undersized rafters or inadequate ties from rafter to rafter across the width of the roof:
“Measure eave to eave at each end and then halfway in between,” he says. “If all three dimensions are close, then your sag is most likely due to undersized rafters that have crept over time.
“If you pull a string over the ridge from one end to the other and find the the ridge sags in the middle and the eave-to-eave dimensions vary, then you’ve got the typical swayback condition resulting from inadequate ties from eave-to-eave.”
That, he adds, is a common condition in many older barns, sheds, and farmhouses.
Best to start over
A 3-ft. spacing between rafters would only make sense if the roof decking was unusually robust, says UncleMike42, adding that his advice would be to remove the existing roof entirely and replace with a structure built to code. If the tops of the outside walls were level, roof trusses would be a good solution.
“Trusses would be ideal,” replies Jershammah. “I could get them a whole additional floor out of them, but I don’t think they’re looking to spend that much money!”
Our expert’s advice
Mike Guertin, editorial adviser to Fine Homebuilding and a frequent contributor to this column, had this to say:
Judging from the photos of the roof framing that Jershammah shared, it looks like the house was built during the transition from timber framing to balloon framing where walls are built balloon-frame style and the rafters are timber framed with pegged collar ties about two-thirds the distance above the attic floor. There weren’t any span tables when the house was built. Builders used rule-of-thumb rafter timber sizing and spacing. A forensic engineer friend describes old buildings like this as artifacts that defy modern engineering principles yet can stand, safely, for a hundred or more. He adds the caveat “as long as no one changes anything.”
The 4×4 rafters have sagged along their length from ridge to wall. And it looks like the gable ends are built from stone so the sag also appears from end-to-end of the attic. It will be tough to sister straight dimensional rafters to the sides of the 4x4s due to the sag along the length. The new rafters won’t conform to the old ones and reversing the sag in a 4x4s is next to impossible. Inserting additional rafters between the 4x4s runs into the same problem. The roof planks or purlins are formed to the sagging roof plane and will resist being pushed upward by new, straight rafters. And if you were successful at inserting mid-bay rafters they would cause humps in the roof plane.
I recommend leaving the sag in the roof. It’s part of the character of old houses. If you’re concerned about the load a new roof covering will exert on the old rafters you can scribe and sister dimensional lumber to the 4x4s to help shoulder the burden. We’re working outside code conventions and prescriptive roof-framing measures. If you want a qualified recommendation you can have an engineer visit the site to examine the roof and wall framing and make an informed assessment.
Because the timber rafters are only 4 in. deep and resting on the wall plate or timber there isn’t enough room for any deeper framing member (a 2×8 for instance) to have full bearing on the wall plate. The horizontal planer cut will result in the lower portion of the rafter not bearing load directly. So the effort to insert full-length rafters that reach from wall to ridge may not achieve much greater benefit than screwing sister rafters that are several inches short of the wall and ridge. To account for the sag, you can roughly scribe the rafter and cut the top to match the existing arc. I would select dimensional lumber sized so there is about 3 in. of wood remaining beneath the 4×4 at the deepest part of the sag scribe. So, if a 4×4 is sagging a full 3 in. in the middle of its run you can use a 2×12 rafter as the sister. After 3 in. is scribed from the middle there will be about 8 in. of depth remaining at the narrowest point.
Homeowners sometimes want to use attic space in old homes like this for living space and call for conventional finishes. If the client is considering such a change you should bring in an engineer. Adding insulation and drywall to the underside of old rafters adds weight that the roof framing may not be able to handle. An engineer can help determine load paths and options to transfer additional loads through the rest of the building safely. I’ve seen the results of old attic conversions where remodelers went forward without professional help go bad several years later. In one house, the kneewalls that a remodeler thought would help brace the rafters to handle the extra load rested on joists that couldn’t handle the extra weight. That resulted in ceiling cracks below.
So, if you are replacing the existing roofing with similar-weight roofing you may not need any additional support for the rafters. If you are adding weight, consult an engineer. But if you want to add some additional insurance without incurring the engineer’s fee, sistering scribed dimensional rafters may help a little.
Scott Gibson is a contributing writer at FHB and Green Building Advisor. Mike Guertin is a builder and remodeler based in Rhode Island. Reader comments may have been edited for clarity.
RELATED STORIES
- Balloon-Frame Remodel
- How to Reinforce Ceiling Joists to Handle Heavy Loads
- 21st-Century Timber Framing
Fine Homebuilding Recommended Products
Fine Homebuilding receives a commission for items purchased through links on this site, including Amazon Associates and other affiliate advertising programs.

Hook Blade Roofing Knife

Ladder Stand Off

Roofing Gun



























View Comments
Mike Guertins response is the best, leave the sag.