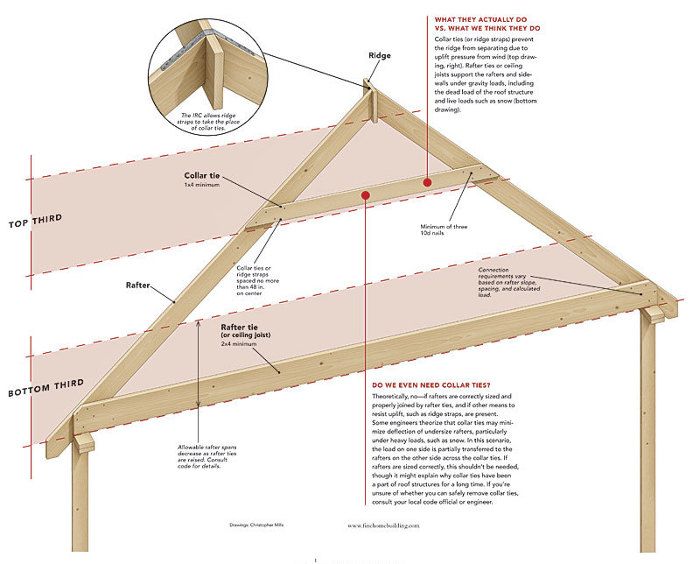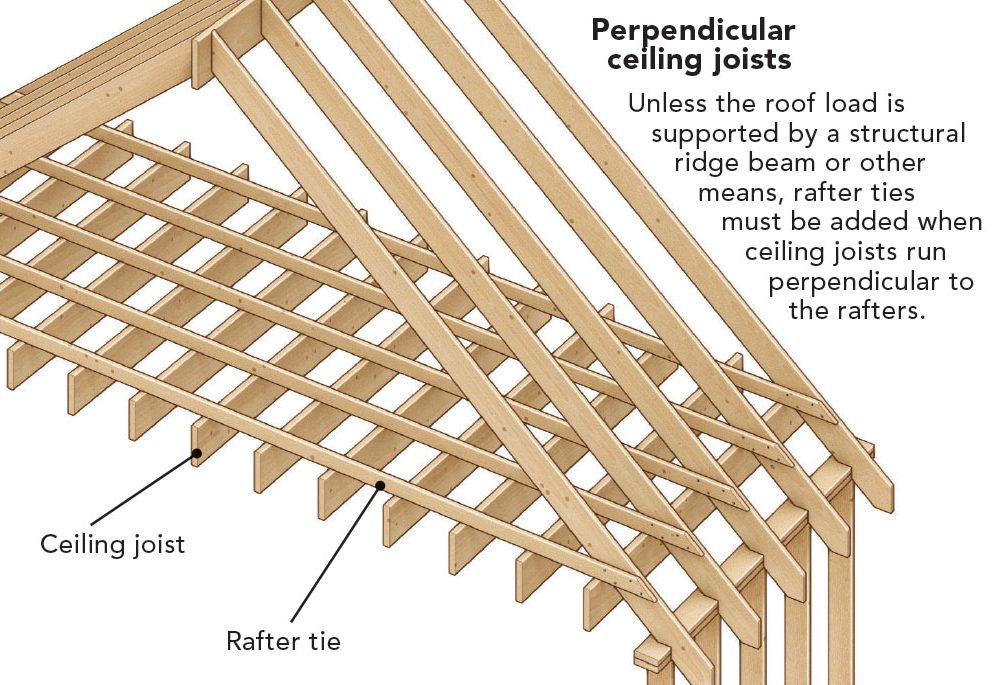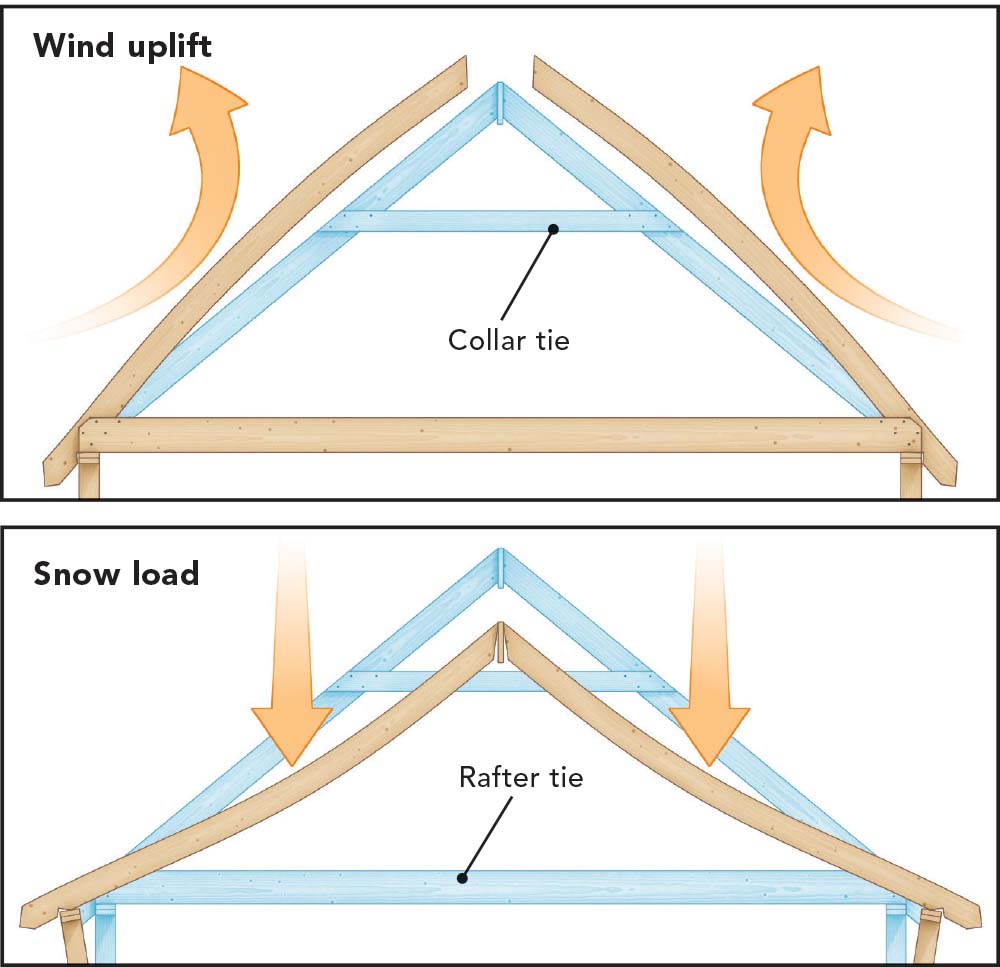How it Works: Collar and Rafter Ties
Contrary to popular belief, collar ties are not there to support rafters or to keep walls below from spreading under the weight of the roof.

Synopsis: Collar ties may take up space in the attic of your home, but they are there for a reason. In this “How It Works” article, managing editor Debra Judge Silber explains the role of collar and rafter ties in the framing of a roof. Collar ties are necessary to prevent separation of the roof at the ridge due to wind uplift. Rafter ties resist the forces caused by gravity loads that would otherwise cause the roof to pancake and push out the sidewalls. Rafter ties are required by code, unless the house is designed so that the walls or a structural ridge beam carries the full load of the roof.
Builders have been installing collar ties for years, and for years, space-starved homeowners have been asking to have them removed, particularly if they plan to remodel their attic. The proper thing to do, of course, hinges on knowing why they’re there in the first place.

Collar ties prevent uplift
Contrary to popular belief, collar ties are not there to support rafters or to keep walls below from spreading under the weight of the roof. That’s the job of the rafter ties or the ceiling joists. If you’re not sure if you need collar ties, you should consult an engineer.
Do we even need collar ties?
Theoretically, no—if rafters are correctly sized and properly joined by rafter ties, and if other means to resist uplift, such as ridge straps, are present.
Some engineers theorize that collar ties may minimize deflection of undersize rafters, particularly under heavy loads, such as snow. In this scenario, the load on one side is partially transferred to the rafters on the other side across the collar ties. If rafters are sized correctly, this shouldn’t be needed, though it might explain why collar ties have been a part of roof structures for a long time. If you’re unsure of whether you can safely remove collar ties, consult your local code official or engineer.
Rafter ties prevent spreading
Located in the bottom third of the roof structure, rafter ties effectively resist the horizontal forces caused by gravity loads that would otherwise cause the roof to pancake, pushing the sidewalls out. Rafter ties (or ceiling joists acting as rafter ties) are required by code unless the house is designed so that the walls or a structural ridge beam carries the full load of the roof.
If you are framing a cathedral ceiling, there are a couple ways to deal with the need for rafter ties. You can possibly remove them altogether of you include posts in the gable walls to support a structural ridge. If this isn’t an option, the next best thing would be to space several large rafter ties out, using either attractive timbers–as you would see in a traditional timber frame–or wrapping them in order to make them architectural elements in the space. You may need to add reinforcement to the top plates of the walls in order to compensate for the wide spacing of this type of rafter tie; again, consult an engineer to make sure this is feasible and that you get the details right.

Installed in the top third of the roof structure, collar ties prevent separation of the roof at the ridge due to wind uplift.
What they actually do vs. What we think they do
Collar ties (or ridge straps) prevent the ridge from separating due to uplift pressure from wind (top drawing, right). Rafter ties or ceiling joists support the rafters and sidewalls under gravity loads, including the dead load of the roof structure and live loads such as snow (above drawing).
Drawings courtesy of Christopher Mills
RELATED STORIES
- Laying Out a Common Rafter – For simple gable or shed roofs, you need to learn this basic building block of roof framing.
- Roofing Resources – Take the mystery out of getting roofing done right.
- Perfect Roof Rafters – Focus your efforts on the pattern rafter, and the rest of the roof falls into place easily.
- Don’t Fall Short on Shingles – How to estimate materials for roofing projects.
- 9 Upgrades to Windproof Your Roof – Master these roof-installation details to keep asphalt shingles on and rain out of your house.
- Exposed Rafter Tails – An architect offers advice for making roof details match the style of your home.
Fine Homebuilding Recommended Products
Fine Homebuilding receives a commission for items purchased through links on this site, including Amazon Associates and other affiliate advertising programs.

Leather Tool Rig

Fall Protection

Magoog Tall Stair Gauges





