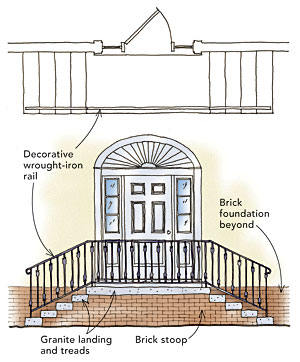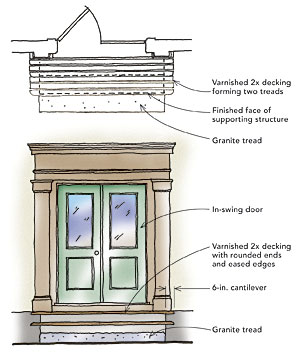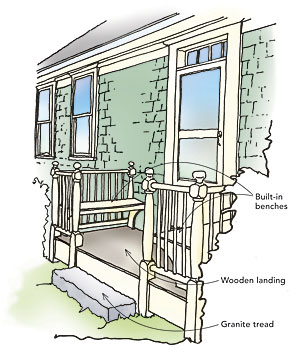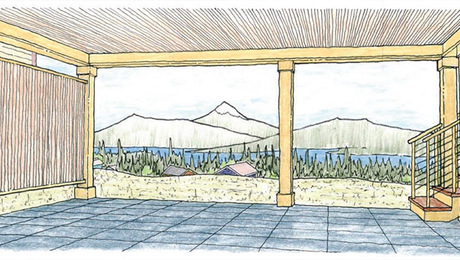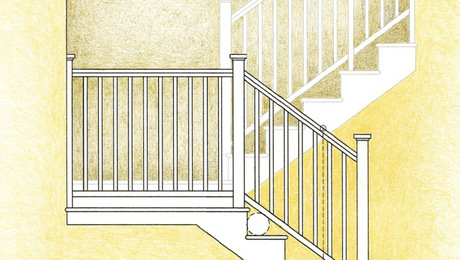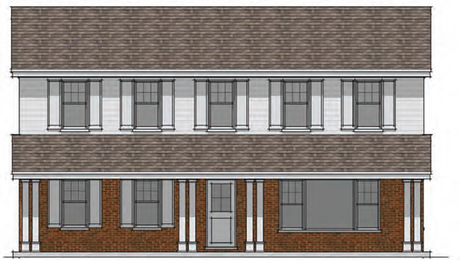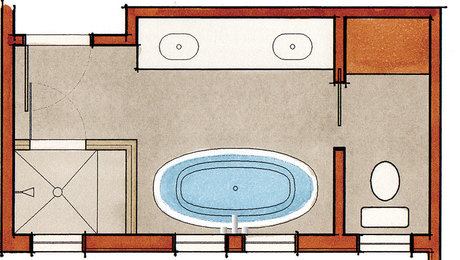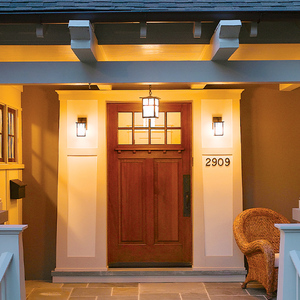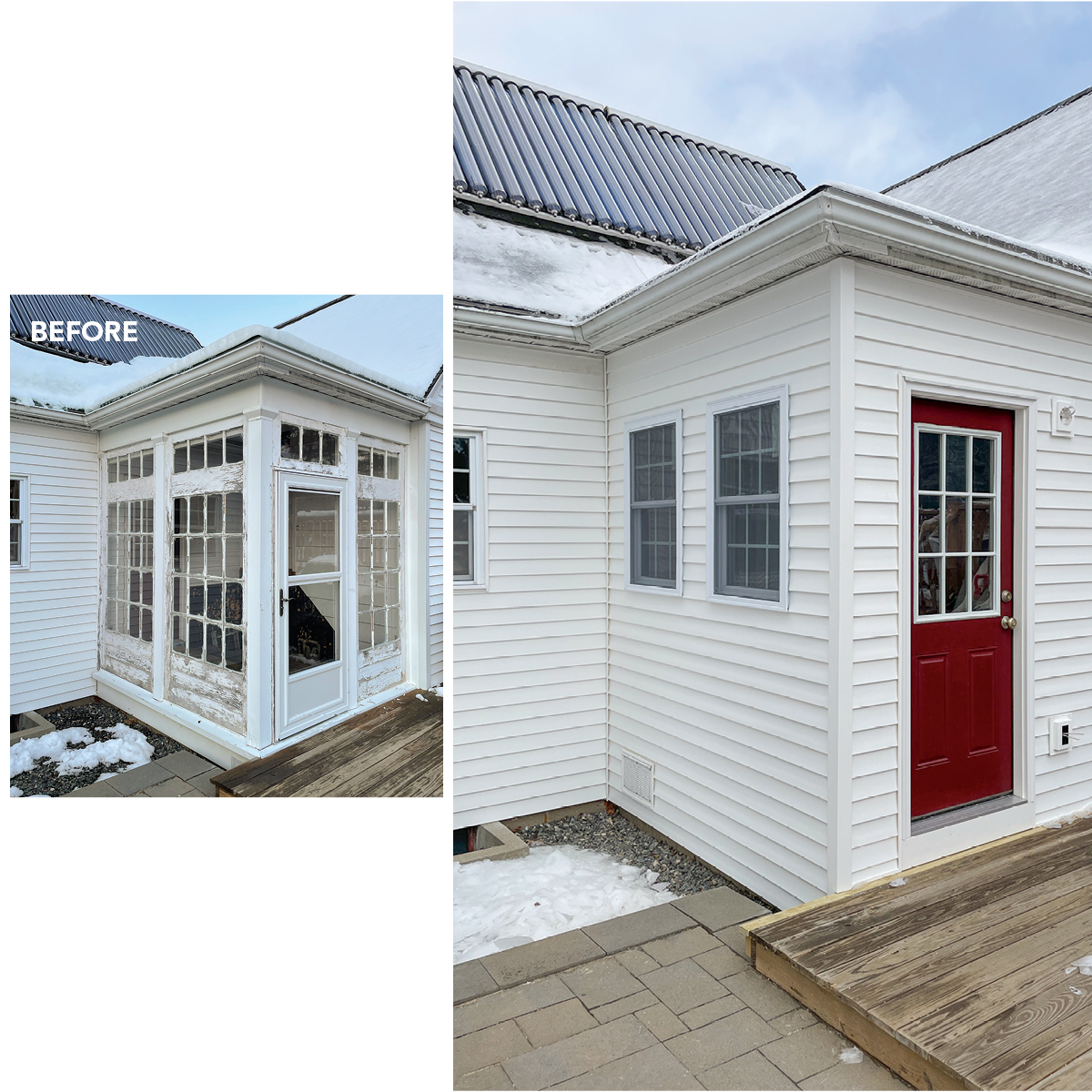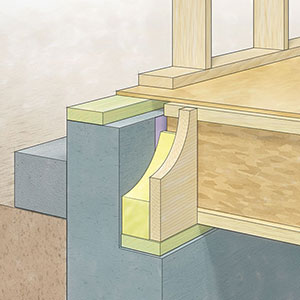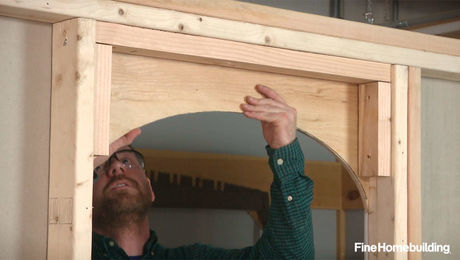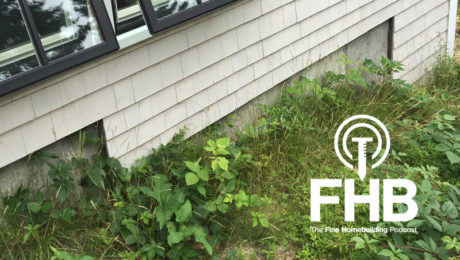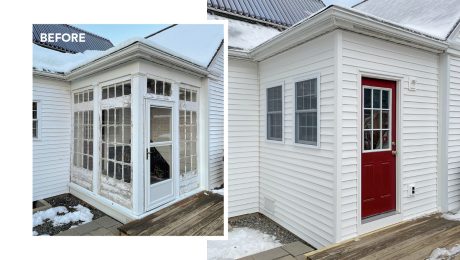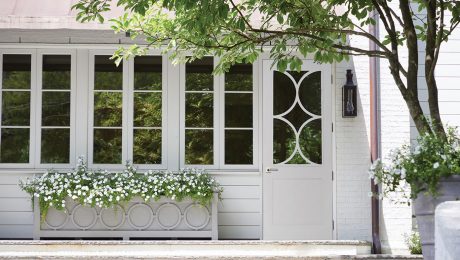The first impression of a home begins at the curb and is shaped with every step toward the front door. Once our feet leave the ground and climb an entry stoop, we have an expectation of what we will find inside. The entry stoop signals whether a home will feel convivial, shipshape, whimsical, grand, or playful.
Yet often a home’s entry stoop is an afterthought, merely a mechanism by which we get from one location to another. Its potential to shape a more welcoming, integral stage for arriving occupants and guests is overlooked.
Where space and conditions permit, a generously sized, low stoop, on axis with the entry door and outfitted with seating, can be ideal. However, many entry stoops are required to contend with less-than-ideal conditions. Space is limited, many risers are necessary, and access is off-axis. These too can be designed to address such challenges creatively.
When accessed from the side, taller stoops are slightly less imposing than when accessed from the front. However, many tall urban stoops are accessed from the front. Think of Brooklyn or the Back Bay of Boston. Those stoops work in part because all the tall stoops in the neighborhood are accessed from the front. In other areas, such as where the distance from the street is limited, side access may be the only viable option. As always, the greater context of the neighborhood plays a role in the design of any exterior building element.
Tall stoops with side access
Granite and masonry
A stoop like this works well with a masonry foundation. Here, the top of the granite landing aligns with the top of the brick foundation. Choose a masonry stoop when you want to suggest a timeless quality and when it works with the foundation height. Incorporating riser-height, granite treads into the brick base lends heft and significance to the stoop and adds interest to the front elevation. The symmetry of the split stairs leading to a landing suggests a certain formality, which suits the formal entry surround, door, and sidelites in this example.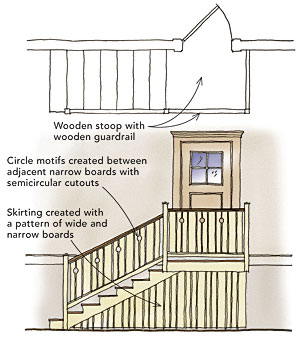
Wooden, with slatted skirting and guardrail
A challenge with taller wooden stoops is shielding the view of the exterior space beneath the landing. Rather than filling in with a predictable lattice, consider composing a design that relates to the guardrail design above. Here, 1x board stock oriented vertically provides both the skirting and guardrail material. Two different board widths create a pattern that plays off the rhythm of climbing a stair; note how the wide boards of the guardrail are centered on the space between the narrow skirting boards. Semicircular cutouts between adjacent boards in the guardrail create a circle motif, in playful contrast with the abundant straight lines.
Low stoop with limited front access
Wooden cantilever
In this tighter situation, where there isn’t room for a full-depth landing, the stoop is reduced to essentially three treads. With a stoop like this one, the extra width of double doors makes for more of an arrival point than the narrower width of a single door would. Combined with the entry surround, the entrance is wide enough to allow the treads in front to suggest a stoop rather than merely steps. The doors are in-swinging, and no railing is required. Here, the design of the wooden treads is critical. They are composed of varnished 2x decking, which is thicker than the typical 1x or 5/4 stock generally used for wooden treads. The additional thickness allows them to cantilever beyond the supporting wooden structure, which is clad with cedar, weathered dark gray. The ends are rounded at the leading corners, and the edges are eased. The overall effect is that of a pristine floating dock. It’s as if this distinguished entry and the house it adorns have ventured in from the sea to be greeted by this well-crafted, boatlike stoop.
Low stoop with ample front access
Extra width for built-in seating
A wooden stoop like this one is often more user-friendly and forgiving than a concrete or masonry stoop. It’s also easier to place adjacent to a building exterior. It has a more informal feel, but can still be gracious and even dressy. The option to paint, stain, or clear-finish a wooden stoop makes it versatile, too. Its location a step or two above grade keeps it from appearing imposing and defines a simple separation from grade without exhausting those entering the house. Because the stoop is low, a guardrail isn’t required, but it’s vital to defining a semienclosed space, which, while open and inviting, is more a destination than a landing alone. Built-in benches add a porchlike touch, enabling users to linger on the stoop and chat, rather than merely cross it on their way inside or out. Benches can easily be incorporated into the rail design by using the rail to form the bench backs. The flanking benches also could be designed with tall, solid-wood backs and armrests to replace the rail system while still suggesting a semienclosed space. This stoop promotes friendly chatter among occupants, guests, and even passersby. It sets the tone for a convivial home.
