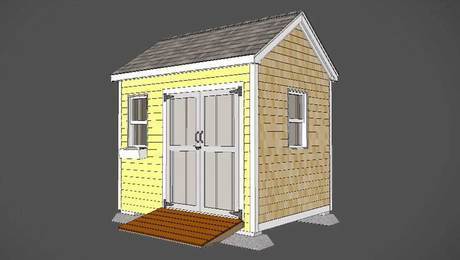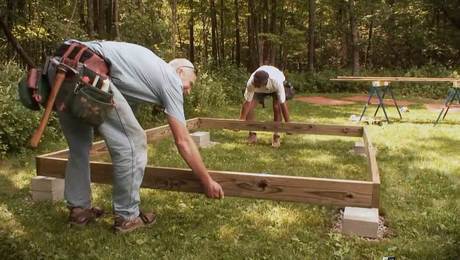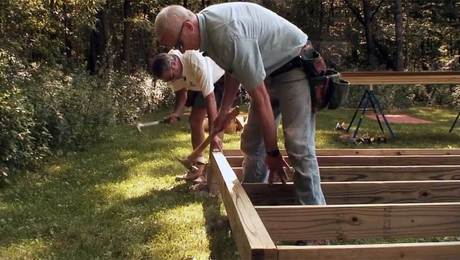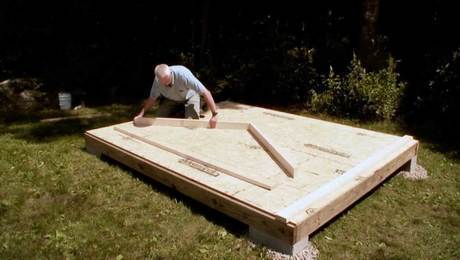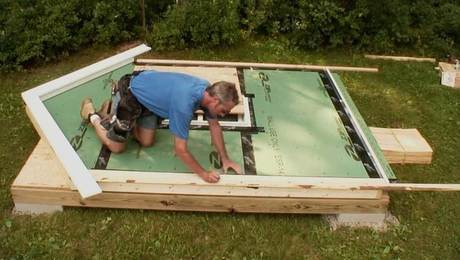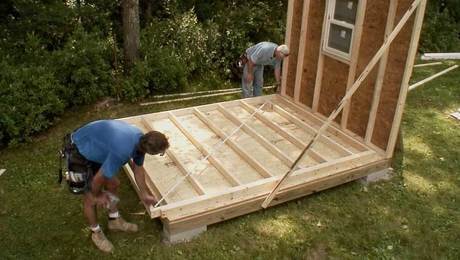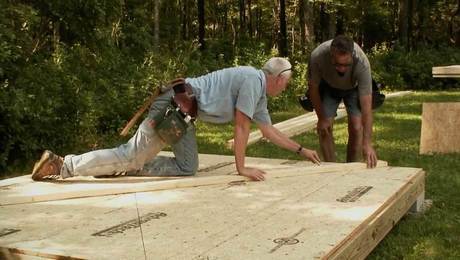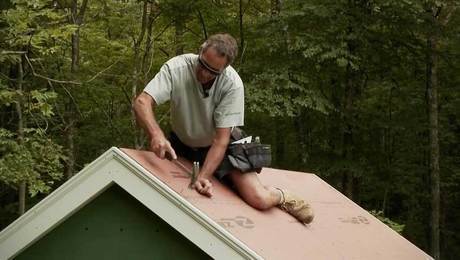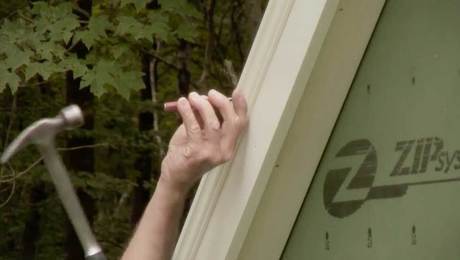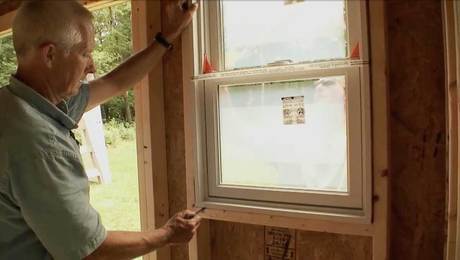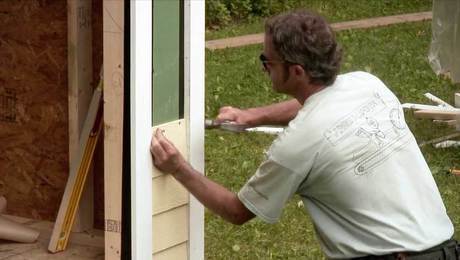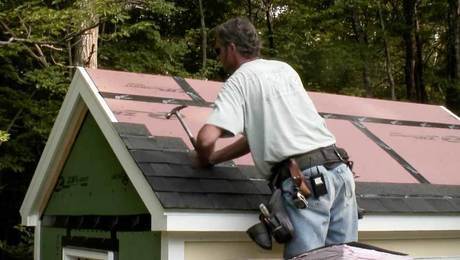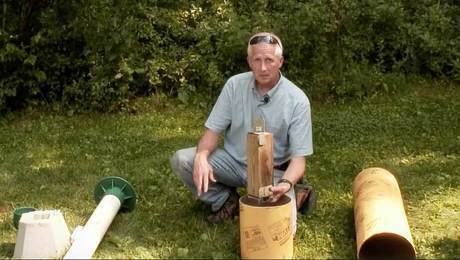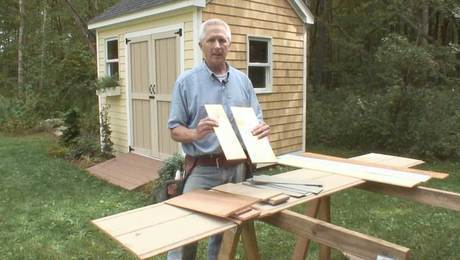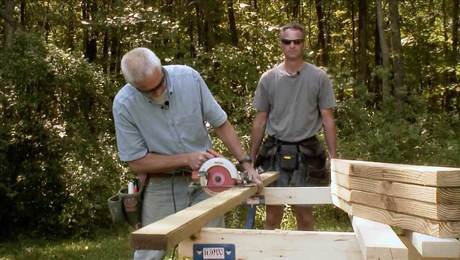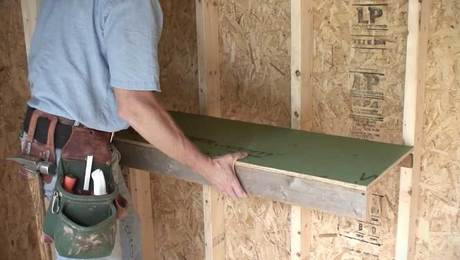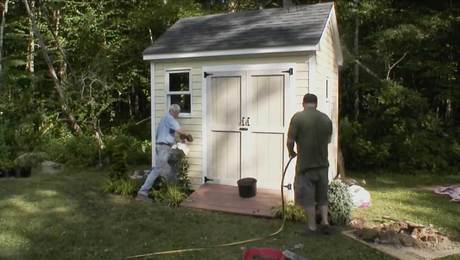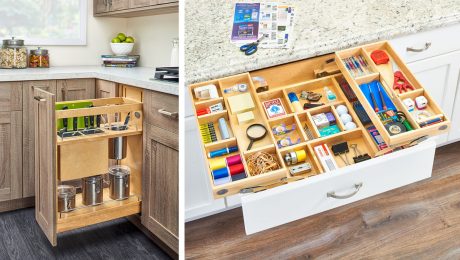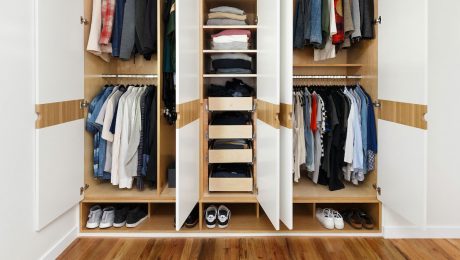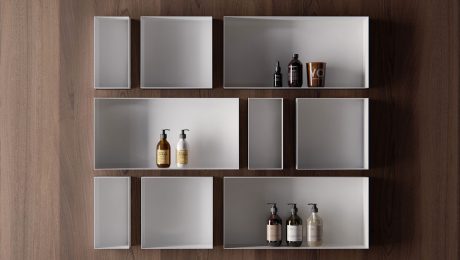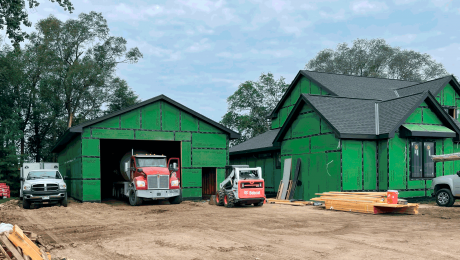Build a Tool Shed Series: Build the Roof (Part 2)
In the second part of our episode on framing the shed roof, you'll see the framing come together as Rick and Mac install the site-built roof trusses and sheathing
After building the trusses in the previous episode, the trusses are installed on the roof as well as the sheathing. It is a fairly straightforward task that is of the utmost importance. Incorrectly installed trusses or a poor sheathing job can lead to a roof collapsing and damaging everything inside. Following Rick and Mac’s instructions can help avoid ever having to deal with roof failure, and will allow you to enjoy your shed safely for decades.
Videos in the Series
-
Introduction: How to Build a Simple but Sturdy Tool Shed
-
Build a Tool Shed Series: Install a Block Foundation
-
Shed Floor Framing Basics
-
Build a Tool Shed Series: Building a Gable-End Wall, Pt. 1
-
Build a Tool Shed Series: Building a Gable-End Wall, Pt. 2
-
Build a Tool Shed Series: Building the Bearing Walls
-
Build a Tool Shed Series: Build the Roof (Part 1)
-
Build a Tool Shed Series: Build the Roof (Part 2)
-
Installing Trim on a Simple Tool Shed
-
Build a Tool Shed Series: Installing Windows and Doors
-
Build a Tool Shed Series: Installing Lap and Shingle Siding
-
Build a Tool Shed Series: Install Architectural Shingles
-
Build a Tool Shed Series: Foundation System
-
Build a Tool Shed Series: Siding Options
-
Build a Tool Shed Series: Accessorize Your Shed
-
Build a Tool Shed Series: Shelving and Storage Options
-
Build a Tool Shed Series: Landscaping Completes the Look
-
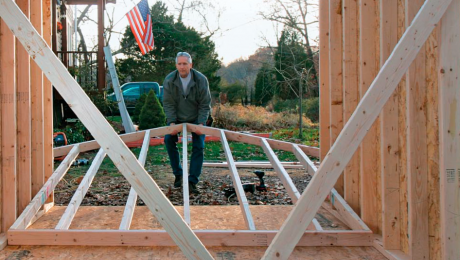 Shortcuts to a Shed
Shortcuts to a Shed
