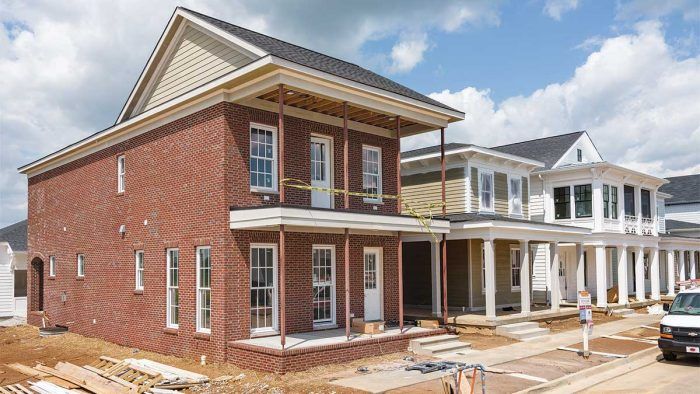FHB House 2019 – Part 2: Classic Character, Modern Comfort
Behind the brick lies an airtight envelope and an extravagant bath

Synopsis: In the second installment of the Fine Homebuilding House: Kentucky 2019 build, architect Jason Black describes the historic southern inspiration for the home’s brick cladding, towering windows, and built-up eave moldings. The article includes explanations of the house’s Windsor wood windows, Zip System R-sheathing, and insulation details. The focus then turns to the bathroom, where Schluter products allow a moisture-controlled wet room designed to evoke a feeling of luxury and homeowner comfort.
The inspiration for the house we’re building comes from time Gretchen and I have spent in historic southern towns, particularly Charleston, Savannah, and New Orleans. Like our New Urbanism community here in Norton Commons, the historic neighborhoods in these cities were developed with a mix of commercial and residential buildings. Walking the side streets and alleys of the Battery in Charleston, we were struck by the impact of a well-designed porch railing and the shadowlines created by wood window trim on an otherwise very simple and modest house. A mix of brick, wood, and stucco structures all from the same period can be found on the same street in these neighborhoods. We wanted to build something that added similar variety to our streetscape—within the parameters enforced by our architectural review board.
We have five style categories within the community pattern language book. For the Fine Homebuilding House, we designed within the Classical Vernacular category. We wanted the house to capture what we think is the best of historical southern design. On the exterior these hallmarks include our two-story front porch, the towering windows stretching 8 ft. up from the floor and flanked by operable shutters, and the built-up eave moldings to come later.

Historic southern houses in urban settings like Savannah and New Orleans are often brick—we liked the idea of brick for our house to differentiate it from all of the nearby fiber-cement lap-sided houses. The brick we chose has a weathered, aged appearance, and the Flemish-bond pattern our mason laid both looks good and gives the appearance of a full, two-brick-thick wall.

The Flemish bond is limited to the front of the house. Because the homes are so close together in Norton Commons, we focused our budget for special touches on the front; design flourishes on the other three sides would never be seen. By the same token, the front windows and door have a thick limestone sill, while elsewhere on the house we laid bricks on the flat to create a sill. The contrasting color and the texture of the limestone and the more pronounced shadowlines are worth the expense on the street side of the house.
Windows set the tone
We chose Windsor windows because they are on the town architect’s approved list, they come in the sizes we needed for this project, and they are Energy Star qualified. We used Windsor’s Pinnacle line of wood windows with white aluminum cladding and specified the mullion dividers on the outside.
From Fine Homebuilding #285
To view the entire article, please click the View PDF button below.
Fine Homebuilding Recommended Products
Fine Homebuilding receives a commission for items purchased through links on this site, including Amazon Associates and other affiliate advertising programs.

Caulking Gun

Foam Gun

Insulation Knife







































