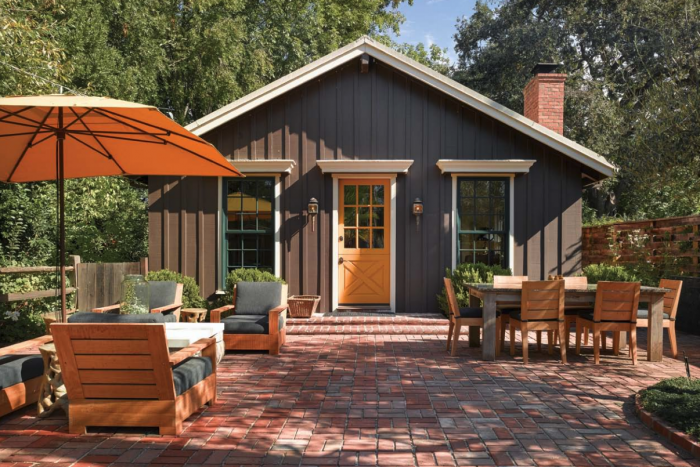Design Ideas for Small Houses
Looking for small-house inspiration? FHB has you covered with this collection of more than two-dozen articles about well-built compact homes.

What these houses lack in square footage, they make up for in both sensibility and style. A few are truly tiny houses, but most are just modest homes that have been designed to help their homeowners live well within their means. These small yet efficient homes reveal everything that there is to love about downsizing—and there’s a lot. From home plans to design inspiration and beyond, this collection of Fine Homebuilding articles is full of smart ideas to get the most out of a home.
-
Design
1
 Same Square Footage, but Bigger
Same Square Footage, but Bigger -
2
 Small-Home Harmony
Small-Home Harmony -
Design
3
 The New Small House
The New Small House -
Design
4
 This Small House Is a Study in Efficient Design
This Small House Is a Study in Efficient Design -
Design
5
 Inspiring Ideas for Small Houses
Inspiring Ideas for Small Houses -
6
 5 Small Home Plans to Admire
5 Small Home Plans to Admire -
7
 Small Houses are a Big Deal
Small Houses are a Big Deal -
Design
8
 Little House in the City
Little House in the City -
Design
9
 Downsizing Below Grade
Downsizing Below Grade -
Design
10
 Laneway House: Affordable First-Home Alternative
Laneway House: Affordable First-Home Alternative -
Design
11
 Small House, Built Right
Small House, Built Right -
Design
12
 Downsizing From Suburbia to an Urban Bungalow
Downsizing From Suburbia to an Urban Bungalow -
Design
13
 Small Home in Eastern Oregon Suits Its Site
Small Home in Eastern Oregon Suits Its Site -
Design
14
 Bringing in the Light
Bringing in the Light -
Design
15
 Mountaintop Treehouse
Mountaintop Treehouse -
Design
16
 Smart Storage for Small Spaces
Smart Storage for Small Spaces -
Design
17
 Beautiful Small Bathrooms
Beautiful Small Bathrooms -
Design
18
 Compact Kitchens
Compact Kitchens -
Design
19
 Texas Transformation
Texas Transformation -
Design
20
 Small-House Secrets
Small-House Secrets -
Design
21
 A Modern Modular At Home in Minneapolis
A Modern Modular At Home in Minneapolis -
Design
22
 7 Small Bathroom Layouts
7 Small Bathroom Layouts -
Design
23
 Live Tall on a Small Footprint
Live Tall on a Small Footprint -
Design
24
 Big Ideas for Small Houses
Big Ideas for Small Houses -
Design
25
 Smaller House, Better Investment
Smaller House, Better Investment -
Design
26
 Small & Spacious
Small & Spacious























View Comments
Some of these houses are not what I would call "pocket sized". They might be "pocket sized" by the McMansion standard but the house I grew up in was 1700 sq ft (one addition, the original was 1300 sq ft) four bedrooms 2 1/2 baths and housed 2 adults and 8 children. A 1500 sq ft house (Small & Spacious) for one is very generous indeed.
Theresa in Tucson