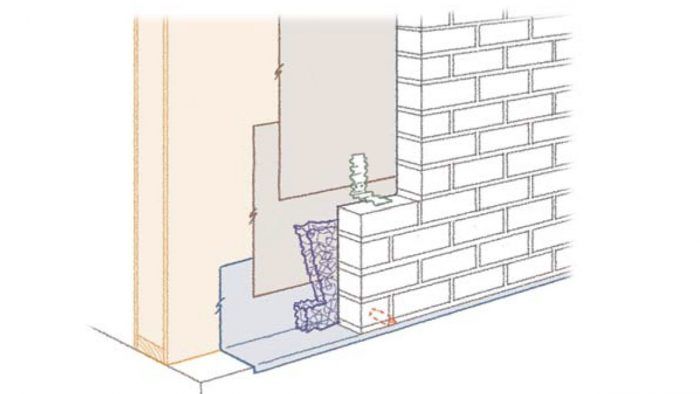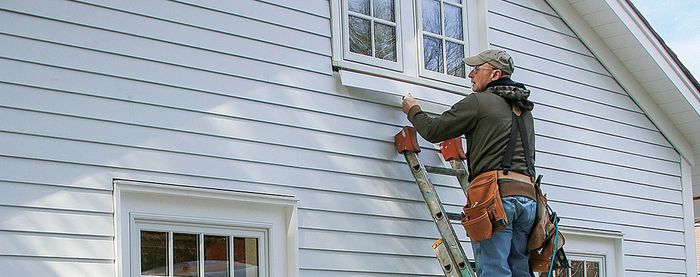Essential Details for Stucco and Masonry Siding
Get a basic overview of how to create a drainage plane behind masonry siding and how to secure these veneers to a wall.

Stucco and masonry siding systems require plastering and masonry skills that few carpenters have. Specialty contractors usually handle these materials.
In and of themselves, these siding materials are tough and durable. They typically last, with little or no maintenance, for the life of the house. When problems do crop up, they are usually in the frame behind the siding. Both stucco and masonry absorb water, so if they aren’t drained properly, the water can damage the frame of the house. For this reason, the focus here will be on how to manage water.
Stucco
Stucco is a portland-cement-based plaster installed over a drainable WRB and reinforced with wire lath. The basic steps for installing stucco are shown below. Make sure that openings are flashed correctly.
Masonry Siding Systems
Masonry siding systems include brick and stone veneer. These systems are tied to the frame with corrugated wall ties that are nailed to the house and embedded in the mortar joints.
Drainage is achieved by attaching a WRB to the sheathing and by creating a drainage plane behind the veneer. With brick and stone of uniform thickness, masons can simply build the veneer 1 in. or more away from the wall. This creates a uniform space between the veneer and the frame.
With irregular stone, it is difficult or impossible to keep mortar out of this cavity. In these cases, a drainable mat must be placed between the veneer and the wall of the frame. These have trade names such as CavClear®, MortarNet®, and WaterWay™.
After installing flashing at doors and windows, place weatherstripping around outside edges of frames, and take these steps:
Installing Corrugated Wall Ties
Excerpted from The Complete Visual Guide to Building a House, by John Carroll and Chuck Lockhart
RELATED STORIES







View Comments
So to be clear - no drainage plane behind the stucco scenario…?