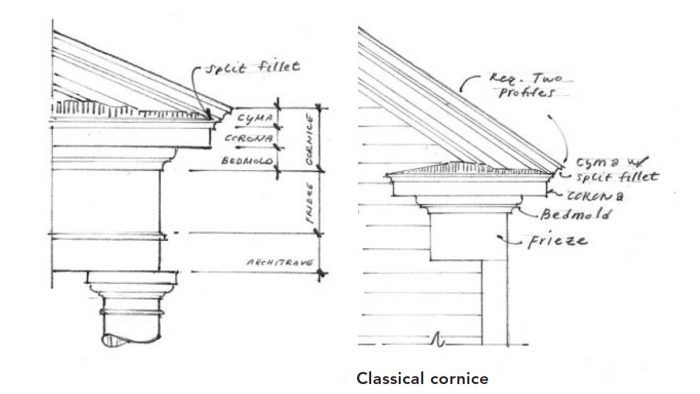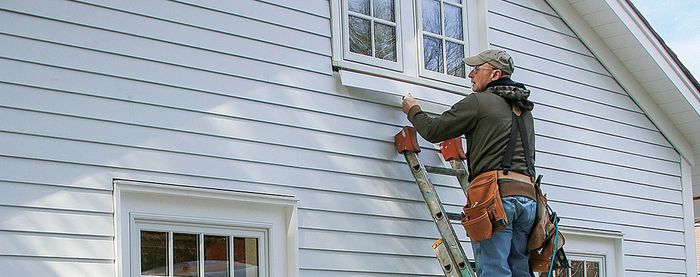Boxed-Eave Gable-End Returns
Take cues from classical architecture to design roof trim that matches your traditional home.

Synopsis: In this second half of the Design/Build column on eave returns, Architect Marianne Cusato sets out the design considerations for eaves that return to the gable end. She gives instructions for creating a simple boxed-eave return, including setting the corona height; the eave depth, frieze size, and return depth; and finally the eave roof and gable.
In the last issue, we looked at simple eaves, with a focus on the eave detail at a gable end. In this installment, we will focus on returns for boxed eaves. The architecture of boxed-eave returns are based on the classical orders, in which the entablature is made of three elements: the architrave (beam), frieze (ceiling joists), and cornice (transition to the roof). The cornice is broken down into three parts: the bedmold (which evolved from the plate that holds the rafters), the corona (the ends of rafters that form a drip edge), and thecyma (traditionally the gutter).
These elements translate directly to modern classical eaves, with a full cornice over a frieze. If you are using a full cornice, the angled profile of the cyma and the horizontal profile of the cyma will not be the same. Commercially available molding profiles set for a limited range of roof slopes used to be an option; they allowed the cornice to be installed with stock moldings. Today, if you are planning to install a classical cornice, it will most likely require custom cutting.

To avoid needing to use custom moldings, you can install what has been termed a “poor man’s cornice.” For this detail, you need only one cyma profile, and rather than splitting the cyma to match the classical orders, the entire cornice runs into the eave return; and the angled cornice from the gable end resolves into the horizontal cornice. A common mistake is to substitute a cyma for the bedmold.
It is better to omit the molding under the corona altogether than to use a terminating molding in place of a supporting molding. If profiled moldings are not in the budget or are the wrong fit for the look of your home, a simple boxed-eave return provides a universal solution. The following is a step-by-step guide to proportioning your simple boxed eaves.
One key note: do not confuse the simple boxed eave with a pork chop eave, which was addressed in the first installment of this series.
Step 1: Setting out a simple boxed-eave return

The corona height start with a corona between 4 in. and 6 in. avoid coronas that are overly tall (in the range of 8 in.). While this height works for a hip roof or eave with an angled soffit, it will be too heavy for a boxed-eave return on a gable end.
Step 2: The eave depth, frieze size, and return depth
 This diagram illustrates one possible proportioning system for the eave return. In this case, the depth of the eave (C) is set by overlaying a double square on the projecting corona (A). The frieze height (B) is set a little over the projection of the eave. The width of the frieze (D) is set by inscribing a golden rectangle (a ratio of 1:1.618) on the frieze. The depth of the return (e) is also set by a golden rectangle.
This diagram illustrates one possible proportioning system for the eave return. In this case, the depth of the eave (C) is set by overlaying a double square on the projecting corona (A). The frieze height (B) is set a little over the projection of the eave. The width of the frieze (D) is set by inscribing a golden rectangle (a ratio of 1:1.618) on the frieze. The depth of the return (e) is also set by a golden rectangle.
This is just one of many ways to proportion eave returns, and it’s a good point of departure. As you experiment with your design, here are the pitfalls to avoid: As with deep coronas, eaves over 12 in. deep work well on hip roofs and gable ends with an angled soffit, but with a boxed-eave return they look too heavy.
Also, when sizing your frieze, make sure it is at least two steps up in dimensional lumber from and ideally double the height of the corona. Finally, when setting the depth of the return, be sure it is at least one-and-ahalf times the height of the corona and no more than the extension of the eave from the building. More refined details will have the return on the gable end smaller than the eave overhang, but there still needs to be a return.
Step 3: The eave roof and gable
The final step is putting the “roof” on the eave and addressing what happens in the gable itself. Remember, the “roof” on the return is there just to shed a small amount of water. Do not set it to match the main roof slope of the house. A slight return—just enough to keep water from pooling—is all you need.

In the gable, the frieze can either match the horizontal frieze on the rest of the building, or it can be reduced one step in dimensional lumber. The step down works because the angle of the gable will make the element feel larger.
Marianne Cusato is the author of Get Your House Right: Architectural Elements to Use and Avoid. Drawings by the author.
Fine Homebuilding Recommended Products
Fine Homebuilding receives a commission for items purchased through links on this site, including Amazon Associates and other affiliate advertising programs.

Reliable Crimp Connectors

Affordable IR Camera

8067 All-Weather Flashing Tape

