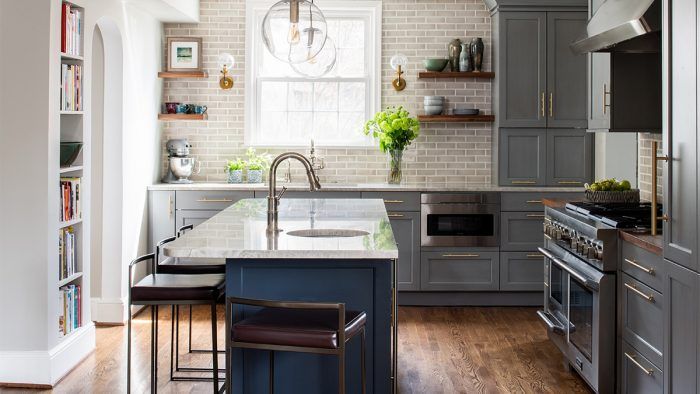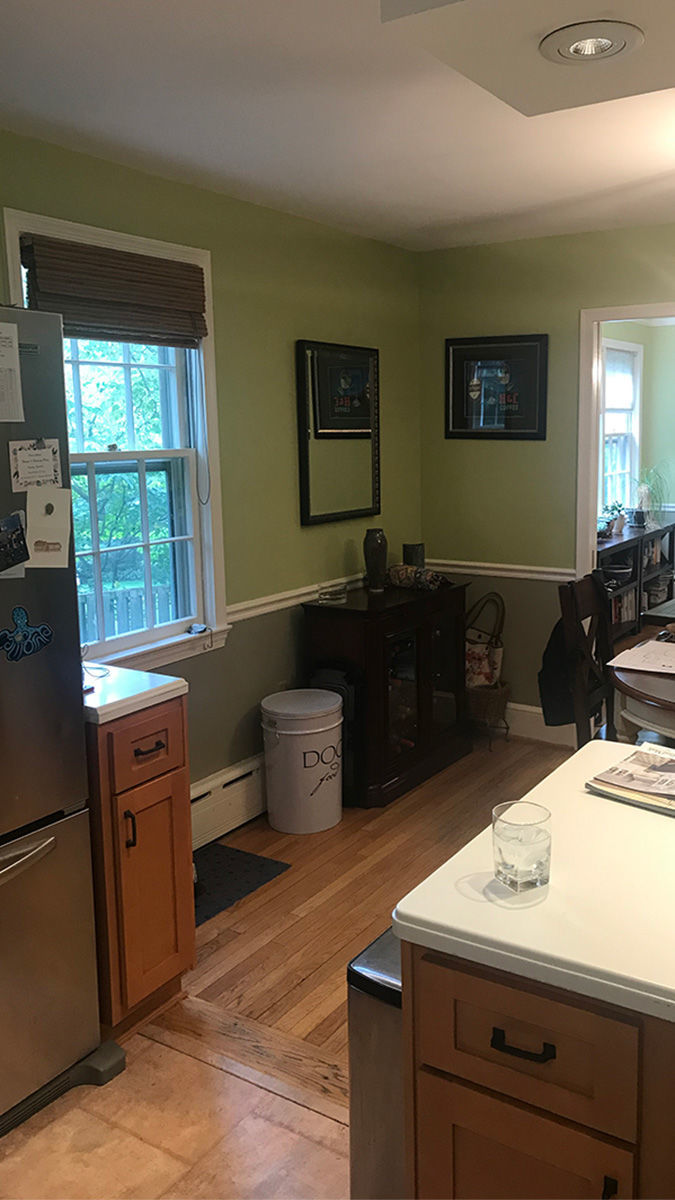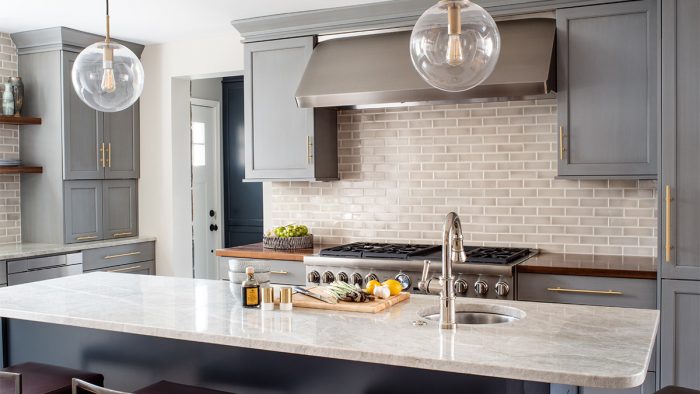Reimagining a Kitchen for Optimal Function
With an unconventional window removal and a classic color palette, Aidan Design customizes a hardworking kitchen and mudroom.


Contrary to current trends in kitchen design, there are times when omitting a window is the right solution to a design problem. Such was the case for this Silver Spring, Maryland, kitchen and mudroom project by Aidan Design. “The push is to create spaces that are more light-filled, open, and connected to all of the adjacent spaces,” says principal Nadia Subaran. “But the first thing I told these homeowners was that they should close up a window in the dining area.”
“Every wall can’t have a window or an opening or the kitchen won’t work.”
—Nadia Subaran
The window was a sticking point on a couple fronts. Working around it made a tight squeeze for a 36-in. range, and the dimensions of the adjacent mudroom were limited by the window’s location. Plus, the view was the side of a neighboring house. Removing the window and forfeiting the light wasn’t an easy sell, but Nadia appealed to the couple’s culinary proclivities, noting that with the window out of the way, there would be room for a 48-in. range, which proved a game-changer. Additionally, the mudroom would be able to expand by several inches, which was critical to improving its capacity to function on multiple levels.


Space was taken from the dining area to enlarge the kitchen, which meant it could now accommodate a dry bar and a large center island. The bulk of the cabinetry is full-overlay maple in Vintage Shadow Gray, while the island cabinets were painted opaque navy. “We didn’t want wood finishes because we already had wood floors,” Nadia notes, explaining that natural wood was used for small accents, such as the floating shelves. She concedes that navy in the kitchen has been trending for the last couple of years but explains her choice this way: “When it comes to cabinets and countertops, we always think about materials and colors that will have longevity. We’ve been doing navy for about eight years and custom grays for about 18 years—they are not a trend; they are part of the classic color palette.”
Initially, the homeowners wanted to do open shelving on both sides of the range but Nadia explained the scale would be all wrong—the size of the range would dwarf the shelves. Instead, she used shelves on the sink wall, which resolved an awkward space created by an existing soffit that couldn’t be moved. “It was the perfect place to float some shelves and mask the weird construction cutout. Your eye will forgive that,” says the designer, noting that a generous cabinet was added to the far right of the sink to house the appliance garage and storage space.
 |
 |
Breaking up the refrigeration units was key to the layout. “Modular refrigeration is great for designers and builders who think outside the box,” says Nadia, explaining that the ability to separate those appliances builds flexibility into design plans. The original plan had the freezer in the mudroom and the wine fridge in the kitchen, but there was an issue getting a water line into the mudroom so Nadia swapped the units. She often separates refrigerators and freezers—the former, she says, always take precedence.
The mudroom was designed to perform a number of duties. The homeowners requested space for lockers, shoe drawers, a mail-drop desk area, a full pantry, and storage for dog supplies—plus the wine fridge. “We probably spent more time on design revisions in the mudroom than in the kitchen,” Nadia recalls. In addition to the clever use of space, the room is noteworthy for its exposed exterior wall, the stones of which were used as a starting point for choosing color schemes. Scribing the desk to the stone makes that corner a mark of fine craftsmanship. “Because there’s not a lot of wall, we debated putting the desk there,” Nadia notes, “but scribing it made it work well.”
Photos by Robert Radifera, courtesy of Aidan Design
If you have a kitchen project that might be of interest to our readers, please send a short description and images to [email protected].
For more kitchen projects:
- Full of Personality
- 7 Questions to Answer When Designing a Kitchen
- Kitchen Islands: Practical Makes Perfect
RESOURCES
Cabinetry: Brookhaven I “Edgemont Recessed Square”
Appliances: Thermador Range, Sub Zero refrigeration and wine unit, Zephyr hood, Sharp microwave, U-Line undercounter refrigerator
Faucet: Mountain Plumbing
Sink: Franke Sinks
Counters: 3-cm Victoria Falls Quartzite for sink, island, and dry bar; 1½-in. walnut wood for range wall and mudroom
Floating shelves: 1½-in. walnut wood
Backsplash tile: 2-in. by 6-in. Encore Ceramics C22 silver crackle glaze ceramic field tile; 1/4-in.by 6½-in. mini quarter-round with Laticrete “Sauterne” grout and caulk
Cabinet hardware: kitchen, Lewis Dolin; mudroom, Top Knobs Aspen







