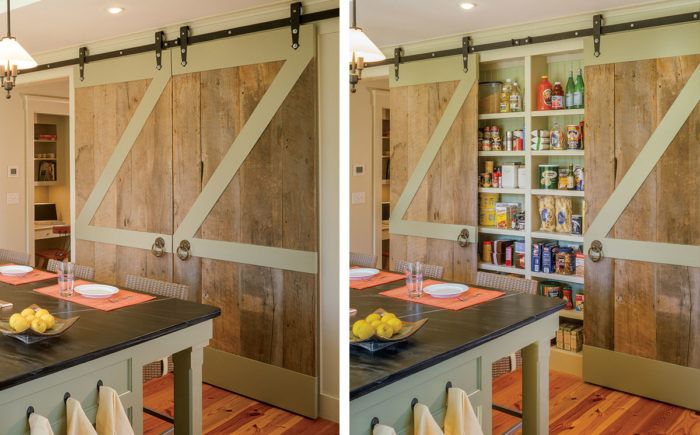Spacious Pantry Behind Barn Doors
Weathered-oak pantry doors stand out against the refined details in this country kitchen.

A fully stocked pantry makes meal planning, shopping, and cooking a much more pleasurable experience. For many, a separate walk-in pantry is ideal, but a well-organized smaller storage space for cooking and baking supplies can work equally well. Opening the sliding barn-style doors of the 96-in.-high by 14-in.-deep pantry that runs along one wall of this 16-ft. by 20-ft. kitchen reveals plenty of storage for kitchen staples, all within easy view and reach of the cook. Closed, the rough-hewn oak pantry doors with painted accents complement the painted cabinetry with oak details and bronze/ antique-brass hardware. Black granite countertops, black steel rolling barn-door-style hardware, and unlacquered brass light fixtures with milk-glass shades add the finishing touches to this warm and welcoming space.
Principal designer: Phil Regan, Hutker Architects, Vineyard Haven, Mass., hutkerarchitects.com
Project manager: Angie Francis, Hutker Architects Builder Rosbeck Builders Corporation, Edgartown, Mass., rosbeckbuilders.com
Photos: Brian Vanden Brink, brianvandenbrink.com
Fine Homebuilding Recommended Products
Fine Homebuilding receives a commission for items purchased through links on this site, including Amazon Associates and other affiliate advertising programs.

Get Your House Right: Architectural Elements to Use & Avoid

A Field Guide to American Houses

Code Check 10th Edition: An Illustrated Guide to Building a Safe House

