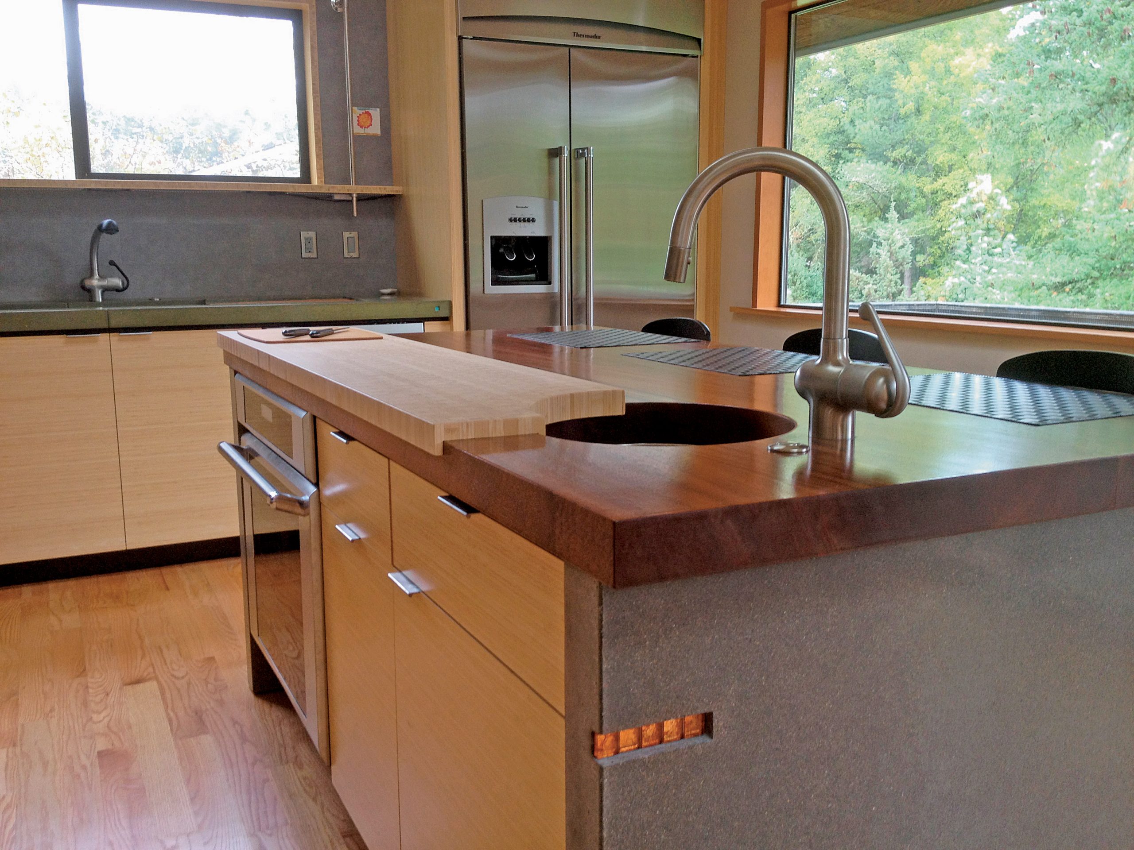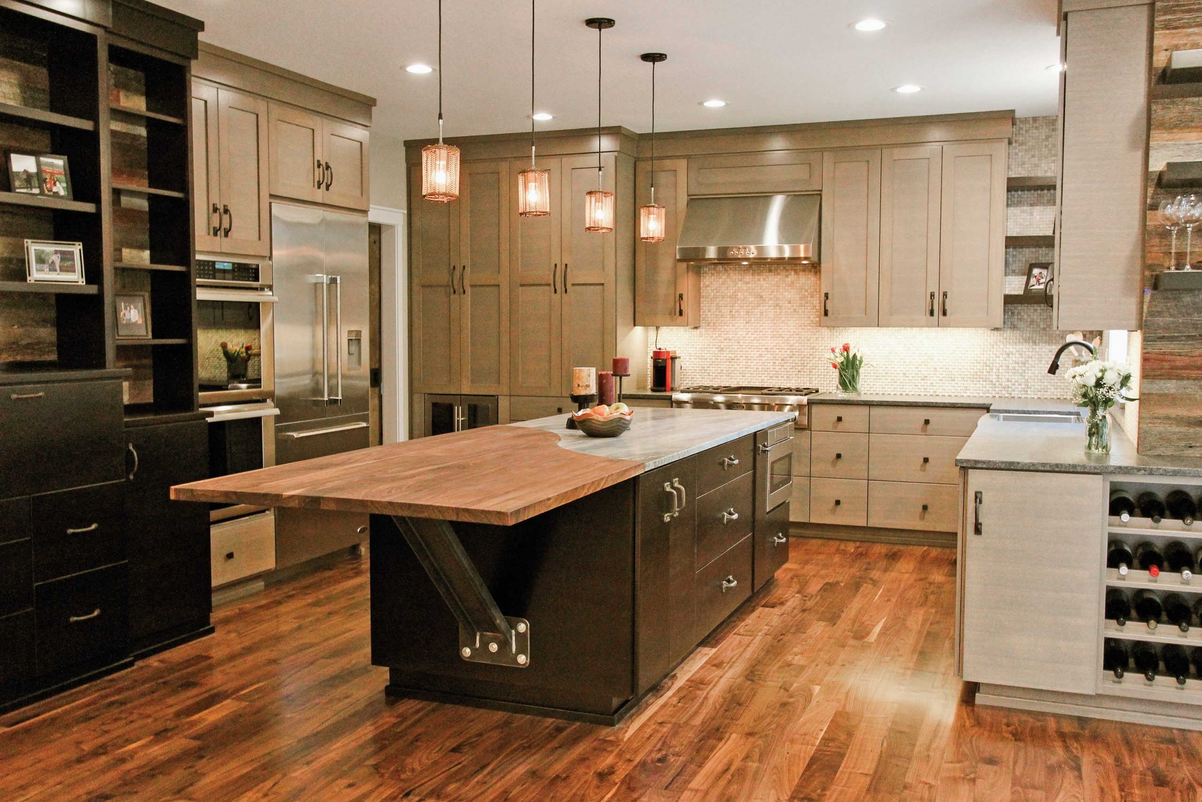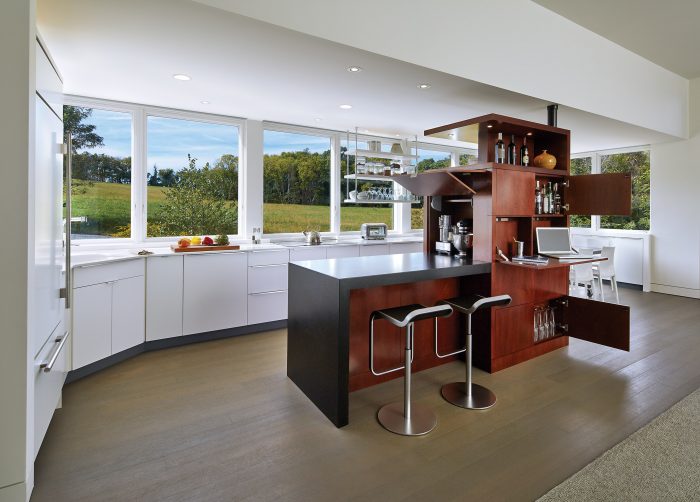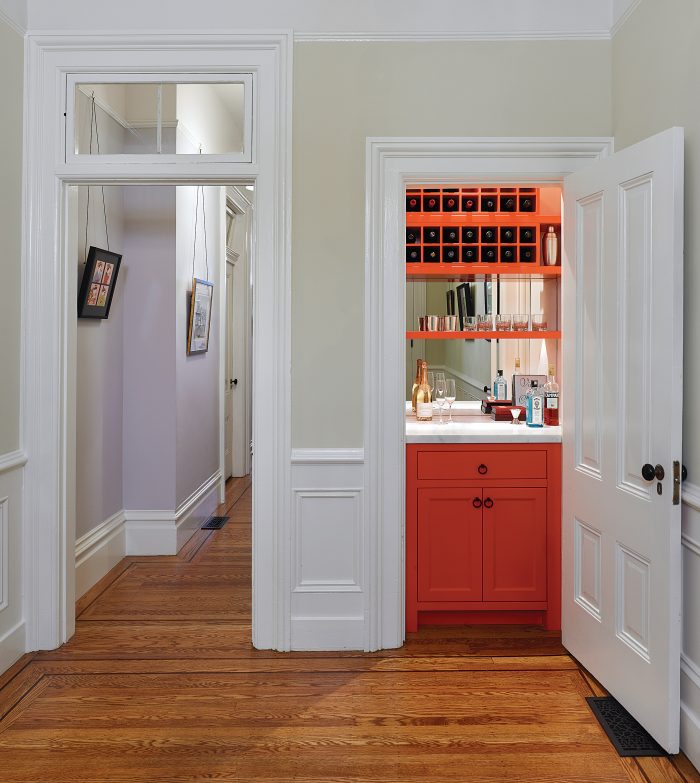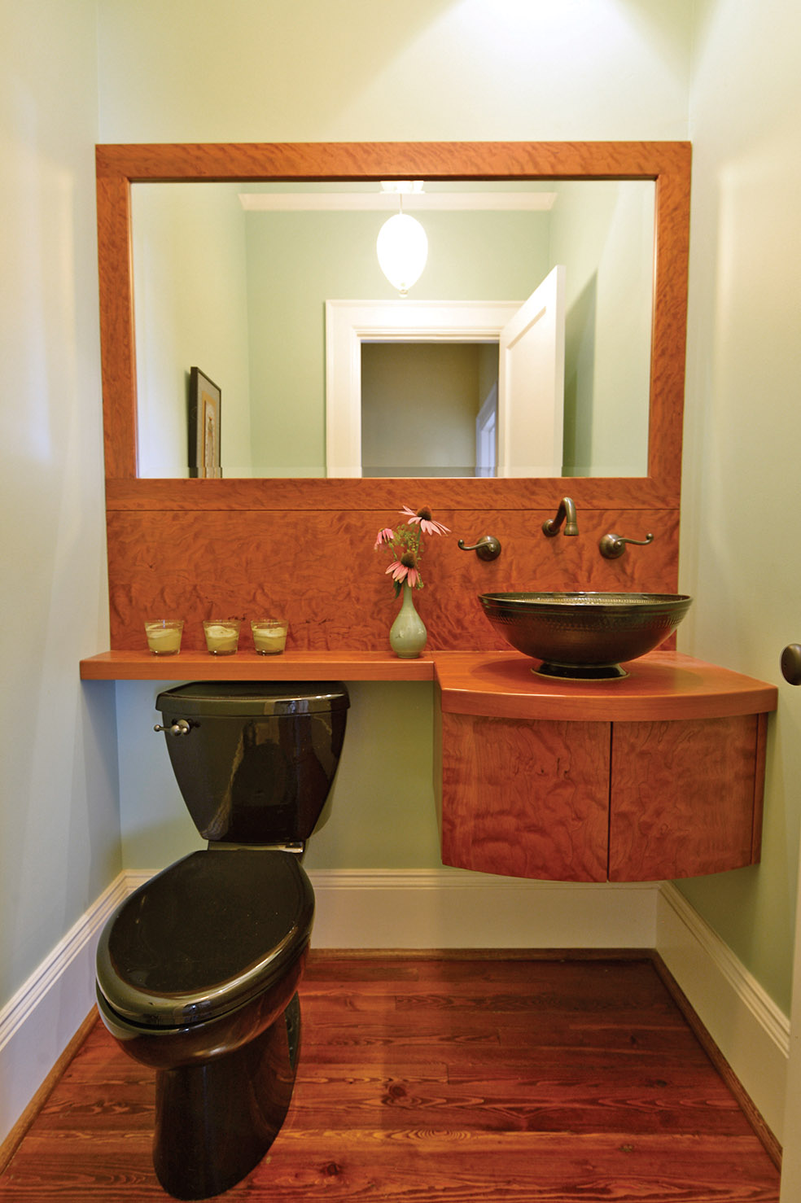Kitchen Design Solutions
From a clever kitchen island to a secret bar, learn about some ingenious design features.
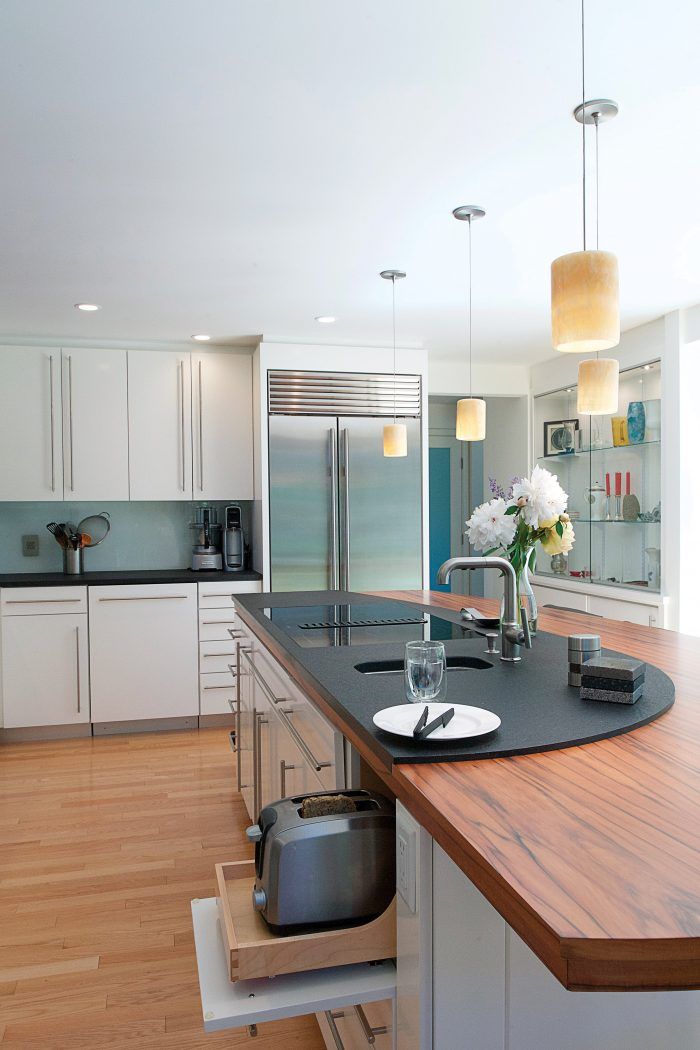
Wood and stone and storage
A striking design feature in this kitchen is its unique and functional island. Painted custom cabinets are topped with a slab of black granite nestled into the curved dining counter of Tineo (Indian Apple)wood. Where the two countertop materials meet, the Tineo is fitted into a ¾-in. by ½-in. rabbet cut into the granite to allow the wood to move. The 9-ft. 8-in.-long eating area can easily accommodate five. The island includes a Franke prep sink and Kenmore black-glass downdraft cooktop. To the left of the cooktop is a 9-in. pullout for storing oils and additional drawers for spices. A wine rack at the far end of the island faces the refrigerator. There was no good place for the toaster, so the architect came up with an easy and fun fix. He designed a drop-down door with a pullout drawer to allow the toaster to be easily accessible when in use and hidden from view when not.
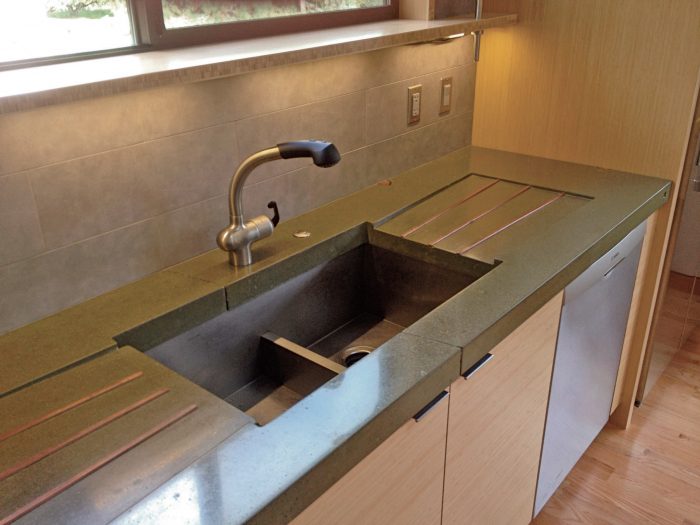 Counter intelligence
Counter intelligence
Homeowner and custom woodworker Kevin Schrier wanted to transform the dark upper floor of his split-level house into an open, contemporary space. His design was heavily influenced by the work of Bay Area concrete expert Fu-Tung Cheng and to a lesser extent by architect John Lum. After spending many hours looking at photographs for ideas, Schrier drew and redrew his plans until they were exactly what he wanted. He did all of the cabinet construction, concrete work, and installation himself. For the most part, he followed his detailed plans, but he also remained flexible during the building process and made several on-the-fly design changes. The island has concrete sides with glass-tile inlays. The island top is Sapele with an end-grain bamboo cutting board recessed into the Sapele. To surround the main sink, Schrier made a green concrete countertop with integral drainboards on either side. He incorporated inlays of copper bars, geodes, and turquoise into the concrete.
Mixing materials
As a remodeler with a master’s degree in architecture, Jon McLoughlin works hard to find the right aesthetic to meet his clients’ needs. McLoughlin says that on no other project was that goal better achieved than in this kitchen he designed for a family in West Linn, Oregon. What is unique is the way the different materials he selected came together and complement each other. Combining reclaimed barn wood with modern-looking cabinetry gives a contemporary vibe to the 100-plus-year-old wood. The reclaimed barn wood also serves as a striking backdrop to the dark stained walnut shelving. The same dark walnut is used for the island’s seating area, where a gentle S-curve joins the wood to the honed granite of the island’s work area. The cantilevered walnut butcher block is anchored by a custom-fabricated steel C-channel brace, which brings an edgy, industrial look to the island.
Combining custom with cost-effective
Architect Felix Gonzalez and his team designed this elegant multipurpose island. The mahogany-veneered unit provides flexible storage and seating for both the kitchen and living room. The original island plan was much simpler: a desk and an area to house the bar stools on the living room side, with room for convection and a microwave oven on the kitchen side. But as the client’s requirements grew to include an appliance garage and additional storage areas, the design team rethought the piece to give them everything on their wish list, including a variety of compartmentalized areas in which to store wine and other bar-related items. On the kitchen side, the area behind the bar stools has a shallow base cabinet with drawers. There is also a drawer under the convection oven and a display shelf at the top similar to the one facing the living area. The seating area features a black-granite waterfall countertop with a leather finish. The white base cabinets around the perimeter of the kitchen are from Ikea—a cost-saving feature that allowed the homeowners to splurge on the island/room divider.
Sink as sculpture
Architects Ted Arleo and Michelle Kriebel designed this contemporary kitchen with its floating sink as part of a whole-house renovation. The husband-and-wife team gutted the house, a classic two-story 1960s stucco box, and added a third floor with sweeping views of the city. The glass pane below and casement window above the sink are part of a ribbon of glass that wraps over the roof, where it becomes a skylight, and down the front of the house. The sink extends under the adjacent counter surface to the left. The plumbing and disposal for the sink are located in the 24-in.-deep by the 14-in.-wide cabinet. The kitchen cabinets are Echo Wood veneer, a recycled wood product pressed into veneers with abstracted grain patterns. The counters are honed Carrara marble.
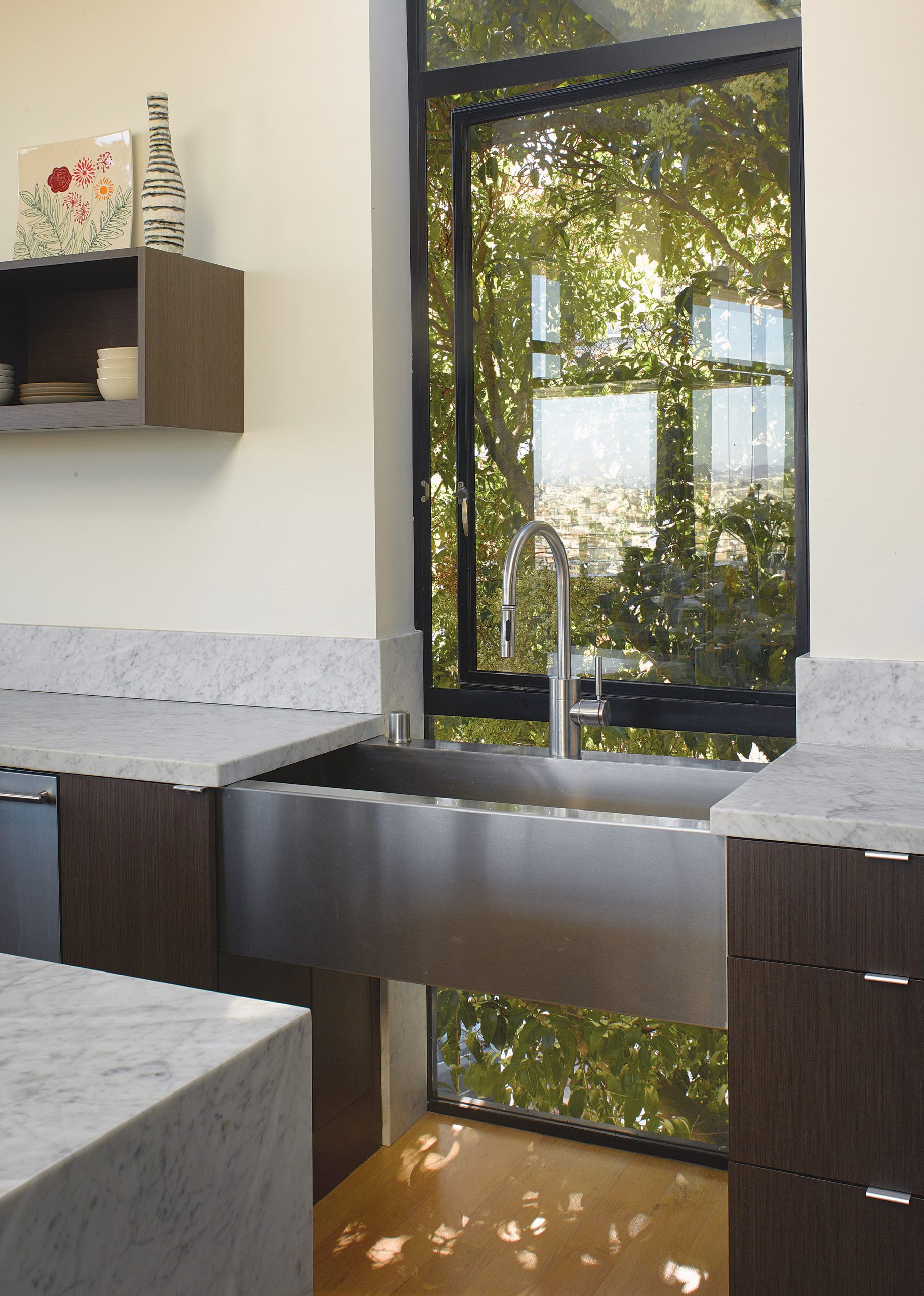
Closet conversion
The homeowner and architects wanted to add some unexpected touches and “girly bling” when bringing this house back to its Victorian roots. In the closet of the dining room, with its traditional wainscoting and transom window, they installed a modern surprise—a secret bar. The custom bar is made of maple plywood and hardwood with a painted finish and a countertop of Carrara marble. The bright-orange paint, chosen to match the kitchen stove, and the bar’s mirrored backsplash bring a dash of color and light to the room. Lighting for the bar is triggered by a switch incorporated in the closet door. As the door is opened, the light comes on, revealing the tucked-away secret.
Ultra organized
Since the top drawers in cabinets seem to be used the most, when woodworker Anatole Burkin built this bathroom vanity, he designed the drawers to maximize internal storage space. The graduated drawers run on full-extension self-closing slides and each drawer bank is shaped to wrap around the sink basin and plumbing. Although it looks like there are six drawers, there are only three. Burkin added the split in the false fronts for visual balance. The top drawer is made of two separate internal boxes attached to the drawer front and positioned to clear the sink basin. The center drawer is U-shaped to clear the drain line and the bottom one is notched for the very bottom edge of the P-trap.
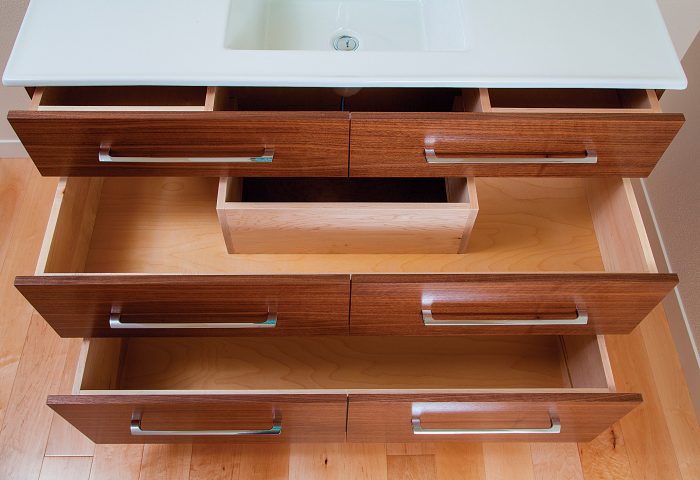 |
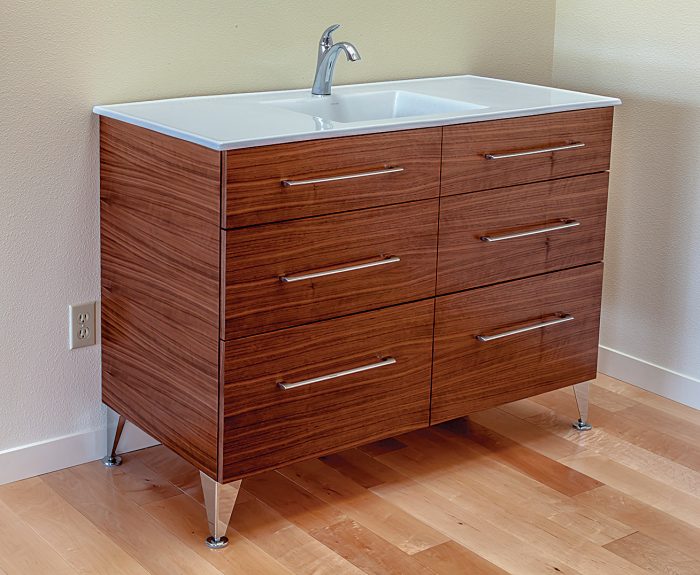 |
Crafting a powder room
Along with other renovations to the main floor of a 1924 Craftsman house, creating a proper guest powder room was a priority for this remodeling project. Architect Rebecca Fant created an elegant 21-sq.-ft. powder room from a portion of a seldom-used and inaccessible half-bath, an existing linen closet, and the home office’s closet. Early in the design process, her client purchased a vessel sink, which became the inspiration for the vanity, mirror, and surrounds Fant designed to unify the room. A local woodworker made the custom integrated wood vanity and wall unit out of carefully selected burled maple. His craftsmanship allows the wood grain and joinery to be appreciated while not competing with the work-of-art sink. A black toilet was chosen to complement the underside of the vessel sink, as well as to allow the toilet to recess into the shadows.
From Fine Homebuilding #271
To view the entire article, please click the View PDF button below
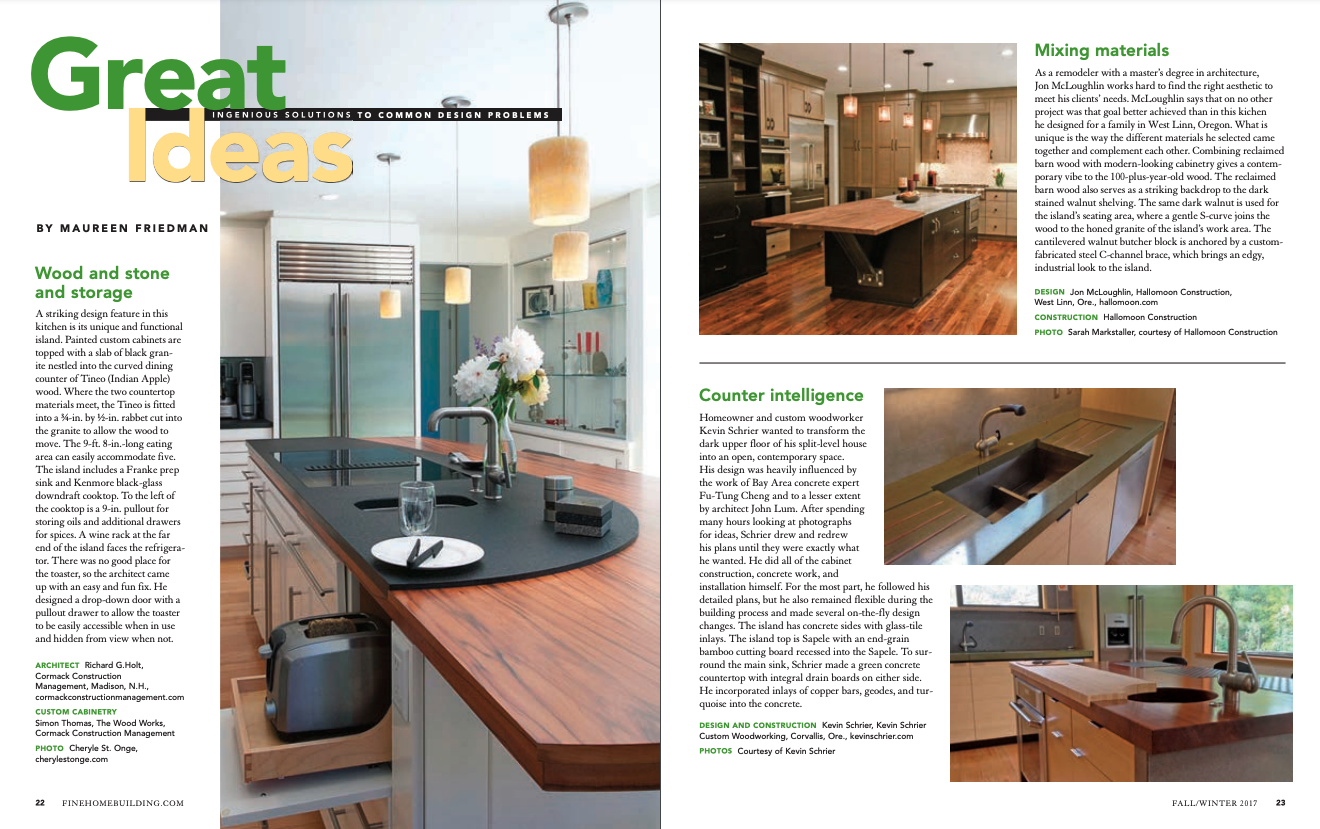
Fine Homebuilding Recommended Products
Fine Homebuilding receives a commission for items purchased through links on this site, including Amazon Associates and other affiliate advertising programs.

All New Kitchen Ideas that Work

Homebody: A Guide to Creating Spaces You Never Want to Leave

All New Bathroom Ideas that Work

