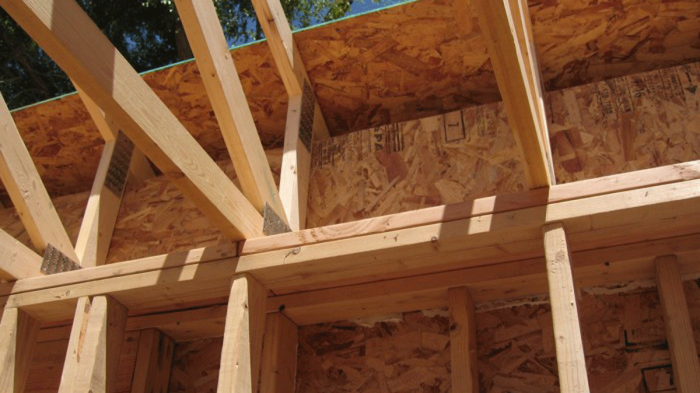APA Reports on Installation of Raised-Heel Trusses
Structural paneling can take the place of 2x blocking when setting energy-heel roof trusses.

APA–The Engineered Wood Association report explains how structural paneling can take the place of 2x blocking when setting energy-heel roof trusses.
APA System Report: Use of Wood Structural Panels for Energy-Heel Trusses is part of the APA Publications Library and can be downloaded for free. If you want the printed version, it’s $1.
Energy-heel trusses, also called raised-heel trusses, have short, vertical components where the truss meets the outside wall, allowing for full-depth insulation. In a conventional truss, or in a conventionally framed wall, insulation can get compressed at the wall line, reducing its effectiveness.
Raised-heel trusses improve energy efficiency, but the added distance between the roof sheathing and the top plates of the wall complicates the required lateral support, the APA said. Although 2×4 or 2×6 blocking is typically used, the new report outlines how structural wall sheathing can take its place.
The report includes illustrations, nailing schedules, and other details.
For more, log on to the APA site. If you don’t have an account, you’ll have to register before you can download the report. But there’s no charge for the PDF version, and the process is speedy.
Fine Homebuilding Recommended Products
Fine Homebuilding receives a commission for items purchased through links on this site, including Amazon Associates and other affiliate advertising programs.

Handy Heat Gun

Affordable IR Camera

Reliable Crimp Connectors


